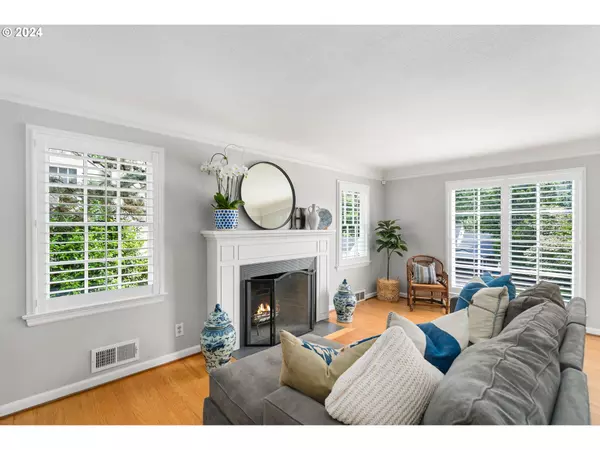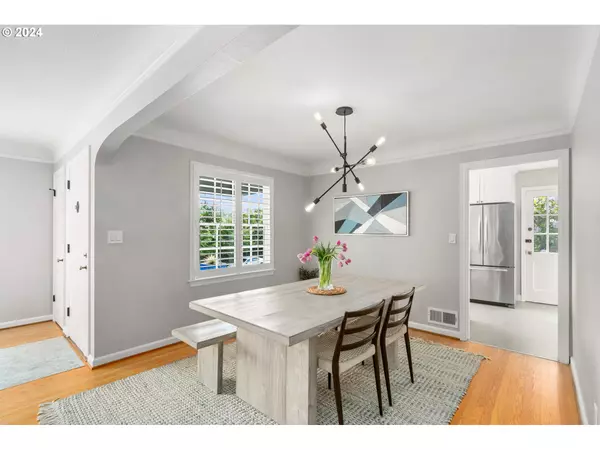Bought with Knipe Realty ERA Powered
$715,000
$724,900
1.4%For more information regarding the value of a property, please contact us for a free consultation.
3 Beds
2.1 Baths
2,455 SqFt
SOLD DATE : 09/05/2024
Key Details
Sold Price $715,000
Property Type Single Family Home
Sub Type Single Family Residence
Listing Status Sold
Purchase Type For Sale
Square Footage 2,455 sqft
Price per Sqft $291
MLS Listing ID 24638711
Sold Date 09/05/24
Style Traditional
Bedrooms 3
Full Baths 2
Year Built 1943
Annual Tax Amount $9,186
Tax Year 2023
Lot Size 6,098 Sqft
Property Description
Discover this beautiful 1943 gem in the wonderful Burlingame neighborhood, just minutes from downtown Portland. This home seamlessly blends modern convenience with timeless charm, offering a cozy and inviting atmosphere. Step inside to find a functional and stylish kitchen featuring custom cabinets, sleek quartz countertops, and durable marmoleum flooring. The main level also boasts a spacious living room, family room, den, and an additional bedroom, providing ample space for relaxation and entertainment. Retreat to the expansive primary suite, complete with a luxurious bathroom, walk-in closet, and stunning views of Mt. Hood. The lower level provides a versatile workout or storage room, and third bedroom. Outside, the large, flat backyard is an oasis, beautifully landscaped and terraced. Relax or entertain on the spacious Trex deck. This move-in-ready home offers the perfect blend of classic character and modern amenities in a prime Portland location. [Home Energy Score = 5. HES Report at https://rpt.greenbuildingregistry.com/hes/OR10023178]
Location
State OR
County Multnomah
Area _148
Rooms
Basement Finished, Full Basement
Interior
Interior Features Garage Door Opener, Hardwood Floors, Quartz, Soaking Tub, Wallto Wall Carpet, Washer Dryer, Wood Floors
Heating Forced Air90
Cooling Central Air
Fireplaces Number 1
Fireplaces Type Wood Burning
Appliance Builtin Range, Disposal, Free Standing Gas Range, Gas Appliances, Pantry, Quartz, Stainless Steel Appliance
Exterior
Exterior Feature Deck, Garden, Sprinkler, Yard
Parking Features Attached
Garage Spaces 1.0
View Mountain
Roof Type Composition
Garage Yes
Building
Story 3
Sewer Public Sewer
Water Public Water
Level or Stories 3
Schools
Elementary Schools Capitol Hill
Middle Schools Jackson
High Schools Ida B Wells
Others
Senior Community No
Acceptable Financing Cash, Conventional
Listing Terms Cash, Conventional
Read Less Info
Want to know what your home might be worth? Contact us for a FREE valuation!

Our team is ready to help you sell your home for the highest possible price ASAP









