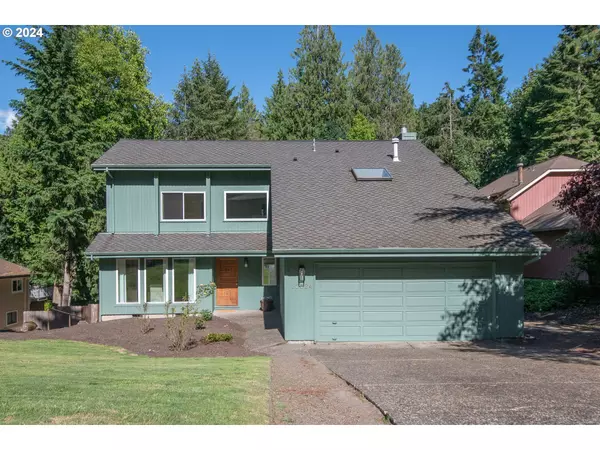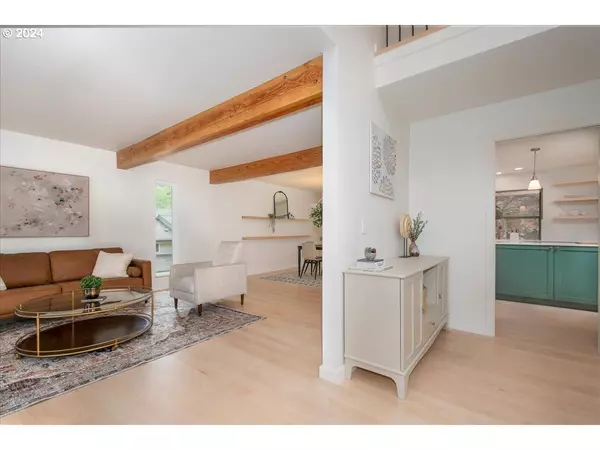Bought with Keller Williams Sunset Corridor
$899,900
$899,900
For more information regarding the value of a property, please contact us for a free consultation.
4 Beds
2.1 Baths
2,346 SqFt
SOLD DATE : 08/29/2024
Key Details
Sold Price $899,900
Property Type Single Family Home
Sub Type Single Family Residence
Listing Status Sold
Purchase Type For Sale
Square Footage 2,346 sqft
Price per Sqft $383
Subdivision Marshall Park
MLS Listing ID 24511491
Sold Date 08/29/24
Style Stories2, Contemporary
Bedrooms 4
Full Baths 2
Year Built 1983
Annual Tax Amount $11,526
Tax Year 2023
Lot Size 0.440 Acres
Property Description
A very stylish Marshall Park contemporary AMAZINGLY remodeled by Clark Built/Owen Gabbert with extraordinary vision. GE Cafe appliances, Quartz countertops, Induction cooktop, high-end custom-built maple cabinetry (custom brass hardware) and light, light, light. Gleaming White Oak hardwood floors throughout the main level with Northwest timber beams gracing the living room ceiling. Separate formal dining area looks out on a maple tree color explosion. Family area directly off kitchen features fireplace framed by custom stained glass inspired by Stream and Fairy Slipper orchids (NW Natives!). Hidden bonus room off primary bedroom works as a home office, nursery, yoga room or reading sanctuary. Marble tile in powder room and laundry. Recently upgraded or replaced paint, roof, commodes. Jetted tub!!! Majority of windows replaced with new dual pane. HUGE back yard with play structure, decks, garden shed. Backs to Marshall Park and just minutes to Tryon Park or Multnomah Village. Minutes to downtown Lake Oswego! [Home Energy Score = 4. HES Report at https://rpt.greenbuildingregistry.com/hes/OR10202456]
Location
State OR
County Multnomah
Area _148
Rooms
Basement Crawl Space
Interior
Interior Features Central Vacuum, Garage Door Opener, Hardwood Floors, High Speed Internet, Jetted Tub, Laundry, Plumbed For Central Vacuum, Wallto Wall Carpet, Washer Dryer
Heating Forced Air95 Plus
Cooling Central Air
Fireplaces Number 1
Fireplaces Type Wood Burning
Appliance Builtin Oven, Builtin Range, Disposal, Down Draft, Free Standing Refrigerator, Induction Cooktop, Instant Hot Water, Plumbed For Ice Maker, Solid Surface Countertop
Exterior
Exterior Feature Deck, Fenced, Garden, Public Road, Security Lights, Tool Shed, Yard
Parking Features Attached
Garage Spaces 2.0
View Trees Woods
Roof Type Composition
Garage Yes
Building
Lot Description Secluded, Wooded
Story 2
Foundation Stem Wall
Sewer Public Sewer
Water Public Water
Level or Stories 2
Schools
Elementary Schools Stephenson
Middle Schools Jackson
High Schools Ida B Wells
Others
Senior Community No
Acceptable Financing Cash, Conventional, FHA, VALoan
Listing Terms Cash, Conventional, FHA, VALoan
Read Less Info
Want to know what your home might be worth? Contact us for a FREE valuation!

Our team is ready to help you sell your home for the highest possible price ASAP








