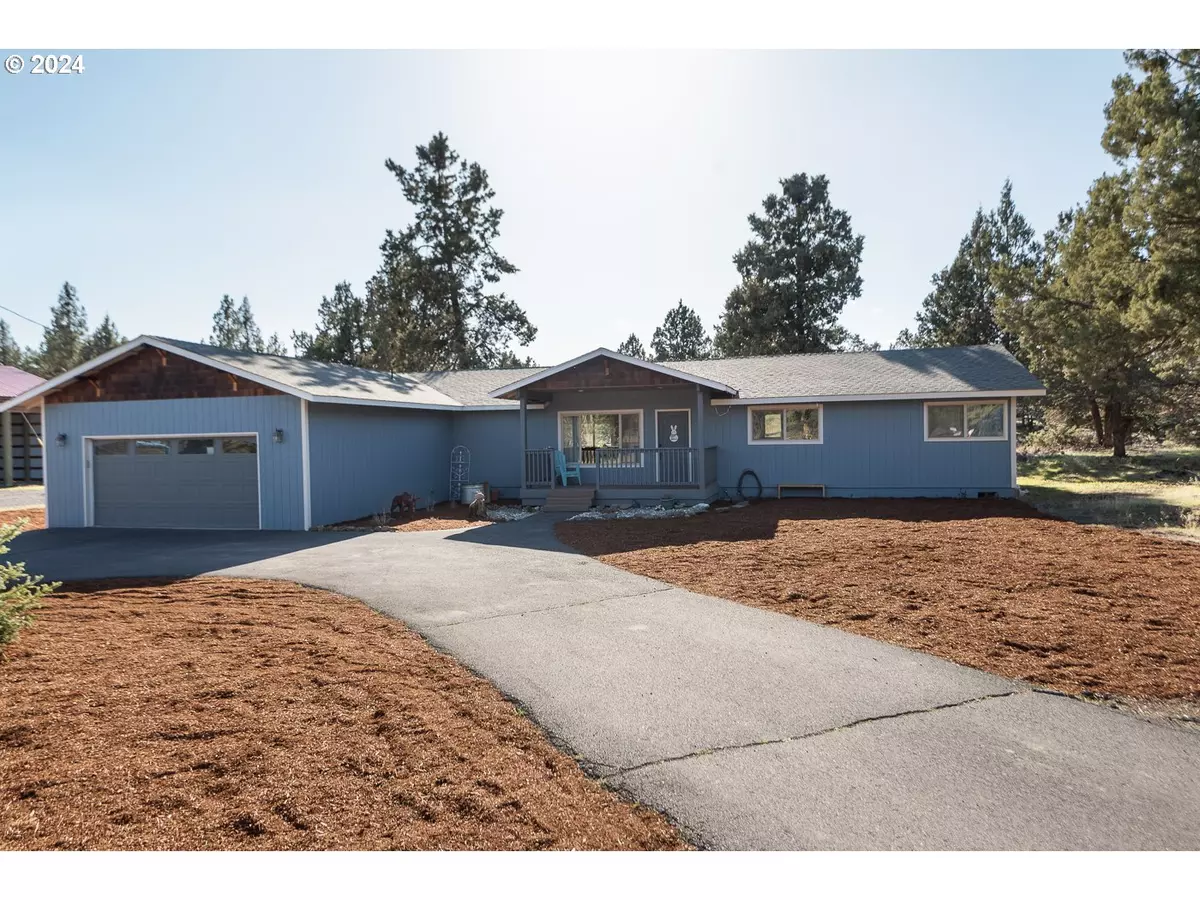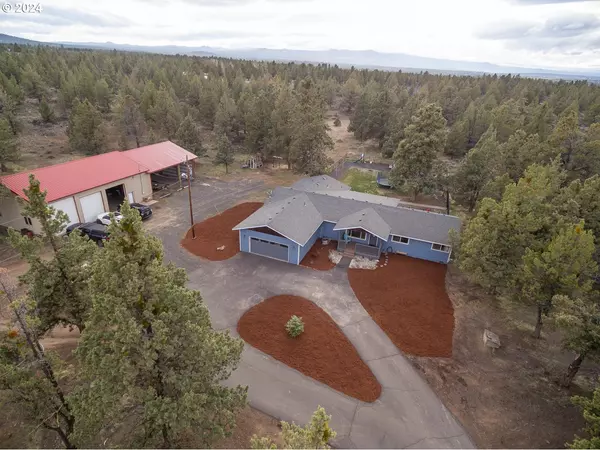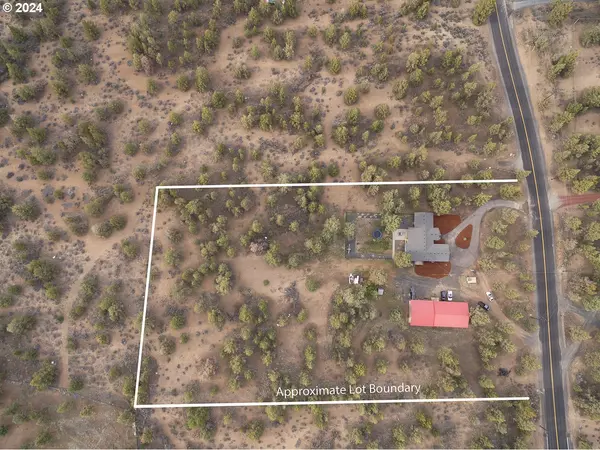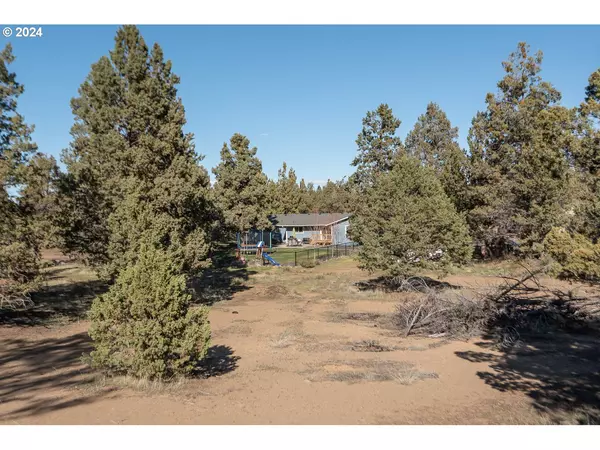Bought with Cascade Hasson Sotheby's International Realty
$999,999
$1,069,000
6.5%For more information regarding the value of a property, please contact us for a free consultation.
4 Beds
3 Baths
2,542 SqFt
SOLD DATE : 09/04/2024
Key Details
Sold Price $999,999
Property Type Single Family Home
Sub Type Single Family Residence
Listing Status Sold
Purchase Type For Sale
Square Footage 2,542 sqft
Price per Sqft $393
MLS Listing ID 24491505
Sold Date 09/04/24
Style Ranch
Bedrooms 4
Full Baths 3
Year Built 1980
Annual Tax Amount $5,006
Tax Year 2023
Lot Size 4.520 Acres
Property Description
Two primary suites on one level!! Acreage property with peace, quiet and very close to Bend!! Only 4 minutes to the new Coscto location on Bend's north end and all of the fabulous road updates. Hunnell Road has been beautifully repaved with slow-down features to entice walking and biking to town. Enjoy the privacy and space without the labor of big property. Some separation between suites with three baths and four beds in a one-level home with fantastic open floor plan. Beautifully renovated kitchen with a large island, excessive pantry and lots of natural light. Large laundry mudroom off of the attached 2-car garage. Fenced back yard for the escapees! In addition, there is a large 1800sf shop on almost 5 low maintenance acres. The shop has tall doors to store your camper or RV, or entertain a small business. The property is horse friendly or bring your metal toys instead! No HOAs No CCRs!!
Location
State OR
County Deschutes
Area _320
Zoning MUA 10
Rooms
Basement Crawl Space
Interior
Heating Heat Pump
Cooling Heat Pump
Appliance Dishwasher, Island, Pantry, Solid Surface Countertop, Stainless Steel Appliance
Exterior
Exterior Feature Fenced, Fire Pit, Outbuilding, Patio, Porch, R V Boat Storage, Workshop
Parking Features Attached
Garage Spaces 2.0
View Territorial
Roof Type Composition
Garage Yes
Building
Lot Description Private
Story 1
Foundation Stem Wall
Sewer Septic Tank
Water Public Water
Level or Stories 1
Schools
Elementary Schools North Star
Middle Schools Sky View
High Schools Mountain View
Others
Senior Community No
Acceptable Financing Cash, Conventional, FHA, VALoan
Listing Terms Cash, Conventional, FHA, VALoan
Read Less Info
Want to know what your home might be worth? Contact us for a FREE valuation!

Our team is ready to help you sell your home for the highest possible price ASAP









