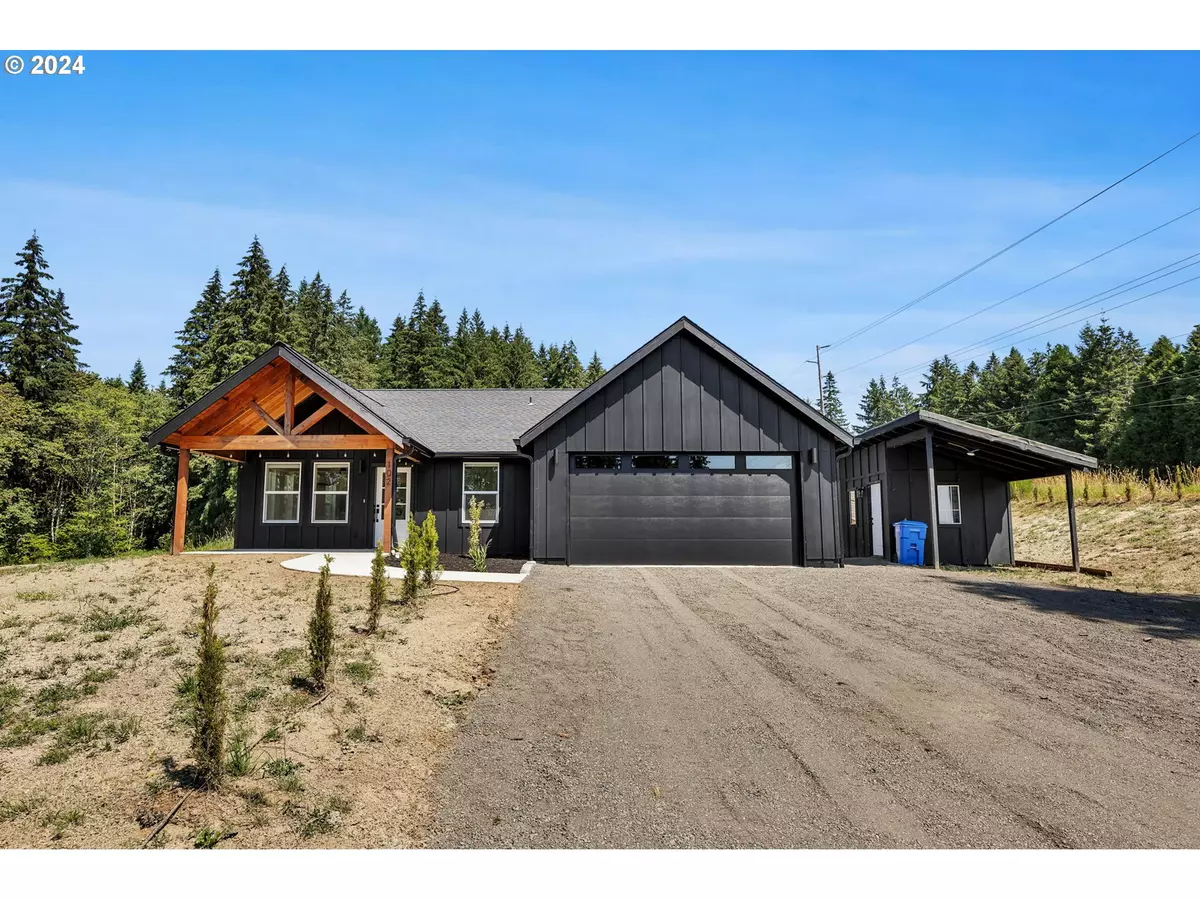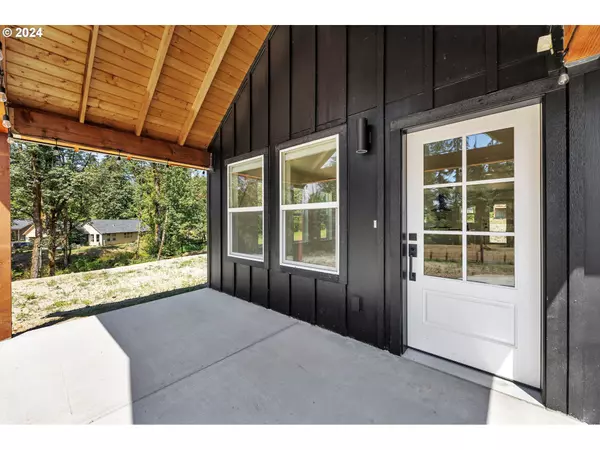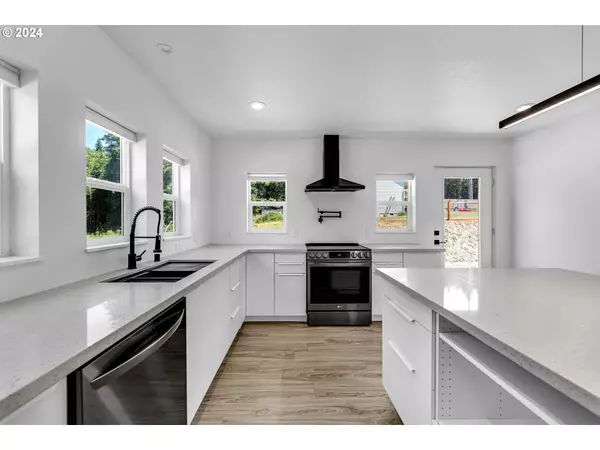Bought with Non Rmls Broker
$475,000
$499,000
4.8%For more information regarding the value of a property, please contact us for a free consultation.
3 Beds
2 Baths
1,381 SqFt
SOLD DATE : 09/04/2024
Key Details
Sold Price $475,000
Property Type Single Family Home
Sub Type Single Family Residence
Listing Status Sold
Purchase Type For Sale
Square Footage 1,381 sqft
Price per Sqft $343
MLS Listing ID 24091535
Sold Date 09/04/24
Style Stories1
Bedrooms 3
Full Baths 2
Year Built 2024
Annual Tax Amount $381
Tax Year 2024
Lot Size 1.100 Acres
Property Description
Discover modern living in this brand-new 3-bedroom, 2-bathroom home situated on just over an acre in the peaceful town of Castle Rock. Built in 2024, this stylish one-story residence offers the perfect blend of contemporary design and convenience, with easy access to I-5-just minutes away. As you approach, you'll be greeted by a charming timber frame covered front patio, setting the tone for the warm and inviting interior. Step inside to an open layout featuring a spacious kitchen with quartz countertops, a large island, and sleek black stainless steel appliances—ideal for both everyday living and entertaining. The primary bedroom is a true retreat, offering two large closets and an attached full bath, providing ample space and privacy. With its modern amenities, thoughtful design, and prime location, this home is a must-see. Don’t miss your chance to make 102 Lily Ln your new address!
Location
State WA
County Cowlitz
Area _82
Zoning unzoned
Interior
Interior Features Ceiling Fan, High Ceilings, Laundry, Luxury Vinyl Plank, Wallto Wall Carpet, Washer Dryer
Heating Heat Pump, Mini Split
Cooling Mini Split
Appliance Dishwasher, Free Standing Range, Free Standing Refrigerator, Island, Pantry, Plumbed For Ice Maker, Pot Filler, Quartz, Range Hood, Stainless Steel Appliance
Exterior
Exterior Feature Covered Patio, Tool Shed, Yard
Parking Features Attached
Garage Spaces 2.0
View Territorial, Trees Woods
Roof Type Composition
Garage Yes
Building
Lot Description Level, Sloped, Trees
Story 1
Foundation Concrete Perimeter
Sewer Pressure Distribution System, Septic Tank
Water Public Water
Level or Stories 1
Schools
Elementary Schools Castle Rock
Middle Schools Castle Rock
High Schools Battle Ground
Others
Senior Community No
Acceptable Financing Cash, Conventional, FHA, VALoan
Listing Terms Cash, Conventional, FHA, VALoan
Read Less Info
Want to know what your home might be worth? Contact us for a FREE valuation!

Our team is ready to help you sell your home for the highest possible price ASAP









