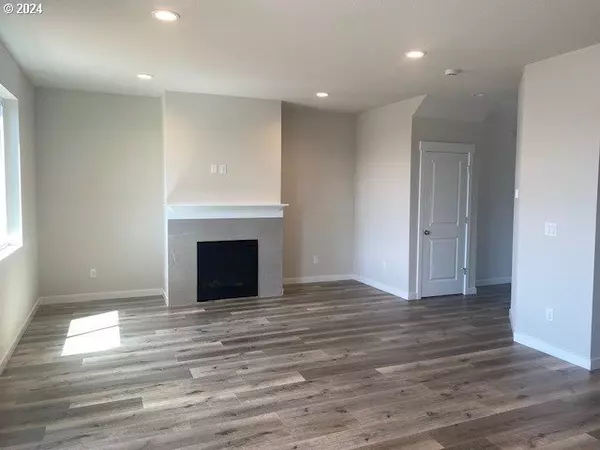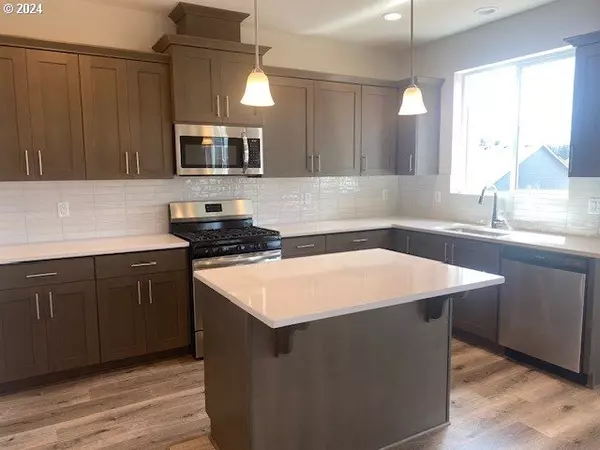Bought with Holt Homes Realty, LLC
$489,960
$489,960
For more information regarding the value of a property, please contact us for a free consultation.
4 Beds
2.1 Baths
1,857 SqFt
SOLD DATE : 09/04/2024
Key Details
Sold Price $489,960
Property Type Single Family Home
Sub Type Single Family Residence
Listing Status Sold
Purchase Type For Sale
Square Footage 1,857 sqft
Price per Sqft $263
Subdivision The Hearth At Millican Creek
MLS Listing ID 24275138
Sold Date 09/04/24
Style Stories2, Craftsman
Bedrooms 4
Full Baths 2
Condo Fees $60
HOA Fees $60/mo
Year Built 2024
Property Description
Seller to Credit Buyer up to $30,000 for Closing costs, and Amazing rate buy down!! BEST DEAL $$ IN THE COUNTY! BEAUTIFUL UPGRADES! WELCOME TO THE HEARTH AT MILLICAN- Located in a the quaint town of Lafayette surrounded by wine country! Centrally Located- Easy drive to the coast! Stunning 8 foot tall doors! Hard to find spacious 4 bedroom home, plus loft! Great room layout, Beautiful Kitchen with Quartz counters, large island with seating, and pantry. Gas Fireplace. HUGE PRIMARY SUITE, Coffered Ceiling, stunning SOAKING TUB & SEPARATE SHOWER. Storage throughout, Gas furnace. Huge and Fully Fenced Backyard. Contingent Offers Accepted!
Location
State OR
County Yamhill
Area _156
Rooms
Basement Crawl Space
Interior
Interior Features Garage Door Opener, High Ceilings, High Speed Internet, Laminate Flooring, Laundry, Luxury Vinyl Tile, Quartz, Soaking Tub, Wallto Wall Carpet
Heating E N E R G Y S T A R Qualified Equipment, Forced Air95 Plus
Cooling Air Conditioning Ready
Fireplaces Number 1
Fireplaces Type Gas
Appliance Dishwasher, Disposal, E N E R G Y S T A R Qualified Appliances, Free Standing Gas Range, Gas Appliances, Island, Microwave, Pantry, Plumbed For Ice Maker, Quartz, Stainless Steel Appliance
Exterior
Exterior Feature Covered Deck, Fenced, Sprinkler
Parking Features Attached
Garage Spaces 2.0
Roof Type Composition
Garage Yes
Building
Story 2
Foundation Concrete Perimeter, Pillar Post Pier
Sewer Public Sewer
Water Public Water
Level or Stories 2
Schools
Elementary Schools Wascher
Middle Schools Patton
High Schools Mcminnville
Others
Senior Community No
Acceptable Financing Cash, Conventional, FHA, USDALoan, VALoan
Listing Terms Cash, Conventional, FHA, USDALoan, VALoan
Read Less Info
Want to know what your home might be worth? Contact us for a FREE valuation!

Our team is ready to help you sell your home for the highest possible price ASAP









