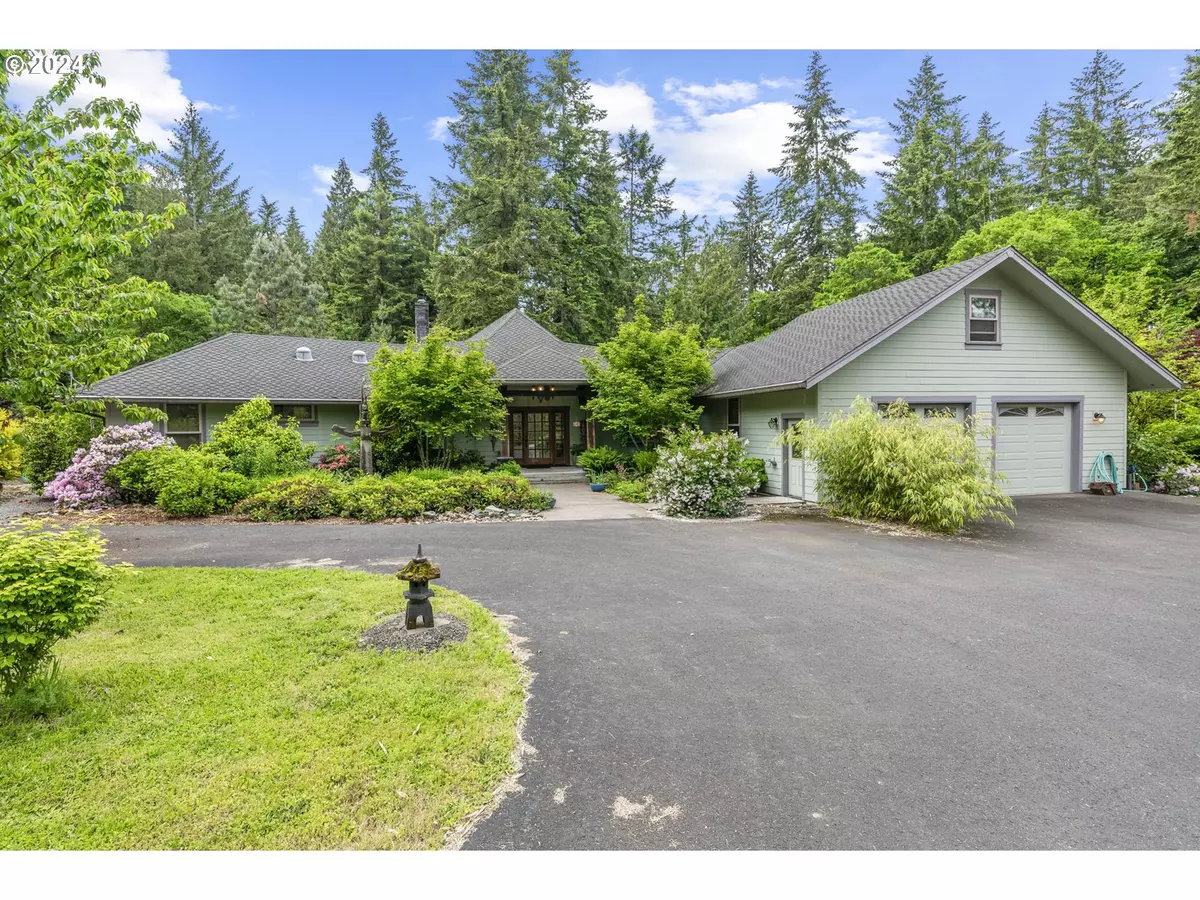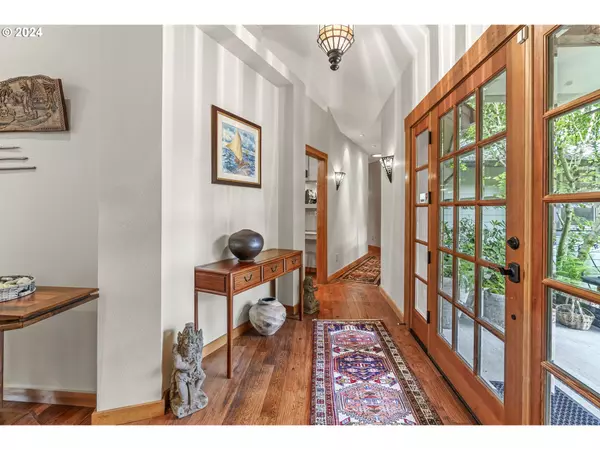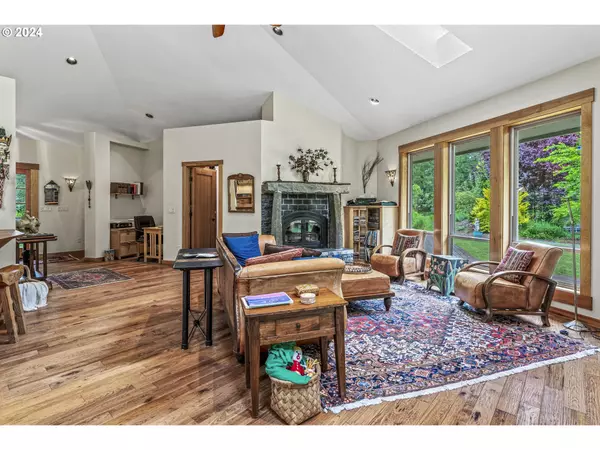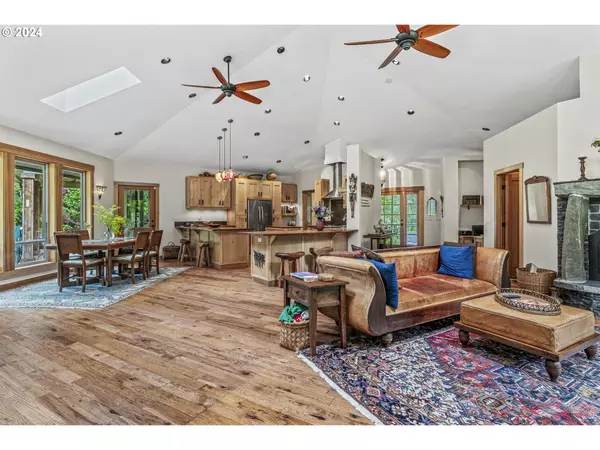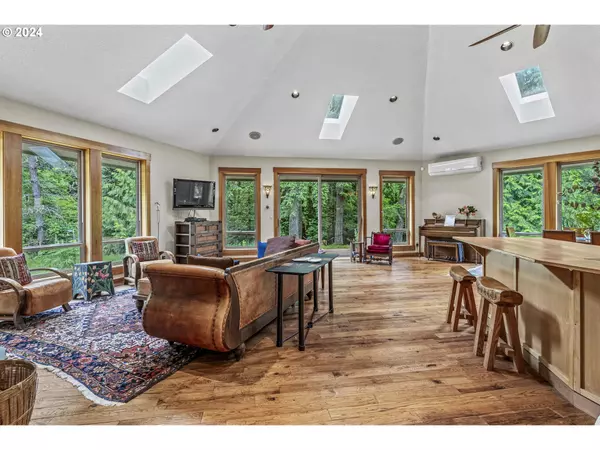Bought with FBR Realty, Inc.
$1,100,000
$1,198,500
8.2%For more information regarding the value of a property, please contact us for a free consultation.
3 Beds
2 Baths
2,295 SqFt
SOLD DATE : 09/04/2024
Key Details
Sold Price $1,100,000
Property Type Single Family Home
Sub Type Single Family Residence
Listing Status Sold
Purchase Type For Sale
Square Footage 2,295 sqft
Price per Sqft $479
Subdivision North Ridgefield
MLS Listing ID 24085996
Sold Date 09/04/24
Style Stories1, Ranch
Bedrooms 3
Full Baths 2
Year Built 2011
Annual Tax Amount $8,163
Tax Year 2023
Lot Size 5.440 Acres
Property Description
Experience luxury Custom living in Ridgefield, WA! First Time on the Market ,In this time of rapid urbanization, this luxury home offers the unique benefit of being surrounded by your own 5.44 acre forest of mature cedar and fir trees, with the added bonus of your own redwood grove,abundant colorful wildflowers, a seasonal creek, an orchard, and a large enclosed garden, all two hundred yardsfrom the Ridgefield National Wildlife Refuge.This forest jewel is 22 minutes from the Portland airport and 25 minutes fromdowntown Portland, yet it enjoys a small town atmosphere where birds wake you in the morning, owls say goodnight, and during the migration season you can sit in your spa in the evening and listen to the migrating birds on the refuge cackling and chattering throughout the night. It is an oasis of enchantment providing a living experience of beauty and solitude with nature. This custom designed and built home accentuates the special unique and peaceful experience of living in your own Forest .
Location
State WA
County Clark
Area _51
Zoning R-5
Rooms
Basement Crawl Space
Interior
Interior Features Ceiling Fan, Central Vacuum, Garage Door Opener, Hardwood Floors, Heatilator, High Ceilings, High Speed Internet, Laundry, Marble, Skylight, Slate Flooring, Soaking Tub, Solar Tube, Tile Floor, Washer Dryer
Heating Hot Water, Hydronic Floor
Cooling Mini Split, Wall Unit
Fireplaces Number 1
Fireplaces Type Electric, Wood Burning
Appliance Convection Oven, Dishwasher, Disposal, Free Standing Gas Range, Free Standing Refrigerator, Gas Appliances, Island, Pantry, Range Hood, Solid Surface Countertop, Stainless Steel Appliance, Tile
Exterior
Exterior Feature Covered Deck, Deck, Fenced, Fire Pit, Free Standing Hot Tub, Garden, Outbuilding, Raised Beds, R V Parking, R V Boat Storage, Security Lights, Yard
Parking Features Attached, Oversized
Garage Spaces 2.0
Waterfront Description Other
View Territorial, Trees Woods
Roof Type Composition
Garage Yes
Building
Lot Description Gentle Sloping, Level, Private, Secluded, Terraced, Trees
Story 1
Foundation Concrete Perimeter
Sewer Pressure Distribution System, Septic Tank
Water Well
Level or Stories 1
Schools
Elementary Schools Union Ridge
Middle Schools Sunset Ridge
High Schools Ridgefield
Others
Senior Community No
Acceptable Financing Cash, Conventional, FHA, VALoan
Listing Terms Cash, Conventional, FHA, VALoan
Read Less Info
Want to know what your home might be worth? Contact us for a FREE valuation!

Our team is ready to help you sell your home for the highest possible price ASAP




