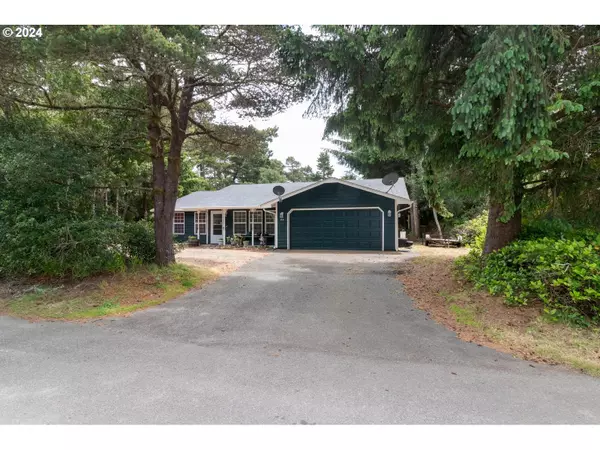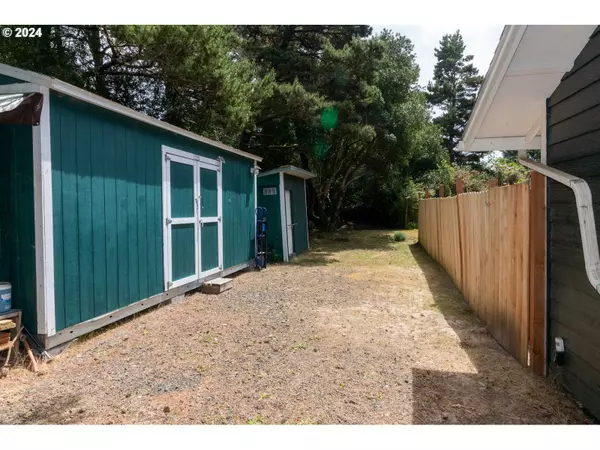Bought with Berkshire Hathaway HomeServices NW Real Estate
$380,000
$399,900
5.0%For more information regarding the value of a property, please contact us for a free consultation.
2 Beds
2 Baths
1,366 SqFt
SOLD DATE : 09/03/2024
Key Details
Sold Price $380,000
Property Type Single Family Home
Sub Type Single Family Residence
Listing Status Sold
Purchase Type For Sale
Square Footage 1,366 sqft
Price per Sqft $278
MLS Listing ID 24286163
Sold Date 09/03/24
Style Ranch
Bedrooms 2
Full Baths 2
Year Built 1992
Annual Tax Amount $2,413
Tax Year 2023
Lot Size 0.340 Acres
Property Description
Beach area site built home on .34 corner wooded lot for privacy. Minutes to the beach with no HOA. Charming home with open kitchen family room with slider out to large fenced back yard and covered patio for outside entertaining. Yard goes beyond fence line great for raised beds and gardening for those who love the outdoors. Large storage shed with bug proof floor, solar. Smaller older shed will remain. Kitchen with painted cabinets, glass top stove, built-in microwave, side by side Samsung refrigerator, pull out cabinets & pantry. Dining room can also be used as an office. Guest bathroom has large tub/shower with grab bars, skylight, tiled floor, new vanity & medicine cabinet. Primary bedroom with wall to wall carpet for that nice cozy feeling, walk-in shower, tiled counters & vanity area. Lots of extra parking for those ATV's trailers, boats, RV's etc. Exterior painted in 2023.
Location
State OR
County Lane
Area _229
Zoning RA
Rooms
Basement None
Interior
Interior Features Garage Door Opener, Laundry, Wallto Wall Carpet
Heating Zoned
Appliance Dishwasher, Disposal, Free Standing Range, Free Standing Refrigerator, Microwave, Plumbed For Ice Maker
Exterior
Exterior Feature Covered Patio, Fenced, R V Parking, Tool Shed, Yard
Parking Features Attached
Garage Spaces 2.0
View Trees Woods
Garage Yes
Building
Lot Description Corner Lot, Cul_de_sac, Level, Trees
Story 1
Foundation Slab
Sewer Septic Tank
Water Public Water
Level or Stories 1
Schools
Elementary Schools Siuslaw
Middle Schools Siuslaw
High Schools Siuslaw
Others
Senior Community No
Acceptable Financing Cash, Conventional, FHA, VALoan
Listing Terms Cash, Conventional, FHA, VALoan
Read Less Info
Want to know what your home might be worth? Contact us for a FREE valuation!

Our team is ready to help you sell your home for the highest possible price ASAP









