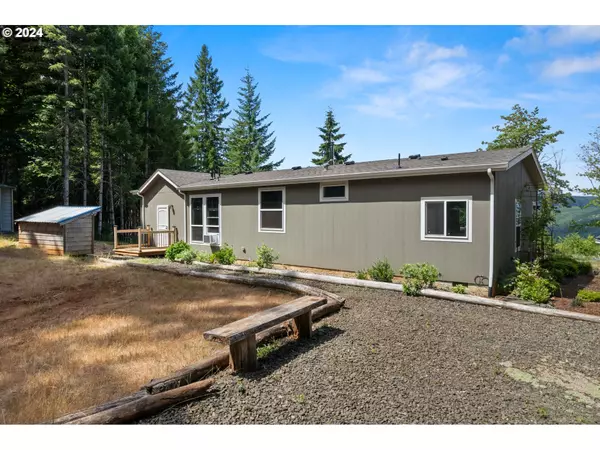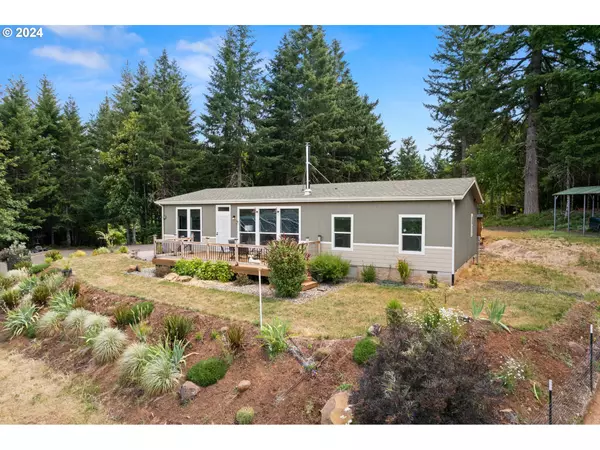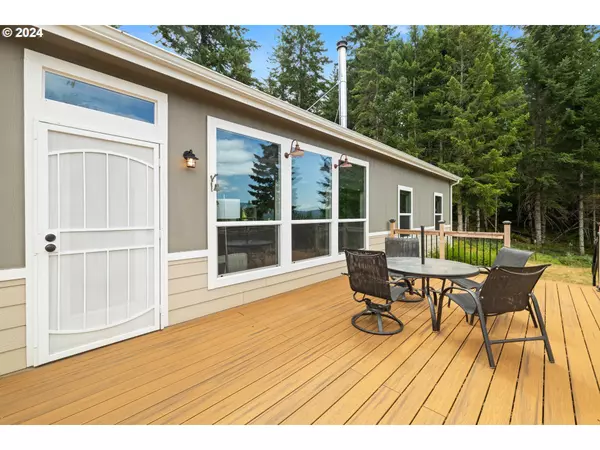Bought with Rose City Realty
$699,999
$699,999
For more information regarding the value of a property, please contact us for a free consultation.
3 Beds
2 Baths
1,512 SqFt
SOLD DATE : 08/30/2024
Key Details
Sold Price $699,999
Property Type Manufactured Home
Sub Type Manufactured Homeon Real Property
Listing Status Sold
Purchase Type For Sale
Square Footage 1,512 sqft
Price per Sqft $462
MLS Listing ID 24219748
Sold Date 08/30/24
Style Stories1, Double Wide Manufactured
Bedrooms 3
Full Baths 2
Year Built 2019
Annual Tax Amount $1,965
Tax Year 2023
Lot Size 13.100 Acres
Property Description
Private and serene 13.1 acre oasis awaits just minutes to Hwy 26, high tech, coffee, shopping, schools. This like new mfg home has an expansive composite deck with coast range and territorial views, RV parking, coops / room for your pets and chickens, garden space, pollinator garden plants, tax deferral, owned solar panels, generator, peace and quiet and more! Interior is beautifully maintained. Cooks kitchen with gas range (propane) wood cabinets, solid surface quartz counters and eating bar island, formal dining area, great room with wood stove, wall AC and all appliances. Hard surface floors in main living areas, carpet in bedrooms. Primary bedroom is large and has windows to views, attached bath with soaking tub, double sinks, walk-in shower and large walk-in closet. 2 additional bedrooms all facing the views, utility room with tankless water heater. Outdoors you will find acres of level land to build a larger shop and pursue your hobbies. Property was reforested by prior owners to keep forest tax deferral. This can be "off grid" by adding a "switch" to access full solar. Gated and well maintained. Come see and experience this home, land, plant life and wildlife - this is the perfect spot for peeling away a stressful day.
Location
State OR
County Washington
Area _152
Zoning efu
Rooms
Basement Crawl Space
Interior
Interior Features Ceiling Fan, High Speed Internet, Laminate Flooring, Laundry, Soaking Tub, Vinyl Floor, Wallto Wall Carpet, Washer Dryer
Heating Forced Air, Wood Stove
Fireplaces Number 1
Fireplaces Type Stove
Appliance Dishwasher, Disposal, Free Standing Gas Range, Free Standing Refrigerator, Island, Microwave, Pantry, Plumbed For Ice Maker, Quartz, Solid Surface Countertop, Tile
Exterior
Exterior Feature Deck, Dog Run, Garden, Outbuilding, Private Road, R V Parking, Storm Door, Tool Shed
Parking Features Carport, ExtraDeep
Garage Spaces 2.0
View Mountain, Territorial, Trees Woods
Roof Type Composition
Garage Yes
Building
Lot Description Gated, Level, Private, Private Road, Sloped, Solar
Story 1
Foundation Concrete Perimeter, Slab
Sewer Septic Tank
Water Well
Level or Stories 1
Schools
Elementary Schools Banks
Middle Schools Banks
High Schools Banks
Others
Senior Community No
Acceptable Financing Cash, Conventional
Listing Terms Cash, Conventional
Read Less Info
Want to know what your home might be worth? Contact us for a FREE valuation!

Our team is ready to help you sell your home for the highest possible price ASAP









