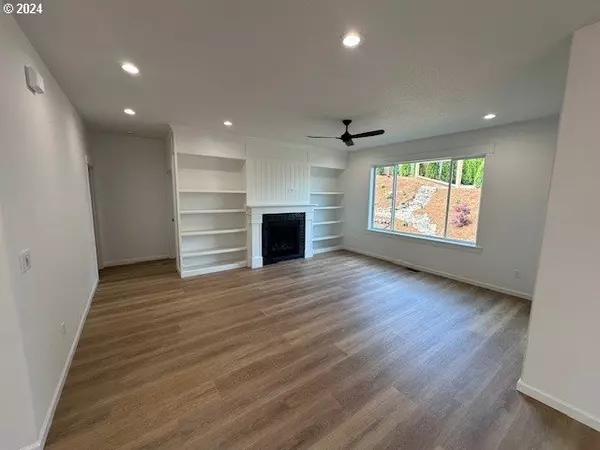Bought with The Salem Real Estate Group
$640,000
$649,950
1.5%For more information regarding the value of a property, please contact us for a free consultation.
4 Beds
2.1 Baths
2,449 SqFt
SOLD DATE : 08/30/2024
Key Details
Sold Price $640,000
Property Type Single Family Home
Sub Type Single Family Residence
Listing Status Sold
Purchase Type For Sale
Square Footage 2,449 sqft
Price per Sqft $261
Subdivision Wren Heights Estates
MLS Listing ID 23147681
Sold Date 08/30/24
Style Stories2, Traditional
Bedrooms 4
Full Baths 2
Year Built 2024
Property Description
Elkhorn Plan features Primary Bedroom on main w/walk-in closet, dbl sink vanity & shower. Den/office on main. Large bonus room w/wet-bar upstairs. Kitchen w/custom painted cabinets and soft close throughout, quartz, large island, stainless appliances. Great-room w/gas fireplace & blt-ins. Covered patio. Front AND back yard landscaping included w/ irrigation. A/C included.
Location
State OR
County Marion
Area _172
Rooms
Basement Crawl Space
Interior
Interior Features Ceiling Fan, Garage Door Opener, High Ceilings, Laundry, Luxury Vinyl Plank, Quartz, Tile Floor, Wallto Wall Carpet
Heating Forced Air
Cooling Central Air
Fireplaces Number 1
Fireplaces Type Gas
Appliance Dishwasher, Disposal, Free Standing Gas Range, Island, Microwave, Pantry, Quartz, Stainless Steel Appliance
Exterior
Exterior Feature Covered Patio, Porch, Sprinkler, Yard
Parking Features Attached
Garage Spaces 3.0
Roof Type Composition
Garage Yes
Building
Lot Description Level
Story 2
Sewer Public Sewer
Water Public Water
Level or Stories 2
Schools
Elementary Schools Candalaria
Middle Schools Leslie
High Schools South Salem
Others
Senior Community No
Acceptable Financing Cash, Conventional, VALoan
Listing Terms Cash, Conventional, VALoan
Read Less Info
Want to know what your home might be worth? Contact us for a FREE valuation!

Our team is ready to help you sell your home for the highest possible price ASAP








