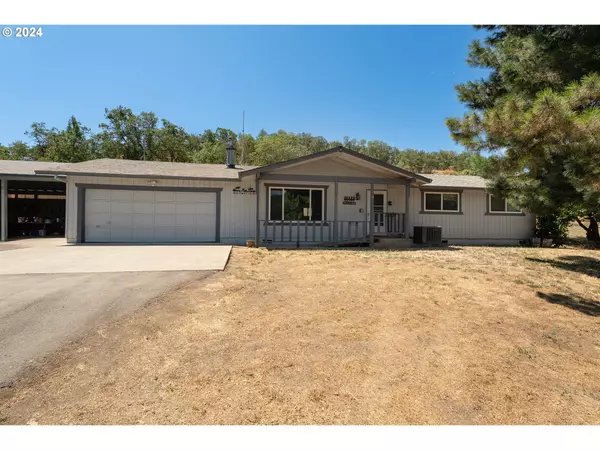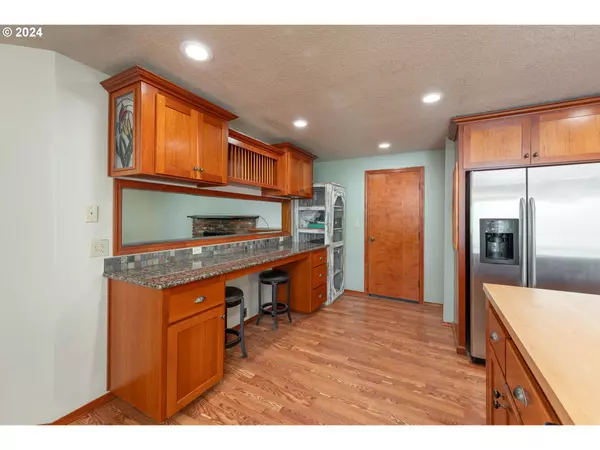Bought with RE/MAX Integrity
$450,000
$445,000
1.1%For more information regarding the value of a property, please contact us for a free consultation.
3 Beds
2 Baths
1,374 SqFt
SOLD DATE : 08/30/2024
Key Details
Sold Price $450,000
Property Type Single Family Home
Sub Type Single Family Residence
Listing Status Sold
Purchase Type For Sale
Square Footage 1,374 sqft
Price per Sqft $327
MLS Listing ID 24320821
Sold Date 08/30/24
Style Stories1, Ranch
Bedrooms 3
Full Baths 2
Year Built 1978
Annual Tax Amount $1,579
Tax Year 2023
Lot Size 4.400 Acres
Property Description
Discover the charm of this single-level ranch-style home, where modern updates meet rustic appeal. Fantastic for hobby animal projects or down-sizing from your large livestock property. The heart of the home is the beautifully updated kitchen, featuring sleek granite countertops, abundant storage, and a central cooking island with a butcher block top?perfect for culinary enthusiasts.Step outside to enjoy the composite decking and concrete patio, ideal for outdoor relaxation and entertaining. Car enthusiasts and hobbyists will appreciate the two-car garage and additional three-bay carport/workshop area, offering ample space for vehicles and projects.Equestrians will find the mare motel with a concrete pad and two rubber-matted stalls perfect for their horses, with surrounding pastures providing plenty of grazing room. The property enjoys quiet neighbors, fruit trees, a paved driveway, and generous parking areas, ensuring a peaceful and welcoming environment.This ranch-style home offers a perfect blend of modern convenience and serene country living, making it an ideal retreat for those seeking both comfort and tranquility.
Location
State OR
County Douglas
Area _258
Zoning RR
Rooms
Basement Crawl Space
Interior
Interior Features Ceiling Fan, Garage Door Opener, Granite, Laminate Flooring, Laundry, Wallto Wall Carpet
Heating Forced Air, Heat Pump
Cooling Heat Pump
Fireplaces Number 1
Fireplaces Type Insert, Pellet Stove
Appliance Builtin Oven, Builtin Range, Cook Island, Dishwasher, Disposal, Down Draft, Free Standing Refrigerator, Granite
Exterior
Exterior Feature Barn, Deck, Outbuilding, Patio, Porch, R V Parking, Yard
Parking Features Attached
Garage Spaces 2.0
View Mountain
Roof Type Composition
Garage Yes
Building
Lot Description Gentle Sloping, Level
Story 1
Foundation Concrete Perimeter
Sewer Other, Septic Tank
Water Public Water
Level or Stories 1
Schools
Elementary Schools Myrtle Creek
Middle Schools Coffenberry
High Schools South Umpqua
Others
Senior Community No
Acceptable Financing Cash, Conventional, VALoan
Listing Terms Cash, Conventional, VALoan
Read Less Info
Want to know what your home might be worth? Contact us for a FREE valuation!

Our team is ready to help you sell your home for the highest possible price ASAP









