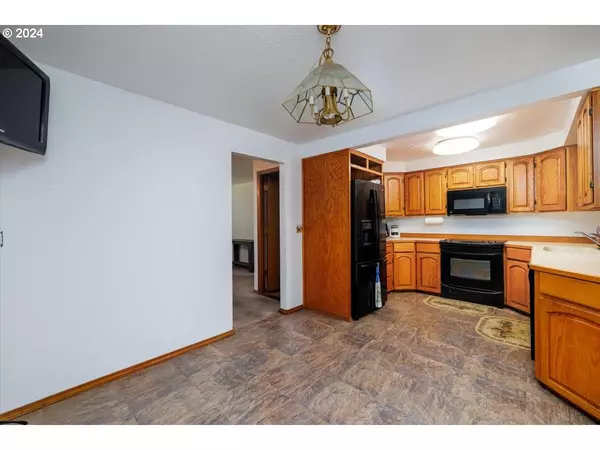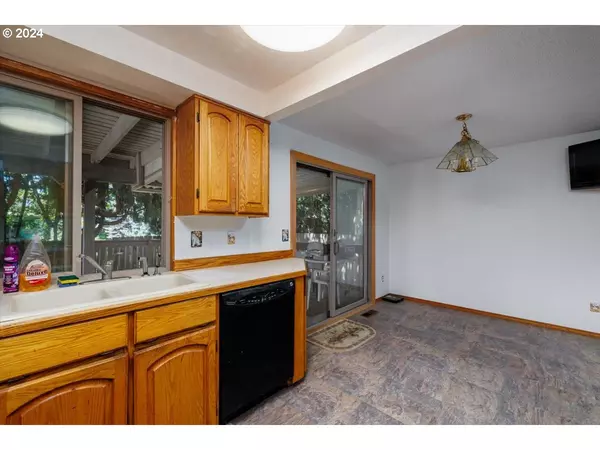Bought with Networth Realty Of Portland
$465,000
$535,000
13.1%For more information regarding the value of a property, please contact us for a free consultation.
4 Beds
3 Baths
2,476 SqFt
SOLD DATE : 08/30/2024
Key Details
Sold Price $465,000
Property Type Single Family Home
Sub Type Single Family Residence
Listing Status Sold
Purchase Type For Sale
Square Footage 2,476 sqft
Price per Sqft $187
Subdivision Cooper Mountain
MLS Listing ID 24055563
Sold Date 08/30/24
Style Traditional
Bedrooms 4
Full Baths 3
Year Built 1988
Annual Tax Amount $5,704
Tax Year 2023
Lot Size 6,098 Sqft
Property Description
Discover the potential in this Cooper Mountain handyman special, ready for some TLC to restore its full glory. This home features two primary suites: One on the upper level with a sitting area and a covered deck built with extra support for a hot tub, and one on the main level. There is space for RV or boat parking. Home features updated vinyl windows, furnace, heat pump, and water heater. Hang out or entertain on the large covered deck. Enjoy the expansive vaulted bonus room with a wet bar and built-ins. The fourth bedroom is ideal for working from home, complete with built-ins. The property also includes two tool sheds. Conveniently located on the bus line and just minutes from shopping, schools, and parks. Whether you're an investor looking for a fixer-upper project or searching for a home to customize to your unique tastes, this house is ready to be transformed into your dream home. The seller is willing to contribute up to 2.5% towards buyers' allowable costs with an acceptable offer. Property is sold AS IS. Ask about renovation financing.
Location
State OR
County Washington
Area _150
Rooms
Basement Crawl Space
Interior
Interior Features Ceiling Fan, Vaulted Ceiling
Heating Forced Air
Cooling Heat Pump
Appliance Dishwasher, Disposal, Free Standing Range, Free Standing Refrigerator, Microwave
Exterior
Exterior Feature Covered Deck, Fenced, R V Parking, R V Boat Storage, Tool Shed, Yard
Parking Features Attached
Garage Spaces 2.0
Roof Type Composition
Garage Yes
Building
Lot Description Level
Story 2
Sewer Public Sewer
Water Public Water
Level or Stories 2
Schools
Elementary Schools Cooper Mountain
Middle Schools Mountain View
High Schools Mountainside
Others
Senior Community No
Acceptable Financing Cash, Conventional, Rehab
Listing Terms Cash, Conventional, Rehab
Read Less Info
Want to know what your home might be worth? Contact us for a FREE valuation!

Our team is ready to help you sell your home for the highest possible price ASAP









