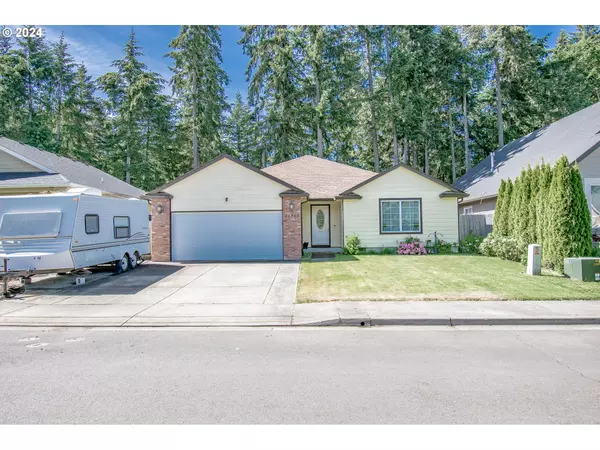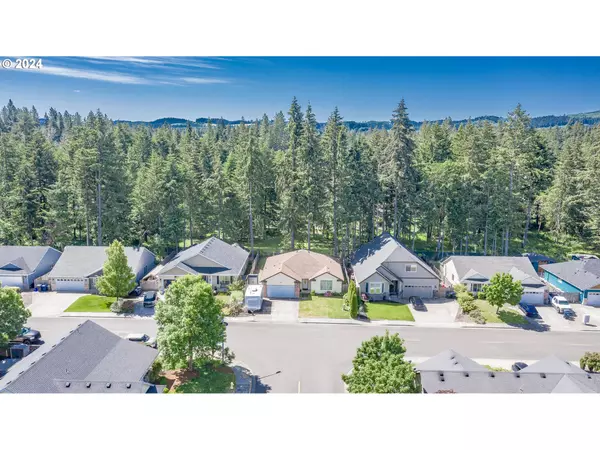Bought with Premiere Property Group LLC
$420,000
$420,000
For more information regarding the value of a property, please contact us for a free consultation.
3 Beds
2 Baths
1,495 SqFt
SOLD DATE : 08/16/2024
Key Details
Sold Price $420,000
Property Type Single Family Home
Sub Type Single Family Residence
Listing Status Sold
Purchase Type For Sale
Square Footage 1,495 sqft
Price per Sqft $280
MLS Listing ID 24269909
Sold Date 08/16/24
Style Stories1
Bedrooms 3
Full Baths 2
Year Built 2006
Annual Tax Amount $4,117
Tax Year 2023
Lot Size 6,098 Sqft
Property Description
Nestled in a desirable Veneta neighborhood, this charming 3-bedroom, 2-bathroom home spans 1,495 square feet and feels remarkably spacious due to its open great room and vaulted ceilings. The beautifully designed kitchen features a large island and breakfast bar, ideal for casual dining and entertaining.The seamless flow from the kitchen to the living area enhances the open-concept design, making it perfect for gatherings and cozy family nights. The generously sized bedrooms ensure comfort for all, with the primary bedroom standing out at 20x16 feet, offering a spacious retreat for those quiet evenings.The property boasts valuable RV access, providing convenient storage for recreational vehicles. A covered patio offers a delightful space for outdoor dining and entertaining, while the park-like backyard, with its mature trees and greenery, invites relaxation and outdoor activities.This home combines tranquility and convenience, offering a comfortable, enjoyable lifestyle.
Location
State OR
County Lane
Area _236
Rooms
Basement Crawl Space
Interior
Interior Features Laminate Flooring, Wallto Wall Carpet
Heating Forced Air, Heat Pump
Cooling Heat Pump
Appliance Builtin Range, Dishwasher, Disposal, Island
Exterior
Exterior Feature Covered Patio, Fenced, R V Parking, Sprinkler, Yard
Parking Features Attached
Garage Spaces 2.0
Roof Type Composition
Garage Yes
Building
Lot Description Level, Trees
Story 1
Foundation Concrete Perimeter
Sewer Public Sewer
Water Public Water
Level or Stories 1
Schools
Elementary Schools Veneta
Middle Schools Fern Ridge
High Schools Elmira
Others
Senior Community No
Acceptable Financing Cash, Conventional, FHA, USDALoan, VALoan
Listing Terms Cash, Conventional, FHA, USDALoan, VALoan
Read Less Info
Want to know what your home might be worth? Contact us for a FREE valuation!

Our team is ready to help you sell your home for the highest possible price ASAP








