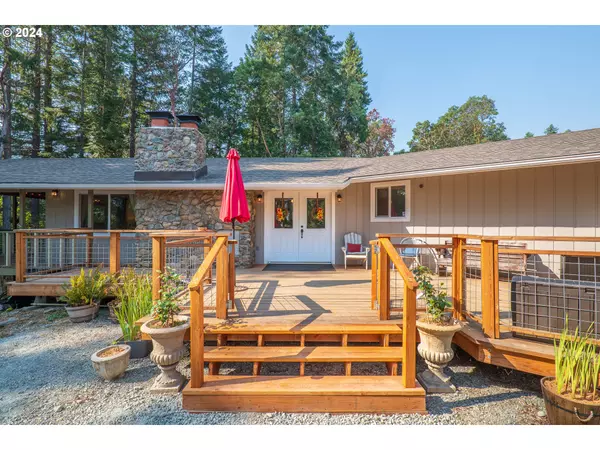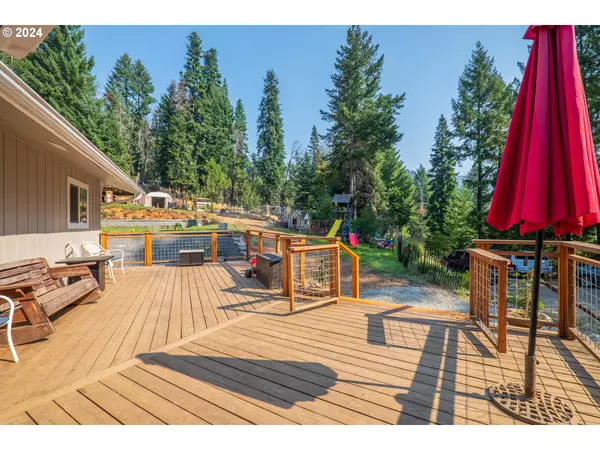Bought with Non Rmls Broker
$517,500
$514,500
0.6%For more information regarding the value of a property, please contact us for a free consultation.
3 Beds
3 Baths
2,509 SqFt
SOLD DATE : 08/30/2024
Key Details
Sold Price $517,500
Property Type Single Family Home
Sub Type Single Family Residence
Listing Status Sold
Purchase Type For Sale
Square Footage 2,509 sqft
Price per Sqft $206
MLS Listing ID 24694919
Sold Date 08/30/24
Style Custom Style
Bedrooms 3
Full Baths 3
Year Built 1965
Annual Tax Amount $2,086
Tax Year 2023
Lot Size 10.200 Acres
Property Description
Private & peaceful country living on this beautiful 10.2 acres! Enjoy the views from your front or back patios, take a stroll through the property taking in multiple garden areas or the orchard with 25+ fruit trees. You can garden year around with the 20x24 greenhouse. Take a hike or ride onto the bordering county property. This 3b/3b 2,509sf home has been wonderfully renovated including; beautiful kitchen, primary bathroom, flooring, windows, exterior doors, roof, interior & exterior paint, electrical panel, generator plug, water heater, HVAC in 2017 & many more lovely touches throughout the home. Loads of storage with outbuildings & 38x24 covered storage for your RV or tractor. Wonderful property for your animals!! Assumable VA loan is potentially available. Great internet speed if you need to work from home. Bring your family as this is a true delight & a must see!
Location
State OR
County Douglas
Area _258
Zoning FF
Interior
Interior Features Ceiling Fan, Granite, Jetted Tub, Laundry, Washer Dryer
Heating E N E R G Y S T A R Qualified Equipment, Heat Pump, Wood Stove
Cooling Energy Star Air Conditioning, Heat Pump
Fireplaces Number 2
Fireplaces Type Wood Burning
Appliance Builtin Range, Builtin Refrigerator, Dishwasher, Granite, Microwave, Stainless Steel Appliance
Exterior
Exterior Feature Cross Fenced, Outbuilding, Patio, Porch, Poultry Coop, Raised Beds, R V Parking, R V Boat Storage, Workshop, Yard
Parking Features Attached, Carport, Detached
View Mountain, Trees Woods
Roof Type Composition
Garage Yes
Building
Lot Description Gated
Story 2
Foundation Concrete Perimeter, Slab
Sewer Standard Septic
Water Well
Level or Stories 2
Schools
Elementary Schools Glendale
Middle Schools Glendale
High Schools Glendale
Others
Senior Community No
Acceptable Financing Cash, Conventional, FHA, USDALoan, VALoan
Listing Terms Cash, Conventional, FHA, USDALoan, VALoan
Read Less Info
Want to know what your home might be worth? Contact us for a FREE valuation!

Our team is ready to help you sell your home for the highest possible price ASAP









