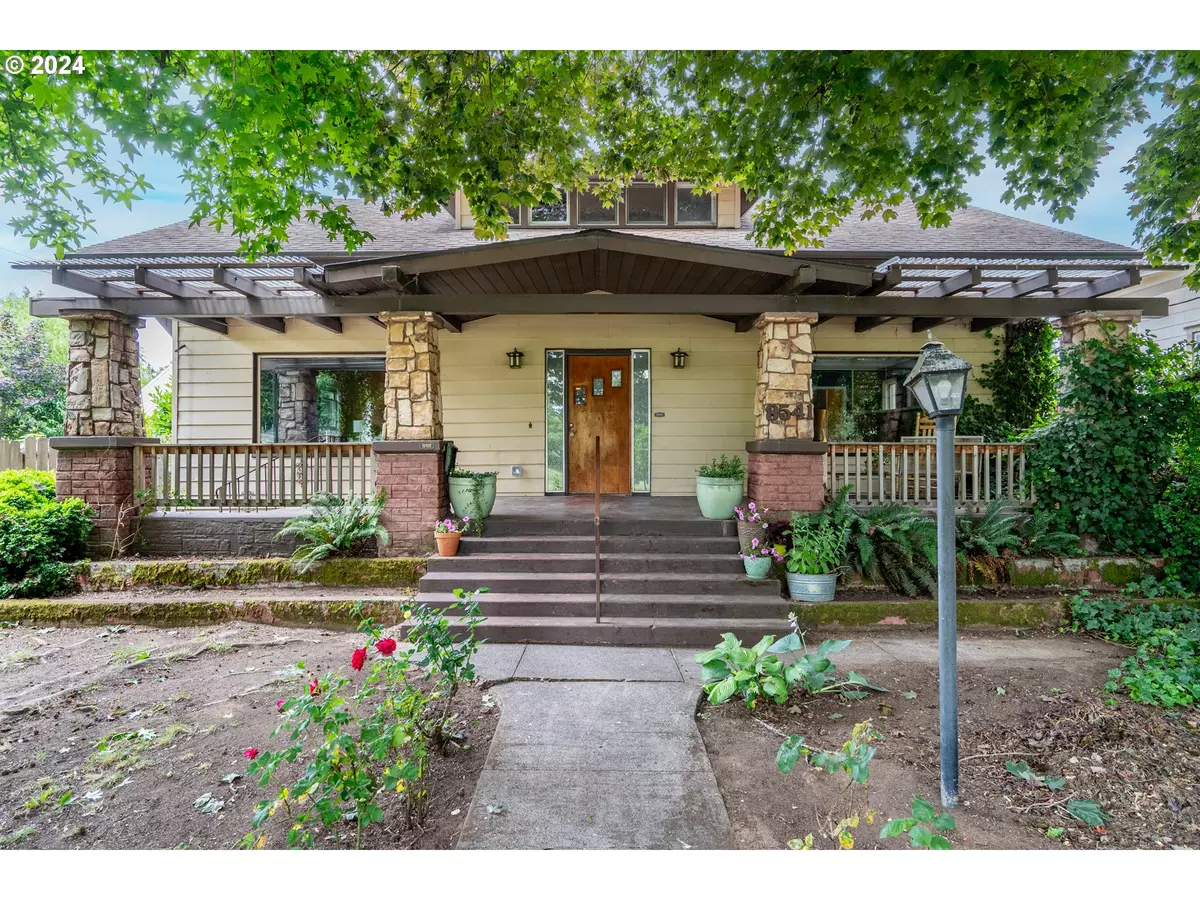Bought with Dwell Realty
$815,000
$849,000
4.0%For more information regarding the value of a property, please contact us for a free consultation.
6 Beds
3 Baths
4,177 SqFt
SOLD DATE : 08/30/2024
Key Details
Sold Price $815,000
Property Type Single Family Home
Sub Type Single Family Residence
Listing Status Sold
Purchase Type For Sale
Square Footage 4,177 sqft
Price per Sqft $195
Subdivision St. John'S
MLS Listing ID 24133811
Sold Date 08/30/24
Style Bungalow, Craftsman
Bedrooms 6
Full Baths 3
Year Built 1913
Annual Tax Amount $7,575
Tax Year 2023
Lot Size 0.350 Acres
Property Description
Located just blocks from the shops and restaurants in the heart of downtown St. Johns. This gem holds tremendous potential! This spacious 1913 St. Johns Craftsman sits on .35 acres and provides plenty of space to live, work and play! The property includes an equally spacious 1500 square foot workshop with 12+ foot ceilings + lofted storage featuring two oversized garage doors and 220V electrical outlet. This craftsman is still full of charm with built-ins and hardwoods throughout. The main floor features an oversized living room, dining room and a chef's kitchen + 3 spacious bedrooms and a full bath. Upstairs you'll find another full bath + 3 more bedrooms each with their own personality. The lower level has excellent ceiling height, another bathroom, plenty of storage space, and an exterior entrance. This property has great ADU potential. The generous south facing covered front porch can be enjoyed all year! It overlooks the tranquil landscape of St. Johns Park. And the side and backyard provide a quiet little oasis complete with firepit and flowering plants. [Home Energy Score = 1. HES Report at https://rpt.greenbuildingregistry.com/hes/OR10230701]
Location
State OR
County Multnomah
Area _141
Rooms
Basement Exterior Entry, Partially Finished
Interior
Interior Features Hardwood Floors, High Ceilings, Quartz
Heating Radiant
Cooling None
Fireplaces Number 1
Fireplaces Type Wood Burning
Appliance Dishwasher, Double Oven, Free Standing Gas Range, Free Standing Range, Free Standing Refrigerator, Quartz, Stainless Steel Appliance
Exterior
Exterior Feature Deck, Fenced, Outdoor Fireplace, Porch, R V Parking, Workshop, Yard
Garage Spaces 5.0
View Park Greenbelt
Roof Type Composition
Garage No
Building
Lot Description Level, Private
Story 3
Sewer Public Sewer
Water Public Water
Level or Stories 3
Schools
Elementary Schools James John
Middle Schools George
High Schools Roosevelt
Others
Senior Community No
Acceptable Financing Cash, Conventional, OwnerWillCarry
Listing Terms Cash, Conventional, OwnerWillCarry
Read Less Info
Want to know what your home might be worth? Contact us for a FREE valuation!

Our team is ready to help you sell your home for the highest possible price ASAP









