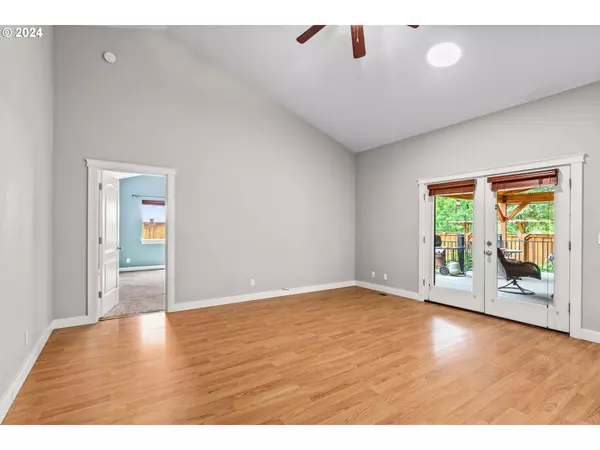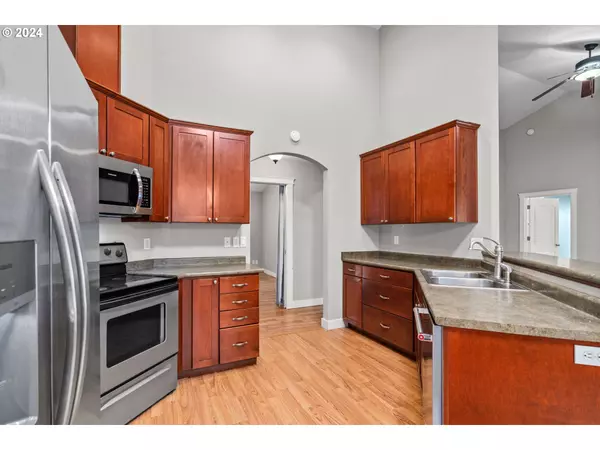Bought with Realty One Group Prestige
$481,750
$475,000
1.4%For more information regarding the value of a property, please contact us for a free consultation.
4 Beds
2 Baths
1,720 SqFt
SOLD DATE : 08/30/2024
Key Details
Sold Price $481,750
Property Type Single Family Home
Sub Type Single Family Residence
Listing Status Sold
Purchase Type For Sale
Square Footage 1,720 sqft
Price per Sqft $280
MLS Listing ID 24237425
Sold Date 08/30/24
Style Stories1
Bedrooms 4
Full Baths 2
Year Built 2006
Annual Tax Amount $4,979
Tax Year 2023
Lot Size 6,969 Sqft
Property Description
Welcome to this gorgeous home, designed to meet all your desires. Nestled in a quiet cul-de-sac, backing to a quiet walking path, with few neighboring homes, this residence offers both privacy and tranquility. The open-concept kitchen features stainless steel appliances, creating a modern and sleek environment. A spacious living room, with its vaulted ceilings, opens up to a beautiful and private covered deck, perfect for relaxing or entertaining. In addition to the spacious walk-in close the primary bedroom includes a connected room that can serve as an office, nursery, or lounge area. The primary bathroom is adorned with beautiful tile work and features a walk-in shower. You will find the low-maintenance backyard is a private oasis, with a covered deck and rock patio, complete with an irrigation system for plants. It is fully fenced, bordering a nature walking path and tall trees, ensuring a serene and secluded atmosphere.The property also includes an extra-large driveway, raised garden beds along the side of the home, and a large shed on the other. You wont want to miss all this home has to offer!
Location
State OR
County Lane
Area _236
Rooms
Basement Crawl Space
Interior
Interior Features Ceiling Fan, Laundry, Tile Floor, Vaulted Ceiling, Wallto Wall Carpet
Heating Heat Pump
Cooling Heat Pump
Appliance Dishwasher, Free Standing Range, Free Standing Refrigerator, Microwave, Pantry
Exterior
Exterior Feature Covered Deck, Fenced, Patio, Porch, Sprinkler, Tool Shed
Parking Features Attached
Garage Spaces 2.0
Roof Type Composition
Garage Yes
Building
Lot Description Cul_de_sac
Story 1
Foundation Concrete Perimeter
Sewer Public Sewer
Water Public Water
Level or Stories 1
Schools
Elementary Schools Veneta
Middle Schools Fern Ridge
High Schools Elmira
Others
Senior Community No
Acceptable Financing Cash, Conventional, FHA
Listing Terms Cash, Conventional, FHA
Read Less Info
Want to know what your home might be worth? Contact us for a FREE valuation!

Our team is ready to help you sell your home for the highest possible price ASAP








