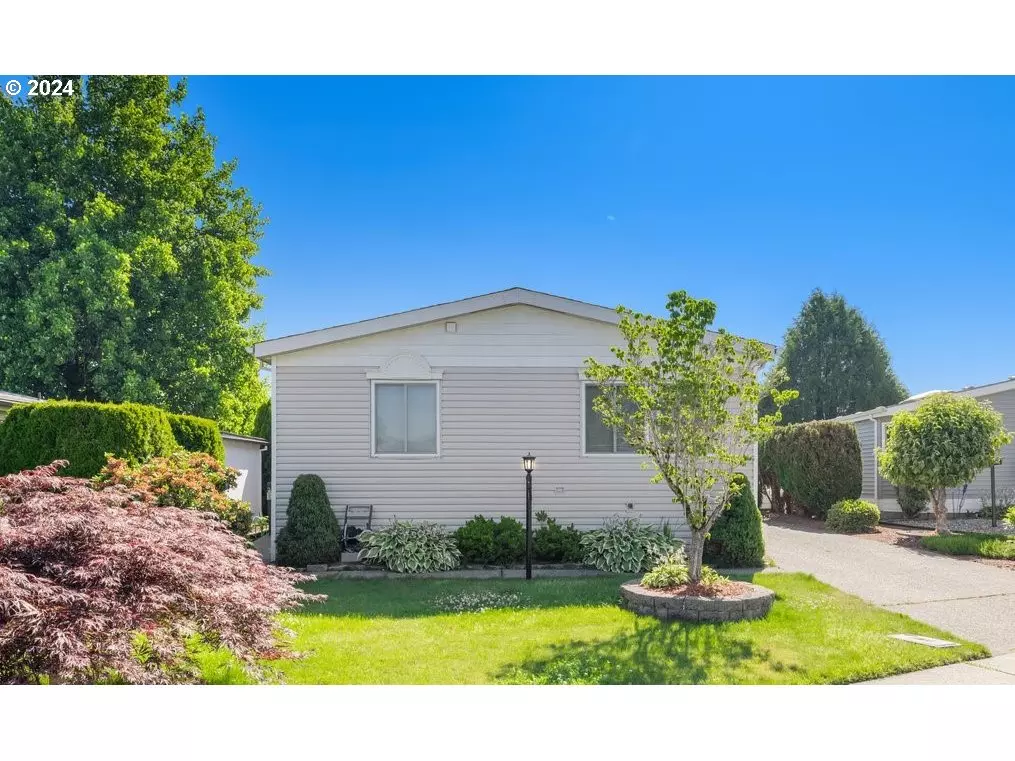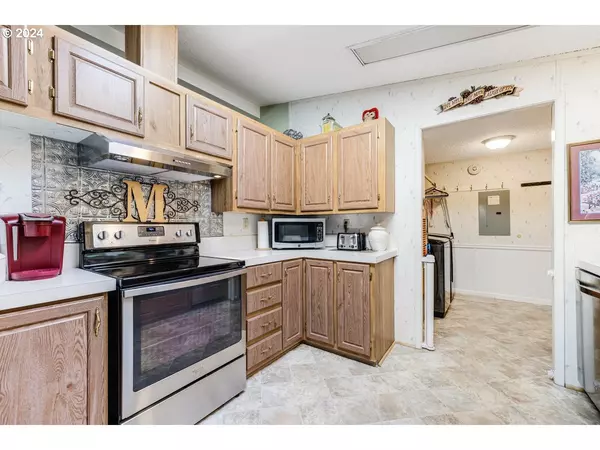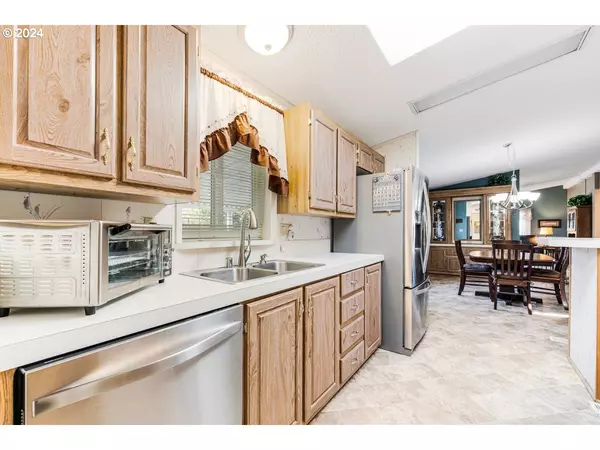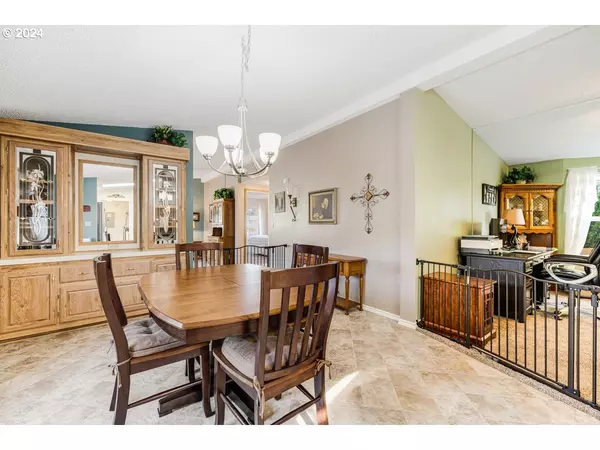Bought with Redfin
$175,000
$199,900
12.5%For more information regarding the value of a property, please contact us for a free consultation.
3 Beds
2 Baths
1,574 SqFt
SOLD DATE : 08/30/2024
Key Details
Sold Price $175,000
Property Type Manufactured Home
Sub Type Manufactured Homein Park
Listing Status Sold
Purchase Type For Sale
Square Footage 1,574 sqft
Price per Sqft $111
MLS Listing ID 24098440
Sold Date 08/30/24
Style Stories1, Double Wide Manufactured
Bedrooms 3
Full Baths 2
Land Lease Amount 835.0
Year Built 1991
Annual Tax Amount $1,310
Tax Year 2023
Property Description
Incredible opportunity in coveted Creekside Estates 55+ community! This meticulously maintained, updated and bright home is welcoming. Lovely flooring includes refreshed vinyl, plush carpeting, Vaulted ceilings and three skylights offer wonderful natural light. The floor plan consists of 3bedrooms, living room, family room, gorgeous bathroom remodel, updated light fixtures, all new appliances in the pleasing and functional kitchen and laundry room. The home offers plenty of storage throughout, a carport, elongated driveway, covered trex deck, garden area and low maintenance turf! Newer roof and low maintenance vinyl siding. Outstanding Community clubhouse with pool, library, kitchen and event room. Sellers use Comcast for internet service. Rv parking available for a nominal charge. Ready and waiting for you to call home!
Location
State WA
County Clark
Area _22
Zoning R-9
Interior
Interior Features Ceiling Fan, Laundry, Skylight, Vaulted Ceiling, Vinyl Floor, Wallto Wall Carpet, Washer Dryer
Heating Forced Air, Heat Pump
Cooling Heat Pump
Appliance Dishwasher, Disposal, Free Standing Range, Free Standing Refrigerator, Pantry
Exterior
Exterior Feature Covered Deck, Porch, Workshop, Yard
Parking Features Carport
Roof Type Composition
Garage Yes
Building
Lot Description Level
Story 1
Foundation Skirting
Sewer Public Sewer
Water Public Water
Level or Stories 1
Schools
Elementary Schools Image
Middle Schools Covington
High Schools Heritage
Others
Senior Community No
Acceptable Financing Cash, Conventional
Listing Terms Cash, Conventional
Read Less Info
Want to know what your home might be worth? Contact us for a FREE valuation!

Our team is ready to help you sell your home for the highest possible price ASAP









