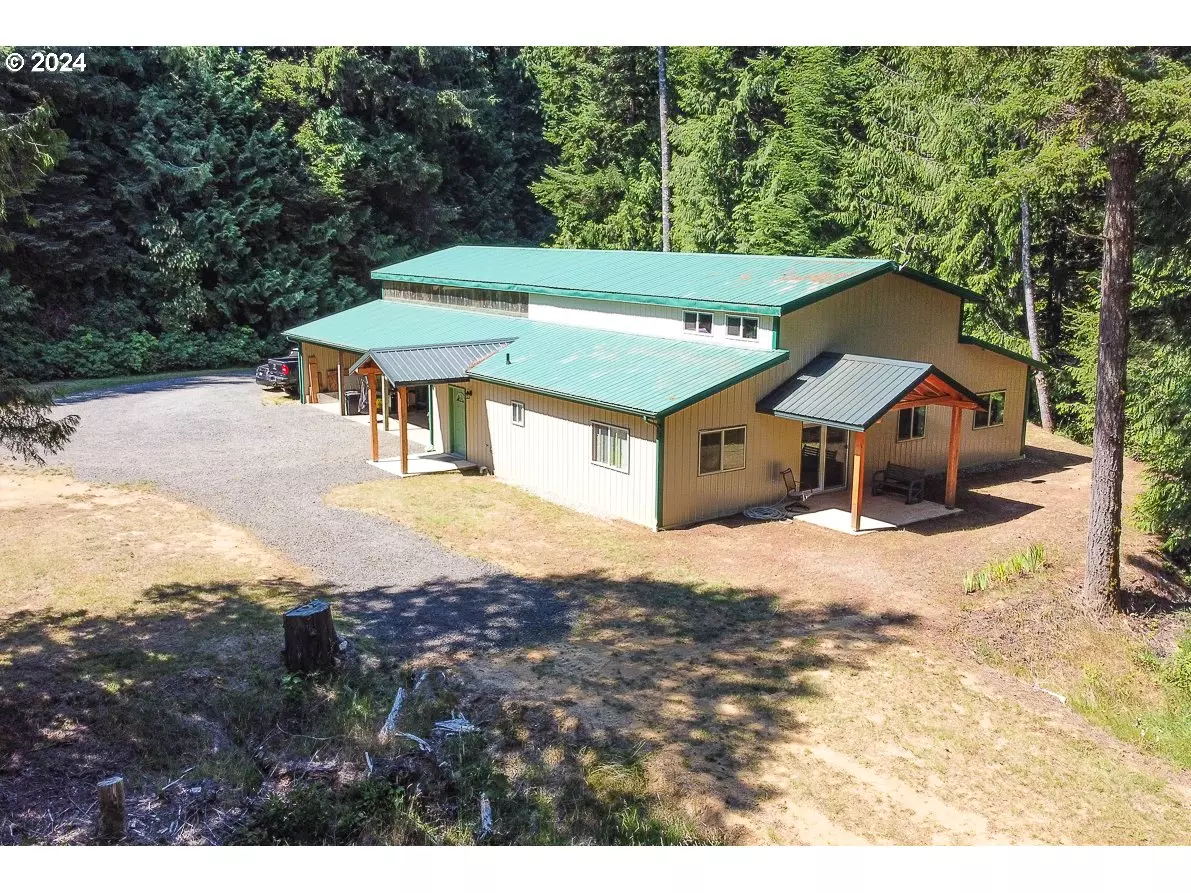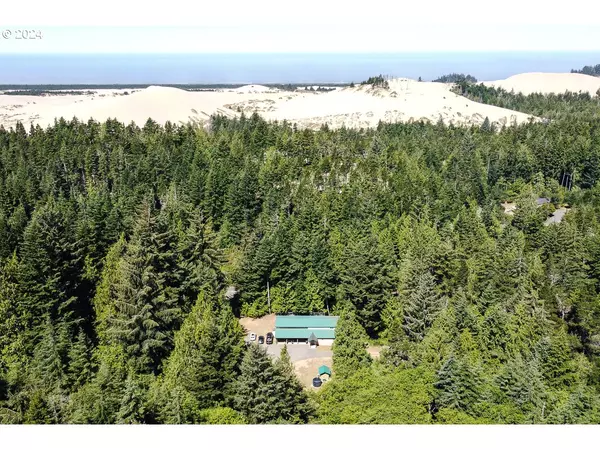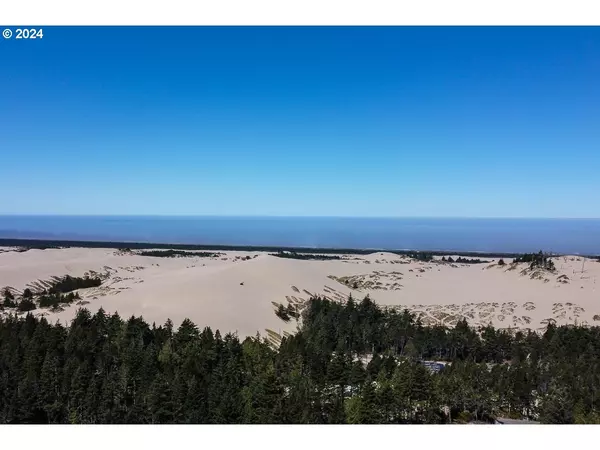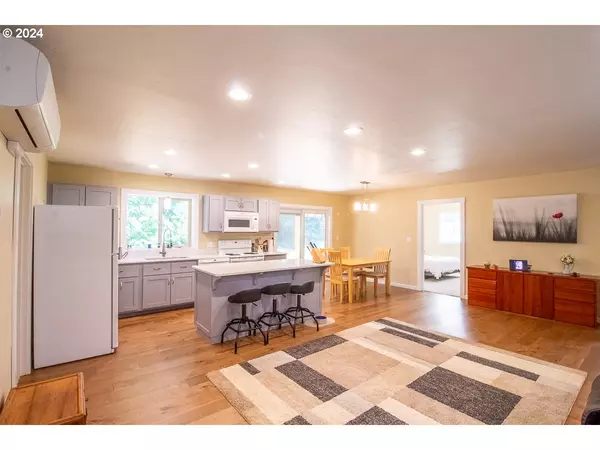Bought with Coastal Properties
$640,000
$650,000
1.5%For more information regarding the value of a property, please contact us for a free consultation.
4 Beds
2 Baths
3,386 SqFt
SOLD DATE : 08/30/2024
Key Details
Sold Price $640,000
Property Type Single Family Home
Sub Type Single Family Residence
Listing Status Sold
Purchase Type For Sale
Square Footage 3,386 sqft
Price per Sqft $189
MLS Listing ID 24431340
Sold Date 08/30/24
Style Other
Bedrooms 4
Full Baths 2
Year Built 2002
Annual Tax Amount $1,920
Tax Year 2023
Lot Size 3.540 Acres
Property Description
One-of-a-Kind with amazing living/shop set-up. Ideal Location convenient to Dunes, Hall Lake, Eel Lake & Winchester Bay. Building is 60x48 which includes approx. 1306 sqft 3/1 main level living plus 506 sqft loft with bathroom. HUGE approx. 1500 sqft unfinished shop area with 14' and 8' garage doors ideal for RV, Boat, ATV or ? Fantastic great room design with large kitchen island, quartz counters, stunning bathrooms with walk-in showers, plank tile and hardwood floors, huge, covered patio and dog run. The property also features gated entrance and walking trails through a park-like location.
Location
State OR
County Douglas
Area _265
Zoning RR
Rooms
Basement None
Interior
Interior Features Laundry, Quartz, Tile Floor, Vaulted Ceiling, Wallto Wall Carpet, Washer Dryer, Wood Floors
Heating Mini Split, Zoned
Cooling Mini Split
Fireplaces Number 1
Fireplaces Type Stove
Appliance Dishwasher, Free Standing Range, Free Standing Refrigerator, Island, Quartz
Exterior
Exterior Feature Covered Patio, Dog Run, Workshop
Parking Features Attached
Garage Spaces 2.0
View Trees Woods
Roof Type Metal
Garage Yes
Building
Lot Description Level, Sloped, Trees
Story 2
Foundation Slab
Sewer Septic Tank
Water Well
Level or Stories 2
Schools
Elementary Schools Highland
Middle Schools Reedsport
High Schools Reedsport
Others
Senior Community No
Acceptable Financing Cash, Conventional
Listing Terms Cash, Conventional
Read Less Info
Want to know what your home might be worth? Contact us for a FREE valuation!

Our team is ready to help you sell your home for the highest possible price ASAP









