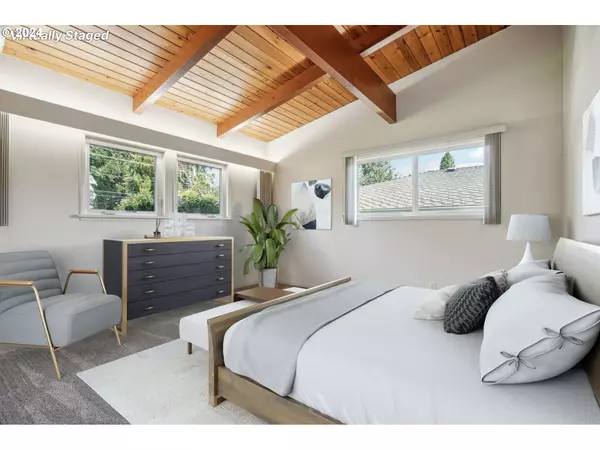Bought with eXp Realty, LLC
$700,000
$700,000
For more information regarding the value of a property, please contact us for a free consultation.
3 Beds
3 Baths
2,664 SqFt
SOLD DATE : 08/30/2024
Key Details
Sold Price $700,000
Property Type Single Family Home
Sub Type Single Family Residence
Listing Status Sold
Purchase Type For Sale
Square Footage 2,664 sqft
Price per Sqft $262
MLS Listing ID 24382075
Sold Date 08/30/24
Style Stories2, Ranch
Bedrooms 3
Full Baths 3
Year Built 1961
Annual Tax Amount $5,585
Tax Year 2023
Lot Size 0.450 Acres
Property Description
Discover a park-like setting on a stunning .45-acre lot. The spacious, fenced backyard boasts beautiful flowers, fruit trees, and berries, including plum, apple, cherry, and peach trees, as well as raspberries and blackberries. Enjoy your outdoor space year-round with a half-covered back patio. A shed in the back provides ample storage for all your gardening needs.The home features stunning redwood high/vaulted ceilings throughout the home. Inside, you'll find 3 bedrooms (one non-conforming downstairs) and 3 full bathrooms. The spacious kitchen includes an island, granite tile counters, a pantry, and plenty of cabinet space. The primary bedroom, located on the main level along with one other bedroom, features a two-sided closet with a laundry chute and a full bathroom.The living room offers floor-to-ceiling windows that let in an abundance of natural light. The downstairs area includes a laundry room, a full bathroom, a living room with a fireplace and built-ins, an extra-large storage area, and the third non-conforming bedroom.Additionally, the oversized two-car attached garage includes a workshop area, perfect for all your projects. On clear days, you can enjoy a stunning view of Mt. Hood behind the house! Additional 872 Sq. Ft. is the unfinished storage room in the basement. This home has approx 1768 Sq. Ft. on main level and 896 Sq. Ft. finished in the basement.
Location
State OR
County Multnomah
Area _144
Rooms
Basement Full Basement, Partial Basement, Storage Space
Interior
Interior Features Granite, High Ceilings, Vaulted Ceiling
Heating Forced Air
Cooling Central Air
Fireplaces Number 3
Fireplaces Type Gas, Wood Burning
Appliance Dishwasher, Granite, Island, Tile
Exterior
Exterior Feature Covered Deck, Deck, Fenced, Garden, Porch, Tool Shed, Workshop, Yard
Parking Features Attached, ExtraDeep, Oversized
Garage Spaces 2.0
View Mountain, Territorial
Roof Type Other
Garage Yes
Building
Lot Description Gated, Level, Private, Secluded
Story 2
Sewer Public Sewer
Water Public Water
Level or Stories 2
Schools
Elementary Schools East Gresham
Middle Schools Dexter Mccarty
High Schools Gresham
Others
Senior Community No
Acceptable Financing Cash, Conventional, FHA, VALoan
Listing Terms Cash, Conventional, FHA, VALoan
Read Less Info
Want to know what your home might be worth? Contact us for a FREE valuation!

Our team is ready to help you sell your home for the highest possible price ASAP









