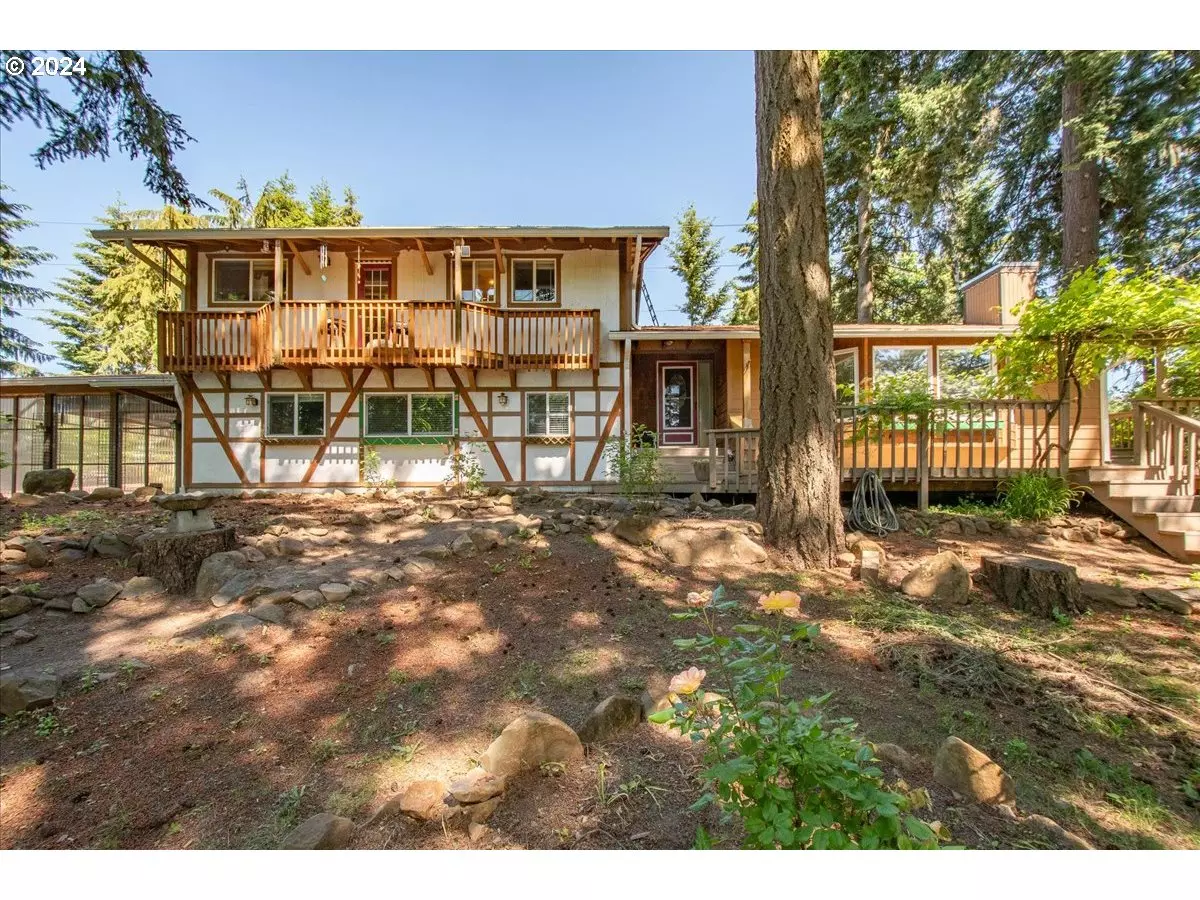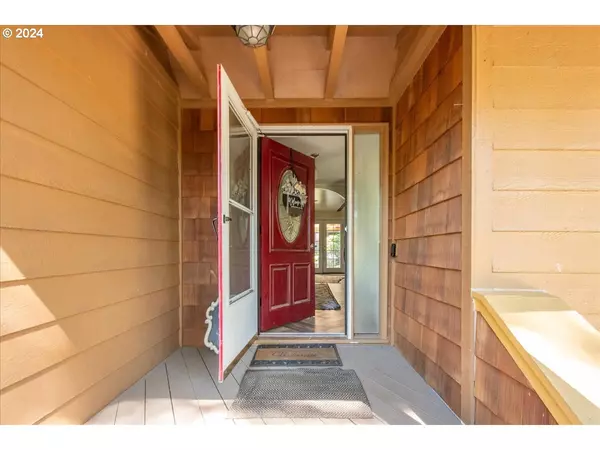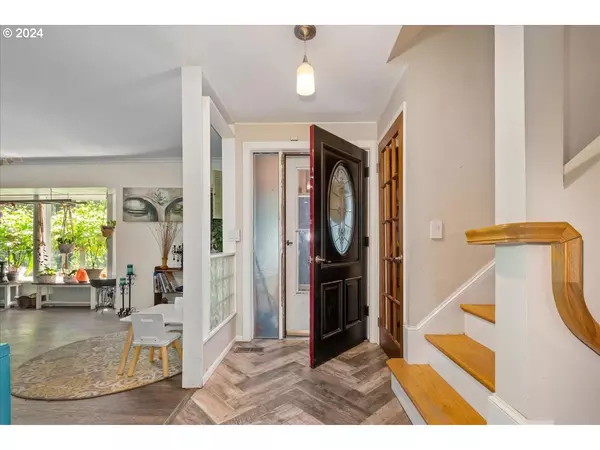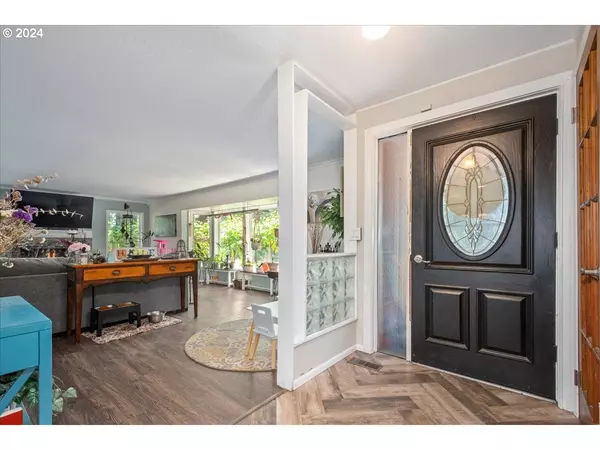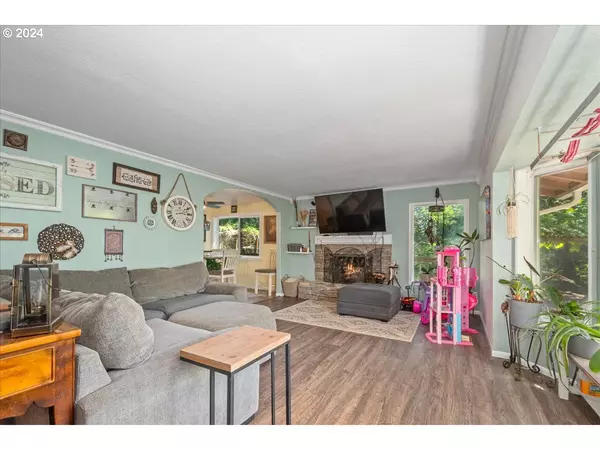Bought with Pink Dot Properties, LLC
$705,000
$690,000
2.2%For more information regarding the value of a property, please contact us for a free consultation.
4 Beds
3 Baths
2,640 SqFt
SOLD DATE : 08/30/2024
Key Details
Sold Price $705,000
Property Type Single Family Home
Sub Type Single Family Residence
Listing Status Sold
Purchase Type For Sale
Square Footage 2,640 sqft
Price per Sqft $267
MLS Listing ID 24382611
Sold Date 08/30/24
Style Split
Bedrooms 4
Full Baths 3
Year Built 1977
Annual Tax Amount $6,158
Tax Year 2023
Lot Size 1.000 Acres
Property Description
Enjoy the tranquility of living on your own piece of paradise that's just minutes from town! This home has a fantastic floorplan with large entertaining areas that flow outdoors to an expansive deck and pool area. Updated in the right places featuring a newer kitchen everyone will gather in, refreshed baths - one with tile shower and heated tile flooring, abundant storage-inside and out, and newer mechanical systems. You'll love growing veggies in your own garden, eggs from your own chickens, delish berries & grapes. So much here to enjoy! Convenient to 205, CCC, restaurants, shopping, coffee, and so much more! *** Seller has reconsidered the sale. Check back in the future in case it comes back, thank you! ***
Location
State OR
County Clackamas
Area _146
Zoning R10
Rooms
Basement Finished
Interior
Interior Features Heated Tile Floor, Laminate Flooring, Laundry, Tile Floor, Wallto Wall Carpet
Heating Forced Air, Forced Air90, Heat Pump
Cooling Heat Pump
Fireplaces Number 1
Appliance Convection Oven, Cooktop, Dishwasher, Disposal, Double Oven, E N E R G Y S T A R Qualified Appliances, Gas Appliances, Island, Microwave, Pantry, Stainless Steel Appliance
Exterior
Exterior Feature Above Ground Pool, Covered Deck, Deck, Outbuilding, Poultry Coop, R V Parking, Tool Shed, Workshop, Yard
Parking Features Carport, ExtraDeep, Oversized
View Trees Woods
Roof Type Composition
Garage Yes
Building
Lot Description Level, Sloped
Story 3
Foundation Slab
Sewer Public Sewer
Water Private
Level or Stories 3
Schools
Elementary Schools Holcomb
Middle Schools Other
High Schools Oregon City
Others
Senior Community No
Acceptable Financing Cash, Conventional, VALoan
Listing Terms Cash, Conventional, VALoan
Read Less Info
Want to know what your home might be worth? Contact us for a FREE valuation!

Our team is ready to help you sell your home for the highest possible price ASAP




