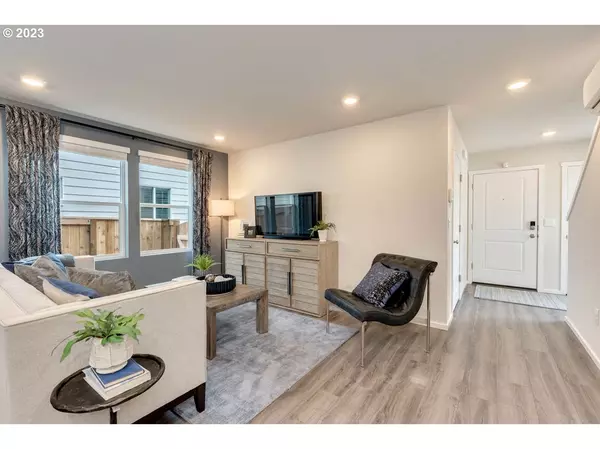Bought with Premiere Property Group LLC
$444,995
$444,995
For more information regarding the value of a property, please contact us for a free consultation.
3 Beds
2 Baths
1,361 SqFt
SOLD DATE : 08/30/2024
Key Details
Sold Price $444,995
Property Type Single Family Home
Sub Type Single Family Residence
Listing Status Sold
Purchase Type For Sale
Square Footage 1,361 sqft
Price per Sqft $326
MLS Listing ID 24308166
Sold Date 08/30/24
Style Stories2
Bedrooms 3
Full Baths 2
Condo Fees $91
HOA Fees $91/mo
Year Built 2024
Annual Tax Amount $382
Tax Year 2023
Lot Size 2,613 Sqft
Property Description
Limited time to save THOUSANDS on a brand-new home during our Red Tag Sale PLUS special interest rate as low as 4.99% with use of preferred lender! Restrictions apply. Quick move-in - home is almost ready. Hurry in to Curtin Creek Meadows today to secure your new home! Located on a corner lot of a cul-de-sac, this charming new build home balances comfort and style, with a turnkey move-in experience. Located next to the neighborhood's private playground! 3 bedrooms, 2 bathrooms and an attached garage fit neatly inside this functional floor plan. Step inside to an open great room, with living and dining areas. At the rear of the main level is a modern L-shaped kitchen, with a full-sized pantry, quartz cabinets and stainless-steel appliances (including fridge!) A sliding glass door leads to a covered patio, where you can gather your circle for barbecues beyond the summer season. A loft area upstairs works as a home office or media center, extending the space of the second and third bedrooms. A laundry closet with washer and dryer has extra storage. The primary suite takes up the rear side of the upstairs, creating a private sanctuary with an ensuite bathroom and walk-in closet. Commute via I-205 north to Legacy Salmon Creek, or south to PDX. Shopping, including Costco, dining and coffee is a little over a mile away. Blinds, landscaping and irrigation included. Photos are representative of plan only and may vary as built. Schedule a tour today and see all the value in owning this home! Open daily 11-5pm.
Location
State WA
County Clark
Area _62
Zoning Resid
Rooms
Basement Crawl Space
Interior
Interior Features Garage Door Opener, Laminate Flooring, Laundry, Quartz, Wallto Wall Carpet, Washer Dryer
Heating Forced Air95 Plus, Heat Pump
Cooling Central Air, Heat Pump
Appliance Dishwasher, Disposal, Free Standing Range, Free Standing Refrigerator, Island, Microwave, Pantry, Plumbed For Ice Maker, Quartz, Stainless Steel Appliance
Exterior
Exterior Feature Covered Patio, Fenced, Yard
Parking Features Attached
Garage Spaces 1.0
View Park Greenbelt
Roof Type Composition
Garage Yes
Building
Lot Description Corner Lot, Cul_de_sac
Story 2
Foundation Concrete Perimeter
Sewer Public Sewer
Water Public Water
Level or Stories 2
Schools
Elementary Schools Glenwood
Middle Schools Laurin
High Schools Prairie
Others
Senior Community No
Acceptable Financing Cash, Conventional, FHA, VALoan
Listing Terms Cash, Conventional, FHA, VALoan
Read Less Info
Want to know what your home might be worth? Contact us for a FREE valuation!

Our team is ready to help you sell your home for the highest possible price ASAP









