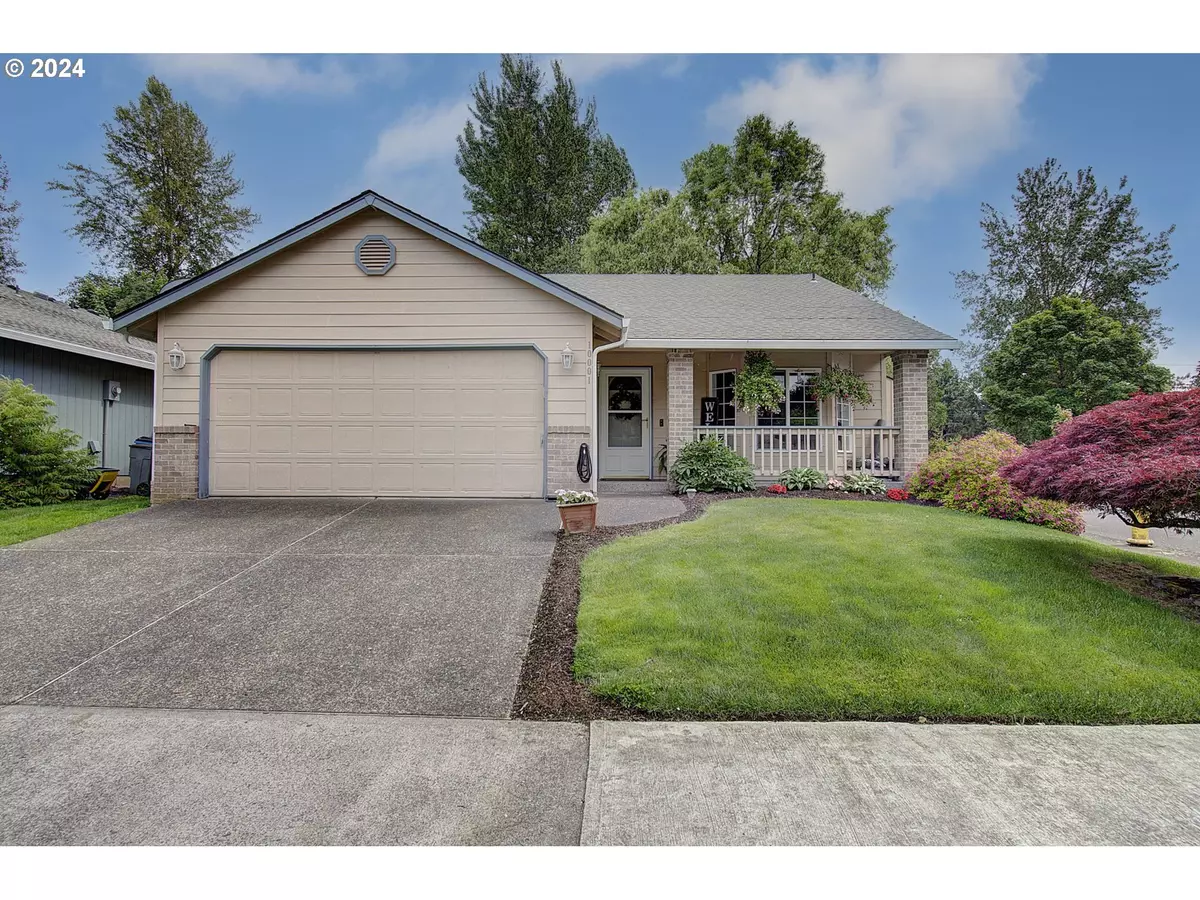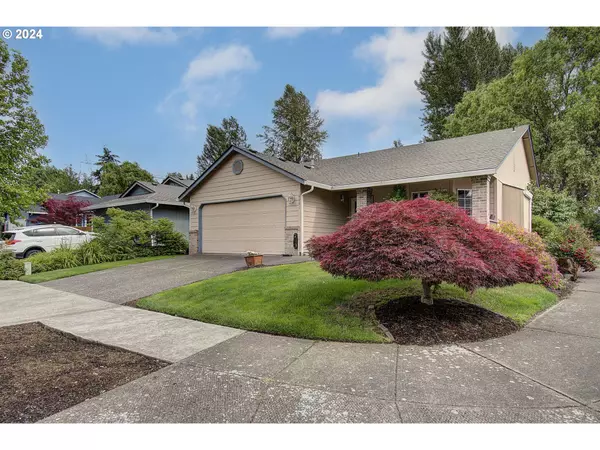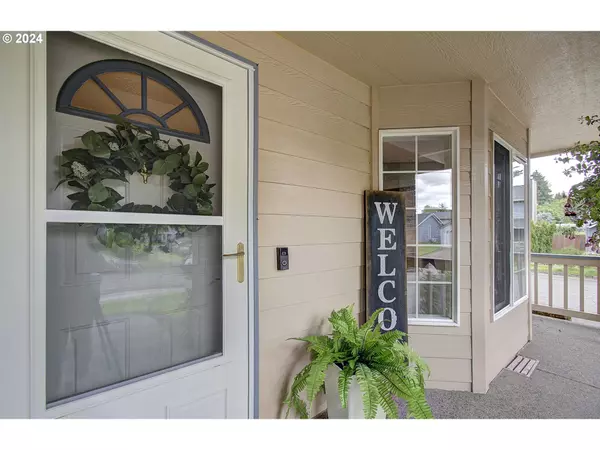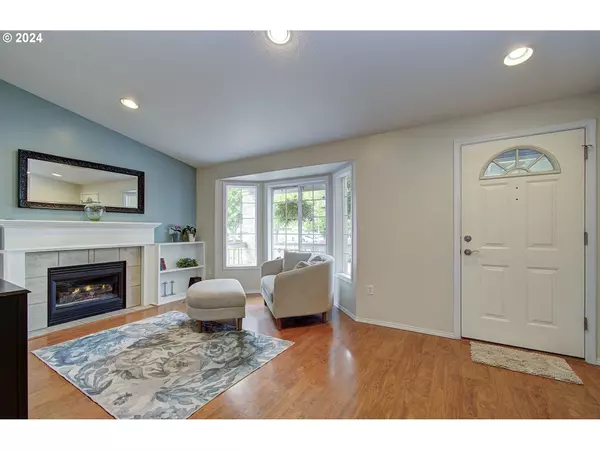Bought with Keller Williams Realty
$485,000
$495,000
2.0%For more information regarding the value of a property, please contact us for a free consultation.
3 Beds
2 Baths
1,340 SqFt
SOLD DATE : 08/30/2024
Key Details
Sold Price $485,000
Property Type Single Family Home
Sub Type Single Family Residence
Listing Status Sold
Purchase Type For Sale
Square Footage 1,340 sqft
Price per Sqft $361
MLS Listing ID 24070818
Sold Date 08/30/24
Style Stories1, Traditional
Bedrooms 3
Full Baths 2
Year Built 1997
Annual Tax Amount $3,822
Tax Year 2023
Lot Size 5,227 Sqft
Property Description
Nestled in the heart of the Burton Ridge neighborhood! Charming & inviting, this well maintained 3 bed, 2 bath single-story residence qualifies for $10,000 lender credit for the buyer to use toward closing costs or buy down the rate and is move in ready. Offering a perfect blend of functionality and style for today's discerning homeowner. This beautiful corner lot is low maintenance with mature landscaping. Burton Ridge is known for its friendly community atmosphere, and proximity to parks, shopping and Hospital, as well as easy access to major highways, and the Burnt Bridge trail system, making commutes either by car, or on foot to downtown and surrounding areas a breeze. Don't miss the opportunity to own this exceptionaly well maintained home in Burton Ridge. This property offers quality and convenience. Schedule a showing today and experience the charm and comfort of this wonderful home for yourself!
Location
State WA
County Clark
Area _20
Zoning R-9
Rooms
Basement Crawl Space
Interior
Heating Forced Air
Cooling Central Air
Fireplaces Number 1
Fireplaces Type Gas
Appliance Granite
Exterior
Parking Features Attached
Garage Spaces 2.0
Roof Type Composition
Garage Yes
Building
Lot Description Corner Lot, Green Belt
Story 1
Foundation Concrete Perimeter, Pillar Post Pier
Sewer Public Sewer
Water Public Water
Level or Stories 1
Schools
Elementary Schools Marrion
Middle Schools Cascade
High Schools Evergreen
Others
Senior Community No
Acceptable Financing Cash, Conventional, FHA, VALoan
Listing Terms Cash, Conventional, FHA, VALoan
Read Less Info
Want to know what your home might be worth? Contact us for a FREE valuation!

Our team is ready to help you sell your home for the highest possible price ASAP









