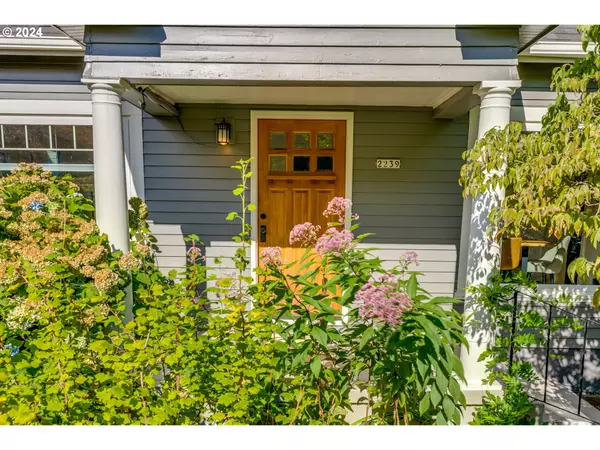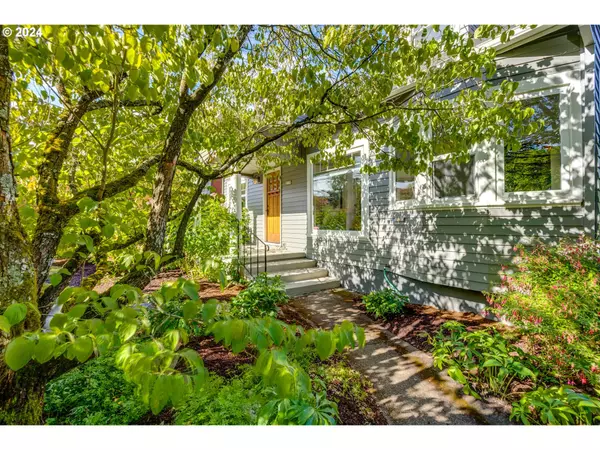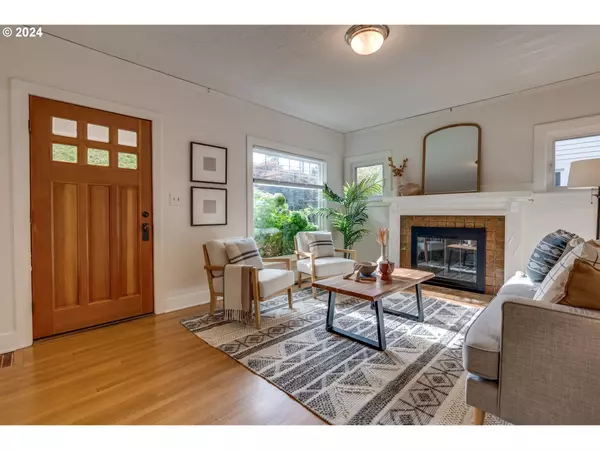Bought with Paris Group Realty LLC
$775,000
$775,000
For more information regarding the value of a property, please contact us for a free consultation.
4 Beds
2 Baths
2,256 SqFt
SOLD DATE : 08/30/2024
Key Details
Sold Price $775,000
Property Type Single Family Home
Sub Type Single Family Residence
Listing Status Sold
Purchase Type For Sale
Square Footage 2,256 sqft
Price per Sqft $343
MLS Listing ID 24279994
Sold Date 08/30/24
Style Bungalow
Bedrooms 4
Full Baths 2
Year Built 1925
Annual Tax Amount $6,208
Tax Year 2023
Lot Size 6,969 Sqft
Property Description
Welcome to your Bungalow-style home in the beautiful Mt. Tabor neighborhood. This exceptional property boasts a new roof installed in 2022 and features a seismic retrofit for added safety. The insulated walls and updated energy-efficient windows ensure comfort and savings year-round. Situated on an oversized lot, this home offers a lush organic garden free of pesticides. Enjoy the meticulously hand-crafted artisan stone patio and terrace, perfect for entertaining or relaxing. The wood floors and cozy fireplace enhance the inviting circular floor plan, while big windows allow for a wonderful flow of natural light throughout. You'll love the cozy east-facing kitchen eating nook, perfect for soaking in the morning sun with your coffee. The second floor exudes treehouse vibes with west-facing windows that offer views of the park-like backyard and colorful sunsets. The exterior is newly updated and the walls freshly painted inside, making things move-in ready!Situated near 200 acre forested Mt Tabor park and popular local schools, and also conveniently located close to food carts, coffee, yoga, bus lines, and bike paths, ensuring easy access to everything you need. Modern amenities include a Tesla charger, spacious bathrooms, and a luxurious jet tub. Don't miss out on this incredible opportunity to own a home that combines modern updates with charming details in a perfect location! Walk Score 93, and bike score 94! Walker/biker paradise! HES 3
Location
State OR
County Multnomah
Area _143
Rooms
Basement Unfinished
Interior
Interior Features Hardwood Floors, Laundry, Wood Floors
Heating Forced Air
Cooling Central Air
Fireplaces Number 1
Fireplaces Type Wood Burning
Appliance Dishwasher, Free Standing Range, Free Standing Refrigerator, Pantry, Solid Surface Countertop, Stainless Steel Appliance
Exterior
Exterior Feature Fenced, Patio, Porch, Yard
View Territorial
Roof Type Composition
Garage No
Building
Lot Description Trees
Story 2
Foundation Concrete Perimeter
Sewer Public Sewer
Water Public Water
Level or Stories 2
Schools
Elementary Schools Atkinson
Middle Schools Harrison Park
High Schools Franklin
Others
Senior Community No
Acceptable Financing Cash, Conventional
Listing Terms Cash, Conventional
Read Less Info
Want to know what your home might be worth? Contact us for a FREE valuation!

Our team is ready to help you sell your home for the highest possible price ASAP









