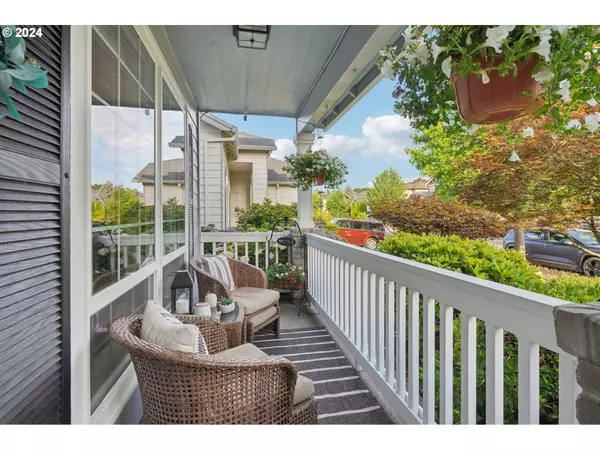Bought with ELEETE Real Estate
$720,000
$720,000
For more information regarding the value of a property, please contact us for a free consultation.
5 Beds
2.1 Baths
2,316 SqFt
SOLD DATE : 08/30/2024
Key Details
Sold Price $720,000
Property Type Single Family Home
Sub Type Single Family Residence
Listing Status Sold
Purchase Type For Sale
Square Footage 2,316 sqft
Price per Sqft $310
Subdivision Jones Farm
MLS Listing ID 24008026
Sold Date 08/30/24
Style Stories2, Traditional
Bedrooms 5
Full Baths 2
Condo Fees $123
HOA Fees $41/qua
Year Built 1999
Annual Tax Amount $4,820
Tax Year 2023
Lot Size 4,791 Sqft
Property Description
Nestled in the sought-after Jones Farm neighborhood, this exquisite 5-bedroom, 2.5-bathroom home spans 2,316 sqft & sits adjacent to a park & greenspace. Meticulously remodeled in 2022 with over $200,000 in high-end upgrades, this residence captivates with luxurious details & thoughtful design.From the moment you approach, you are greeted by a vibrant floral display, a manicured lawn, & a charming front patio perfect for morning coffee or evening relaxation. Upon entering, the warmth of the home invites you in, revealing two spacious living areas & a dedicated dining room within the split-floor layout. The main level features premium Shaw Floorté Waterproof Hardwood flooring, while the bathrooms showcase wainscoting, elegant Carrara marble with both intricate hexagon & round mosaic patterns. Ceramic tiles adorn the shower walls, creating a spa-like ambiance.The heart of the home, the kitchen, is a chef's dream Outfitted with quartz countertops, tile backsplash, an island, top-of-the-line Café appliances,including a dual-fuel stove (which has 2 separately controlled electric ovens and a 6-burner gas stove top),soft closing cabinets with underside lighting, Lordear Chef Sink with touch-less faucet, pantry, & coffee bar make this space is as functional as it is beautiful.Step outside to discover your very own backyard oasis. Unwind in the hot tub, enjoy a drink at the bar, or grill a feast on the built-in BBQ. The deck and gas fire pit provide the perfect setting for entertaining, while custom-fit patio furniture, included with the home, ensures comfort and style. The easy-maintenance backyard with Japanese maple & Chinese dogwood, green space for pets, & beautiful shrubbery, is supported by an advanced drip & sprinkler irrigation system, ensuring lush greenery with minimal effort.This home doesn't just offer beauty;it also boasts practical upgrades like a new roof,upgraded HardiePlank fiber siding,new flooring & fresh paint,ensuring longevity & peace of mind. [Home Energy Score = 5. HES Report at https://rpt.greenbuildingregistry.com/hes/OR10231256]
Location
State OR
County Washington
Area _152
Rooms
Basement Crawl Space
Interior
Interior Features Ceiling Fan, Garage Door Opener, Hardwood Floors, High Speed Internet, Laminate Flooring, Wallto Wall Carpet, Washer Dryer
Heating Forced Air
Cooling Central Air
Fireplaces Number 2
Fireplaces Type Gas
Appliance Dishwasher, Disposal, Double Oven, Free Standing Range, Free Standing Refrigerator, Gas Appliances, Island, Microwave, Pantry, Quartz, Range Hood, Tile
Exterior
Exterior Feature Builtin Barbecue, Fire Pit, Free Standing Hot Tub, Patio, Porch
Parking Features Attached
Garage Spaces 2.0
View Park Greenbelt
Roof Type Composition
Garage Yes
Building
Lot Description Level, Trees
Story 2
Foundation Concrete Perimeter, Pillar Post Pier
Sewer Public Sewer
Water Public Water
Level or Stories 2
Schools
Elementary Schools Jackson
Middle Schools Evergreen
High Schools Glencoe
Others
Senior Community No
Acceptable Financing Cash, Conventional, FHA, VALoan
Listing Terms Cash, Conventional, FHA, VALoan
Read Less Info
Want to know what your home might be worth? Contact us for a FREE valuation!

Our team is ready to help you sell your home for the highest possible price ASAP









