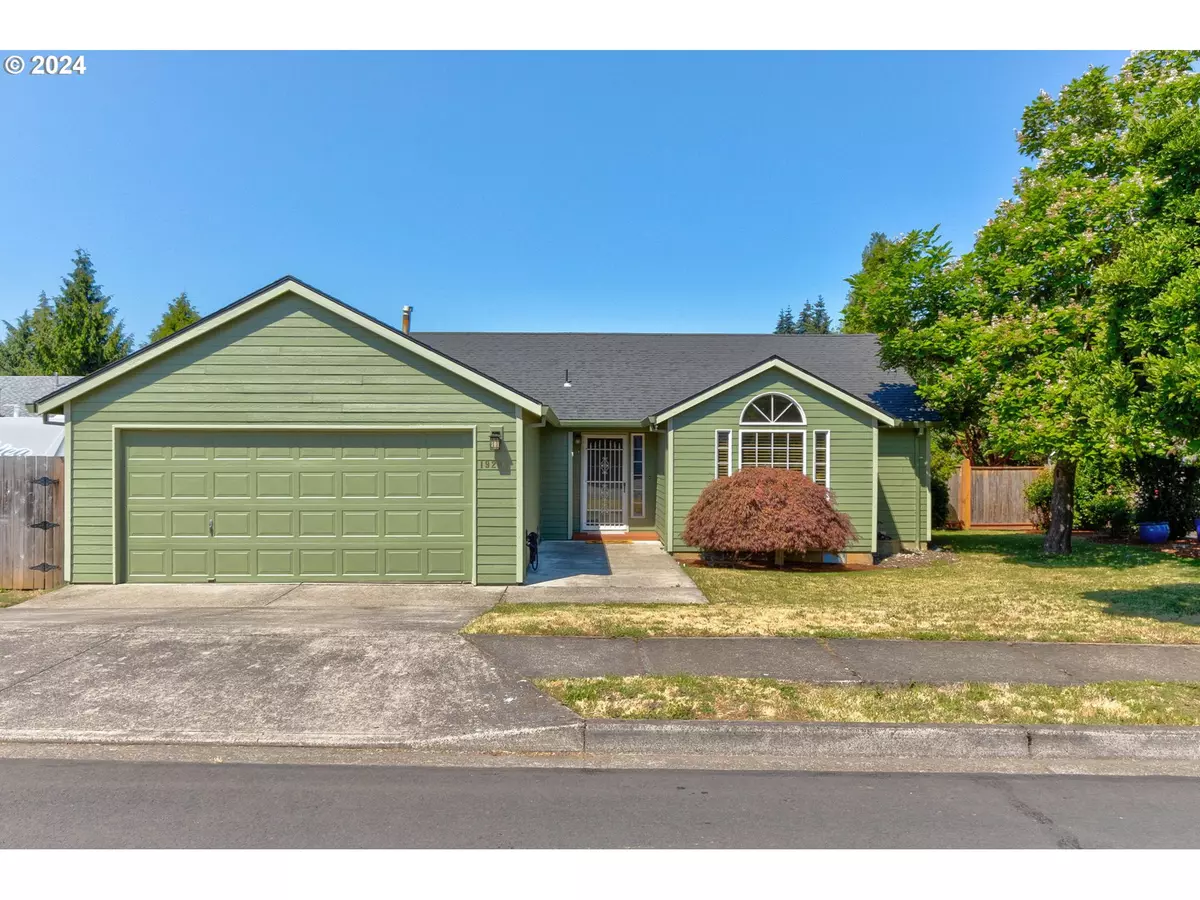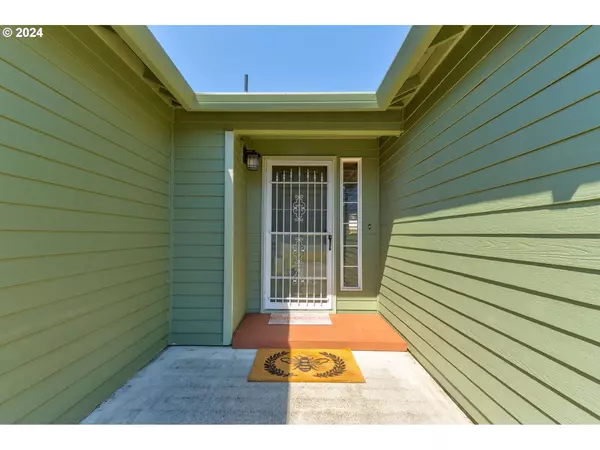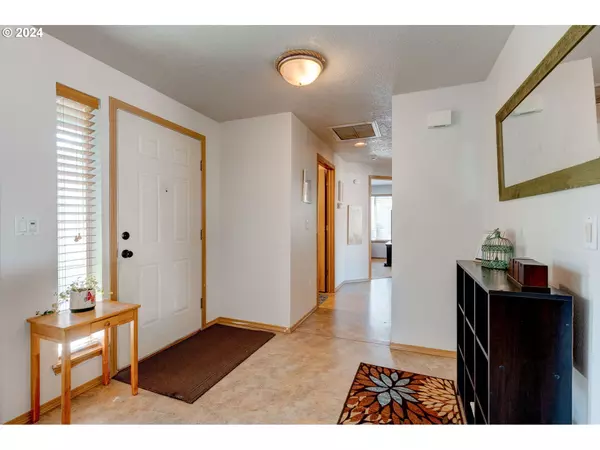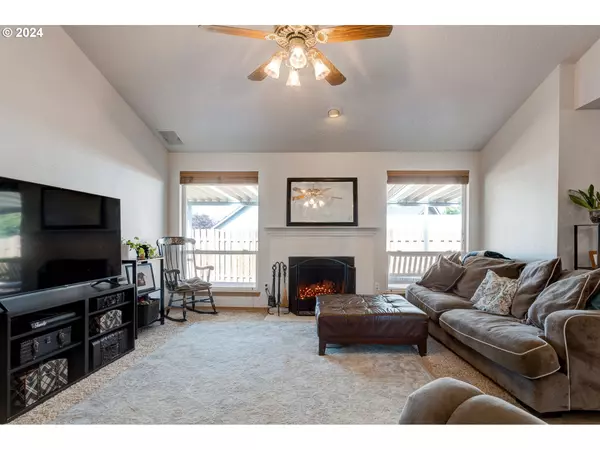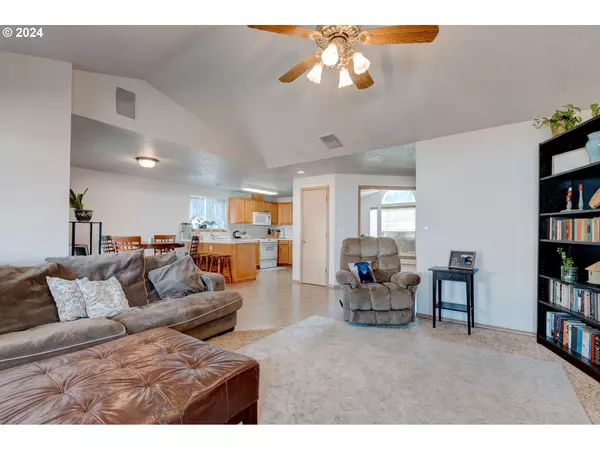Bought with RE/MAX Equity Group
$496,500
$499,000
0.5%For more information regarding the value of a property, please contact us for a free consultation.
3 Beds
2 Baths
1,316 SqFt
SOLD DATE : 08/30/2024
Key Details
Sold Price $496,500
Property Type Single Family Home
Sub Type Single Family Residence
Listing Status Sold
Purchase Type For Sale
Square Footage 1,316 sqft
Price per Sqft $377
Subdivision Thayer Estates
MLS Listing ID 24144781
Sold Date 08/30/24
Style Stories1, Ranch
Bedrooms 3
Full Baths 2
Year Built 1996
Annual Tax Amount $4,355
Tax Year 2023
Lot Size 6,969 Sqft
Property Description
Welcome to this charming 3-bedroom, 2-bathroom residence nestled in a well established neighborhood. This home boasts a spacious layout with numerous recent updates. The fully fenced yard provides both privacy & security, ideal for relaxation & outdoor activities. There's room for RV parking for the adventure enthusiasts. Recent updates include: Siding repair, chimney repair, complete exterior repaint, dryer vent cleaned out, new tile floor in primary bath, roof & gutters cleaned, fresh mulch in front & back flowerbeds, fresh interior paint in All rooms. The front entry way & back deck have both been recently re-stained; & you'll love the awning over the back deck; allowing year-round use. In the backyard, the shed has also been repainted to coordinate nicely with the home; it provides great storage for your toys & garden tools, which you'll need now that you'll have 3 fruiting blueberry bushes. There is also added storage in the garage with built-in cabinets & attic storage. The 2 back bedrooms also have closet organizers to help with clothes storage.
Location
State OR
County Clackamas
Area _146
Rooms
Basement Crawl Space
Interior
Interior Features Ceiling Fan, Garage Door Opener, Laundry, Sound System, Vaulted Ceiling, Vinyl Floor, Wallto Wall Carpet
Heating Forced Air
Cooling Central Air
Fireplaces Number 1
Fireplaces Type Wood Burning
Appliance Builtin Range, Dishwasher, Disposal, Free Standing Range, Free Standing Refrigerator, Instant Hot Water, Microwave, Pantry, Plumbed For Ice Maker
Exterior
Exterior Feature Covered Deck, Deck, Fenced, Raised Beds, R V Parking, R V Boat Storage, Sprinkler, Tool Shed, Yard
Parking Features Attached
Garage Spaces 2.0
Roof Type Composition
Garage Yes
Building
Lot Description Level, Trees
Story 1
Sewer Public Sewer
Water Public Water
Level or Stories 1
Schools
Elementary Schools Redland
Middle Schools Other
High Schools Oregon City
Others
Senior Community No
Acceptable Financing Cash, Conventional, FHA, VALoan
Listing Terms Cash, Conventional, FHA, VALoan
Read Less Info
Want to know what your home might be worth? Contact us for a FREE valuation!

Our team is ready to help you sell your home for the highest possible price ASAP




