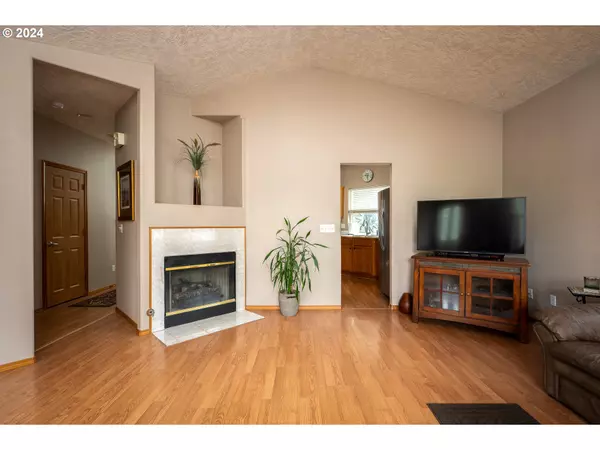Bought with Walczyk Associates Realty
$465,000
$465,000
For more information regarding the value of a property, please contact us for a free consultation.
2 Beds
2 Baths
1,264 SqFt
SOLD DATE : 08/30/2024
Key Details
Sold Price $465,000
Property Type Single Family Home
Sub Type Single Family Residence
Listing Status Sold
Purchase Type For Sale
Square Footage 1,264 sqft
Price per Sqft $367
MLS Listing ID 24569316
Sold Date 08/30/24
Style Stories1, Ranch
Bedrooms 2
Full Baths 2
Condo Fees $200
HOA Fees $16/ann
Year Built 1998
Annual Tax Amount $3,846
Tax Year 2023
Lot Size 4,356 Sqft
Property Description
Super cute one-level home in the heart of sought-after, Award-winning Fairview Village. Sits on corner lot with easy access alley behind. Friendly front porch. Near parks, schools, restaurants, Library, post office, grocery, medical, etc. 1 mile to I-84. Walk everywhere. Seller has made great updates including floors, appliances, paint, fixtures + just completed $30,000 updates and repairs including brand new roof, A/C, trim work, paint, crawlspace updates. Good to go now and spotless. Vaulted floorplan, cozy gas fireplace, Central A/C. Primary suite with walk-in and bath. O-size 2 car garage. Cute, fenced back yard + 2nd bonus courtyard. Come see how cute. Walk score of 72.(Very) Fairview air score 34 out of 500 = Very good. Come experience the Village.
Location
State OR
County Multnomah
Area _144
Rooms
Basement Crawl Space
Interior
Interior Features Ceiling Fan, Garage Door Opener, High Ceilings, Laminate Flooring, Skylight, Sprinkler
Heating Forced Air
Cooling Central Air
Fireplaces Number 1
Fireplaces Type Gas
Appliance Dishwasher, Disposal, Free Standing Gas Range, Free Standing Range, Free Standing Refrigerator, Gas Appliances, Microwave, Pantry, Plumbed For Ice Maker, Stainless Steel Appliance
Exterior
Exterior Feature Covered Patio, Cross Fenced, Fenced, Garden, Patio, Porch, Yard
Parking Features Attached
Garage Spaces 2.0
Roof Type Composition
Garage Yes
Building
Lot Description Corner Lot, Level, Trees
Story 1
Foundation Concrete Perimeter
Sewer Public Sewer
Water Public Water
Level or Stories 1
Schools
Elementary Schools Woodland
Middle Schools Reynolds
High Schools Reynolds
Others
Senior Community No
Acceptable Financing Cash, Conventional, FHA, VALoan
Listing Terms Cash, Conventional, FHA, VALoan
Read Less Info
Want to know what your home might be worth? Contact us for a FREE valuation!

Our team is ready to help you sell your home for the highest possible price ASAP









