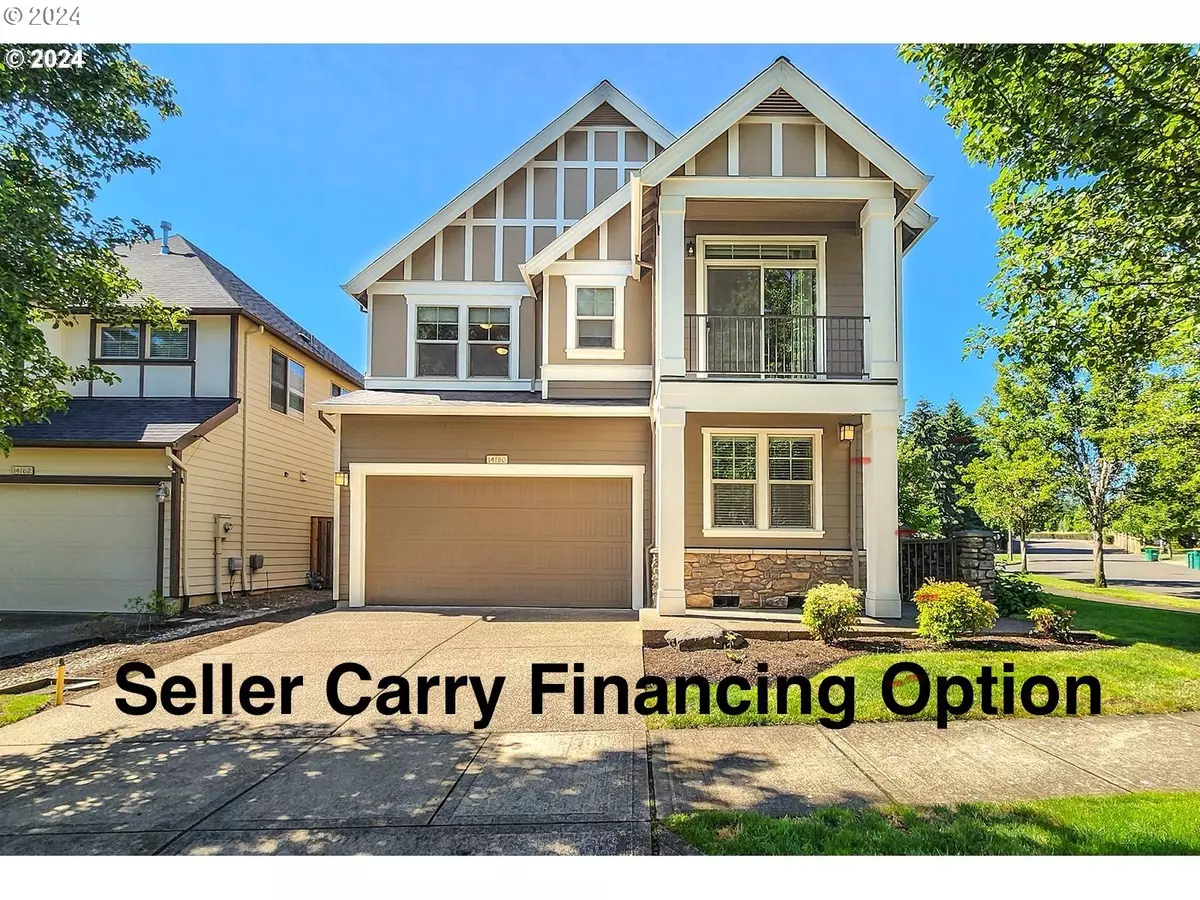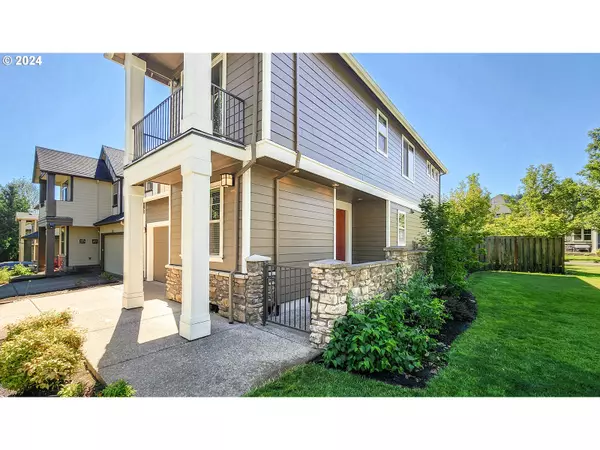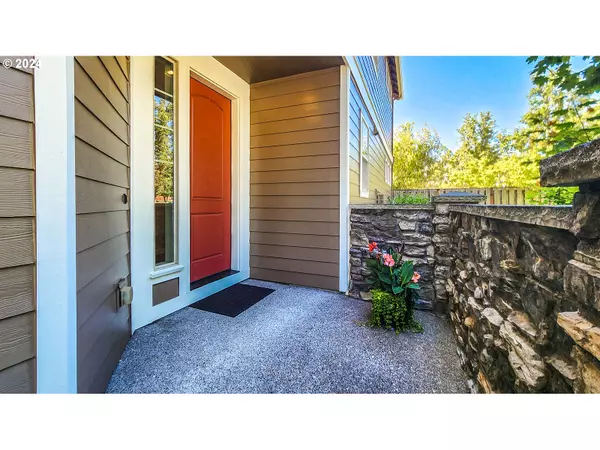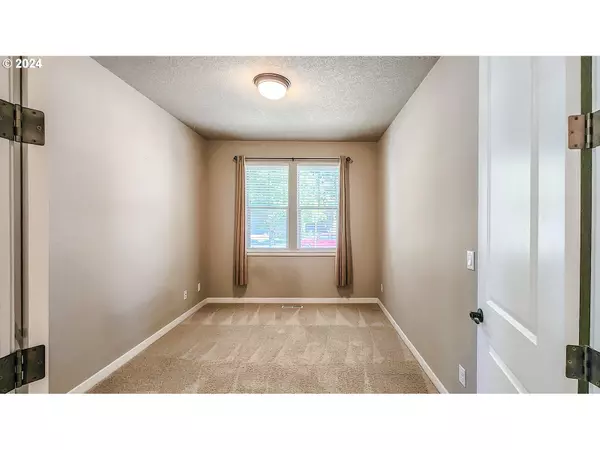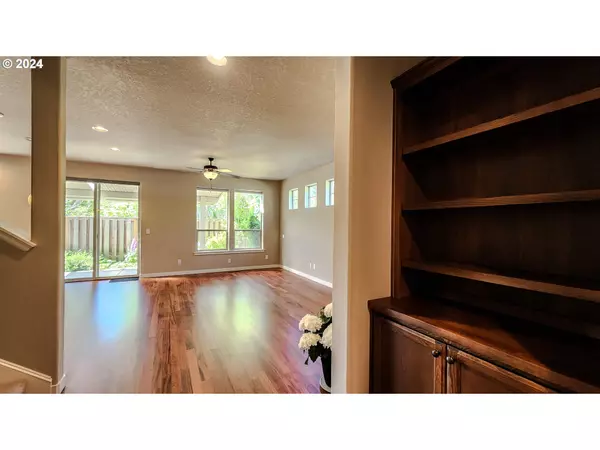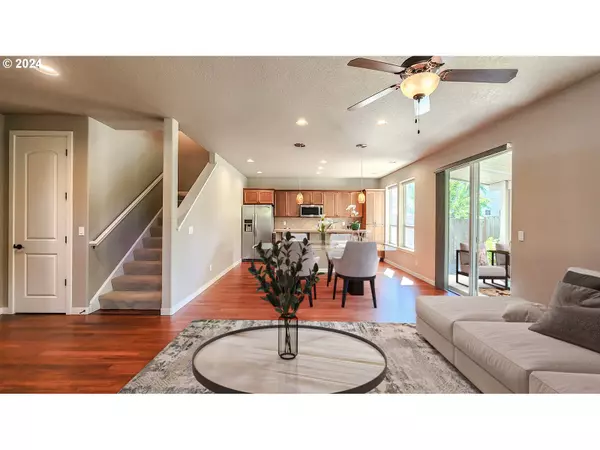Bought with Oregon First
$600,000
$599,900
For more information regarding the value of a property, please contact us for a free consultation.
4 Beds
2.1 Baths
2,274 SqFt
SOLD DATE : 08/30/2024
Key Details
Sold Price $600,000
Property Type Single Family Home
Sub Type Single Family Residence
Listing Status Sold
Purchase Type For Sale
Square Footage 2,274 sqft
Price per Sqft $263
MLS Listing ID 24345796
Sold Date 08/30/24
Style Cottage, Tudor
Bedrooms 4
Full Baths 2
Condo Fees $90
HOA Fees $90/mo
Year Built 2008
Annual Tax Amount $6,669
Tax Year 2023
Lot Size 4,356 Sqft
Property Description
Seller Carry Finance Option; Call for options.Beaverton Schools, MOUNTAINSIDE HIGH SCHOOL. Summerlake Park with Pickleball, Basketball, Dog Park and so much more! Welcome to this charming Tudor-style cottage built by Legend Homes in 2008. This meticulously maintained home boasts refinished Brazilian cherry hardwood floors that exude warmth and elegance throughout.Step outside onto the inviting covered patio, perfect for enjoying morning coffee or hosting gatherings with friends and family. The kitchen features updated appliances, ensuring modern convenience and style. Located within a short distance to amenities such as grocery stores, restaurants, and scenic walking trails, this home offers both comfort and convenience. Whether you're relaxing indoors or exploring the vibrant neighborhood, this property embodies the ideal blend of classic craftsmanship and contemporary living. Buyers due diligence for square footage of home. Some photos are virtually staged.
Location
State OR
County Washington
Area _151
Rooms
Basement Crawl Space
Interior
Interior Features Ceiling Fan, Garage Door Opener, Hardwood Floors, High Ceilings, Laundry, Sprinkler, Vaulted Ceiling, Washer Dryer
Heating Forced Air
Cooling Central Air
Fireplaces Number 1
Fireplaces Type Gas
Appliance Builtin Oven, Builtin Range, Cooktop, Dishwasher, Disposal, Free Standing Refrigerator, Gas Appliances, Island, Microwave, Plumbed For Ice Maker, Stainless Steel Appliance
Exterior
Exterior Feature Covered Patio, Fenced, Gas Hookup, Patio, Sprinkler
Parking Features Attached
Garage Spaces 2.0
Roof Type Composition
Garage Yes
Building
Lot Description Corner Lot, Level
Story 2
Sewer Public Sewer
Water Public Water
Level or Stories 2
Schools
Elementary Schools Nancy Ryles
Middle Schools Conestoga
High Schools Mountainside
Others
Senior Community No
Acceptable Financing Cash, Conventional, FHA
Listing Terms Cash, Conventional, FHA
Read Less Info
Want to know what your home might be worth? Contact us for a FREE valuation!

Our team is ready to help you sell your home for the highest possible price ASAP




