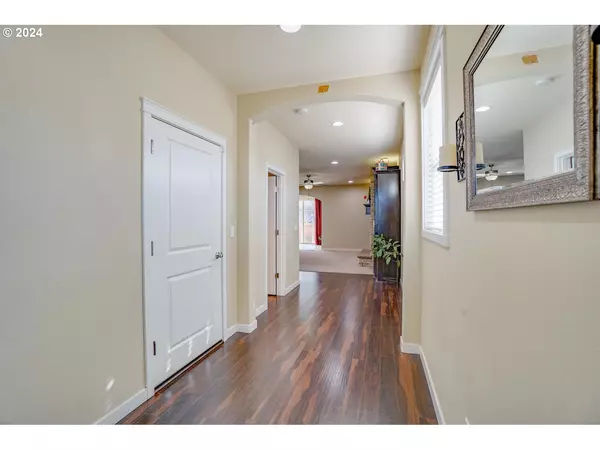Bought with Non Rmls Broker
$590,000
$590,000
For more information regarding the value of a property, please contact us for a free consultation.
4 Beds
2.1 Baths
2,451 SqFt
SOLD DATE : 08/27/2024
Key Details
Sold Price $590,000
Property Type Single Family Home
Sub Type Single Family Residence
Listing Status Sold
Purchase Type For Sale
Square Footage 2,451 sqft
Price per Sqft $240
MLS Listing ID 24111599
Sold Date 08/27/24
Style Stories2, Custom Style
Bedrooms 4
Full Baths 2
Condo Fees $435
HOA Fees $36/ann
Year Built 2014
Annual Tax Amount $4,831
Tax Year 2023
Lot Size 4,791 Sqft
Property Description
Conveniently located between I-5, WA-500, and I-205, property offers easy access to the freeway, Vancouver Mall, Fred Meyer, Costco, WinCo, Walmart, and home improvement stores within minutes. Nestled at the end of a tranquil street, charming corner-lot, two-story custom home beckons with its inviting ambiance and versatile layout, perfect for multi-generational living. Boasting 3 bedrooms, plus a bonus room ideal for entertainment, exercise, or additional accommodation, along with 2.5 baths, this residence promises both comfort and privacy. Upon entry, the home welcomes you with an open floor plan that seamlessly integrates the kitchen, dining room, and great room, creating a warm atmosphere conducive to family gatherings. The great room is the heart of the home, featuring a gas fireplace adorned with an elegant mantle against a sleek modern brick wall. Flanking the fireplace are two beautiful wooden built-ins with accent lighting behind crown molding. The chef's kitchen includes modern stainless appliances, a huge walk-in pantry, under-cabinet lighting, and custom large kitchen cabinets that extend to the ceiling. The huge island is perfect for meal preparation and casual dining. Upstairs, the spacious master suite offers a vaulted ceiling, a walk-in closet, an ensuite bathroom with a double vanity and a Brondel bidet. Additional bedrooms feature wood shelf organizers. The backyard has a covered patio that invites you to unwind and enjoy the serene surroundings, with planter boxes, a plum fruit tree, and lush landscaping that create a picturesque retreat. A 6' x 8' storage room located in the back of the house provides ample space for gardening and power tools. Open and close the garage door conveniently using a smartphone, remote, or keypad. Control the thermostat with a smartphone. The listing for this property will be withdrawn from sale after August 15th.
Location
State WA
County Clark
Area _15
Rooms
Basement Crawl Space
Interior
Interior Features Ceiling Fan, Garage Door Opener, Granite, Hardwood Floors, High Ceilings, High Speed Internet, Laundry, Tile Floor, Vaulted Ceiling, Wallto Wall Carpet
Heating Forced Air95 Plus
Cooling Central Air
Fireplaces Number 1
Fireplaces Type Gas
Appliance Builtin Range, Dishwasher, Disposal, Gas Appliances, Granite, Island, Microwave, Pantry, Quartz, Range Hood, Stainless Steel Appliance
Exterior
Exterior Feature Covered Patio, Fenced, Garden, Patio, Porch, Sprinkler, Storm Door, Yard
Parking Features Attached, Oversized
Garage Spaces 2.0
Roof Type Composition
Garage Yes
Building
Lot Description Corner Lot
Story 2
Sewer Public Sewer
Water Public Water
Level or Stories 2
Schools
Elementary Schools Minnehaha
Middle Schools Jason Lee
High Schools Hudsons Bay
Others
Senior Community No
Acceptable Financing Cash, Conventional, FHA, VALoan
Listing Terms Cash, Conventional, FHA, VALoan
Read Less Info
Want to know what your home might be worth? Contact us for a FREE valuation!

Our team is ready to help you sell your home for the highest possible price ASAP









