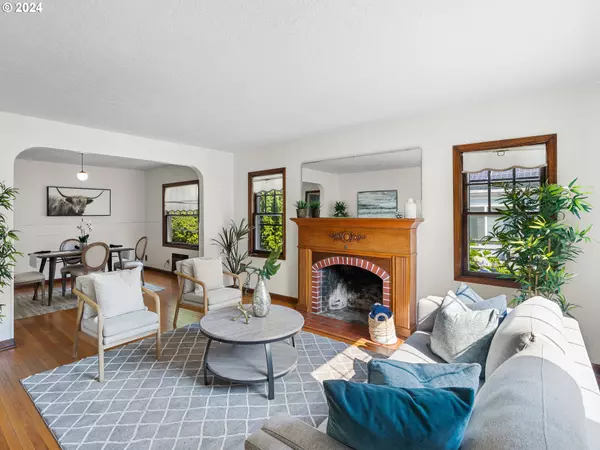Bought with Living Room Realty
$725,000
$725,000
For more information regarding the value of a property, please contact us for a free consultation.
4 Beds
2 Baths
3,180 SqFt
SOLD DATE : 08/29/2024
Key Details
Sold Price $725,000
Property Type Single Family Home
Sub Type Single Family Residence
Listing Status Sold
Purchase Type For Sale
Square Footage 3,180 sqft
Price per Sqft $227
MLS Listing ID 24299937
Sold Date 08/29/24
Style Mid Century Modern
Bedrooms 4
Full Baths 2
Year Built 1939
Annual Tax Amount $8,476
Tax Year 2023
Lot Size 10,454 Sqft
Property Description
Don’t miss this rare opportunity to live just steps from Mt. Tabor Park. This charming home, ready for your personal touch, offers versatile bedroom and living space options. Warm hardwood floors extend across most of the main level, where large windows invite in abundant natural light. The living/dining area features a large windows and offers flexible open-living possibilities. The main floor kitchen, complete with eating space, flows seamlessly into a family/sitting area that overlooks a beautifully landscaped, fully fenced yard. A large, windowed door opens to a spacious covered porch, providing a tranquil retreat surrounded by lush greenery. With 2 bedrooms on the main and 2 on the upper level this home offers both space and flexibility. The peaceful backyard is a private haven, enhanced by mature landscaping and shrubbery. The basement boasts high ceilings, perfect for a home gym or office, and includes a full bathroom and laundry area. With additional storage, a second garage and a separate workshop, there’s ample room for all your needs. Located in the desirable Mt. Tabor neighborhood, this home combines tranquility with convenience, offering easy access to local parks, cafes, and downtown Portland. [Home Energy Score = 1. HES Report at https://rpt.greenbuildingregistry.com/hes/OR10232073]
Location
State OR
County Multnomah
Area _143
Zoning R5
Rooms
Basement Daylight, Full Basement, Partially Finished
Interior
Interior Features Tile Floor, Vinyl Floor, Washer Dryer, Wood Floors
Heating Forced Air90
Cooling Air Conditioning Ready, Wall Unit
Fireplaces Number 1
Appliance Builtin Range, Builtin Refrigerator, Dishwasher, Microwave
Exterior
Exterior Feature Deck, Fenced, Garden, Greenhouse, Second Garage
Parking Features Attached
Garage Spaces 2.0
Roof Type Composition
Garage Yes
Building
Lot Description Level, On Busline
Story 3
Sewer Public Sewer
Water Public Water
Level or Stories 3
Schools
Elementary Schools Bridger
Middle Schools Bridger
High Schools Franklin
Others
Senior Community No
Acceptable Financing Cash, Conventional
Listing Terms Cash, Conventional
Read Less Info
Want to know what your home might be worth? Contact us for a FREE valuation!

Our team is ready to help you sell your home for the highest possible price ASAP









