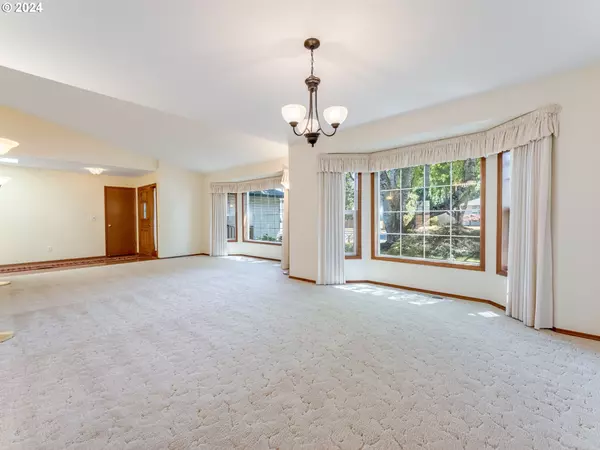Bought with John L. Scott Real Estate
$590,000
$590,000
For more information regarding the value of a property, please contact us for a free consultation.
3 Beds
2 Baths
2,045 SqFt
SOLD DATE : 08/29/2024
Key Details
Sold Price $590,000
Property Type Single Family Home
Sub Type Single Family Residence
Listing Status Sold
Purchase Type For Sale
Square Footage 2,045 sqft
Price per Sqft $288
MLS Listing ID 24072181
Sold Date 08/29/24
Style Stories1, Ranch
Bedrooms 3
Full Baths 2
Year Built 1991
Annual Tax Amount $5,585
Tax Year 2023
Lot Size 10,018 Sqft
Property Description
Located in an exceptional Salmon Creek neighborhood with close proximity to schools, parks and shopping, this spacious three bedroom, two bath ranch home sits on a beautifully manicured, large corner lot. From the bay windows in the living and dining rooms, to the cozy family room fireplace and the hall skylights increasing natural light, there is so much to love inside this home. In addition to generous living areas, the large primary bedroom has an attached bathroom with a jacuzzi tub, separate shower and a walk-in closet. The kitchen features a peninsula for extra counter space and a breakfast dining nook, while the laundry room has built-ins for storage and a utility sink. Enjoy the beautiful shade trees and mature landscaping that surrounds the home while relaxing on the back deck or front porch. Refrigerator, washer and dryer to stay with the home. Call your favorite agent to schedule a tour today!
Location
State WA
County Clark
Area _43
Rooms
Basement Crawl Space
Interior
Interior Features Hardwood Floors, Jetted Tub, Laundry, Skylight, Vinyl Floor, Wallto Wall Carpet
Heating Forced Air95 Plus
Cooling Heat Pump
Fireplaces Number 1
Fireplaces Type Gas
Appliance Dishwasher, Disposal, Free Standing Range, Free Standing Refrigerator, Microwave
Exterior
Exterior Feature Deck, Fenced, Sprinkler, Tool Shed, Yard
Parking Features Attached
Garage Spaces 2.0
Roof Type Composition
Garage Yes
Building
Lot Description Corner Lot, Level
Story 1
Foundation Concrete Perimeter
Sewer Public Sewer
Water Public Water
Level or Stories 1
Schools
Elementary Schools Chinook
Middle Schools Alki
High Schools Skyview
Others
Senior Community No
Acceptable Financing Cash, Conventional, FHA, VALoan
Listing Terms Cash, Conventional, FHA, VALoan
Read Less Info
Want to know what your home might be worth? Contact us for a FREE valuation!

Our team is ready to help you sell your home for the highest possible price ASAP









