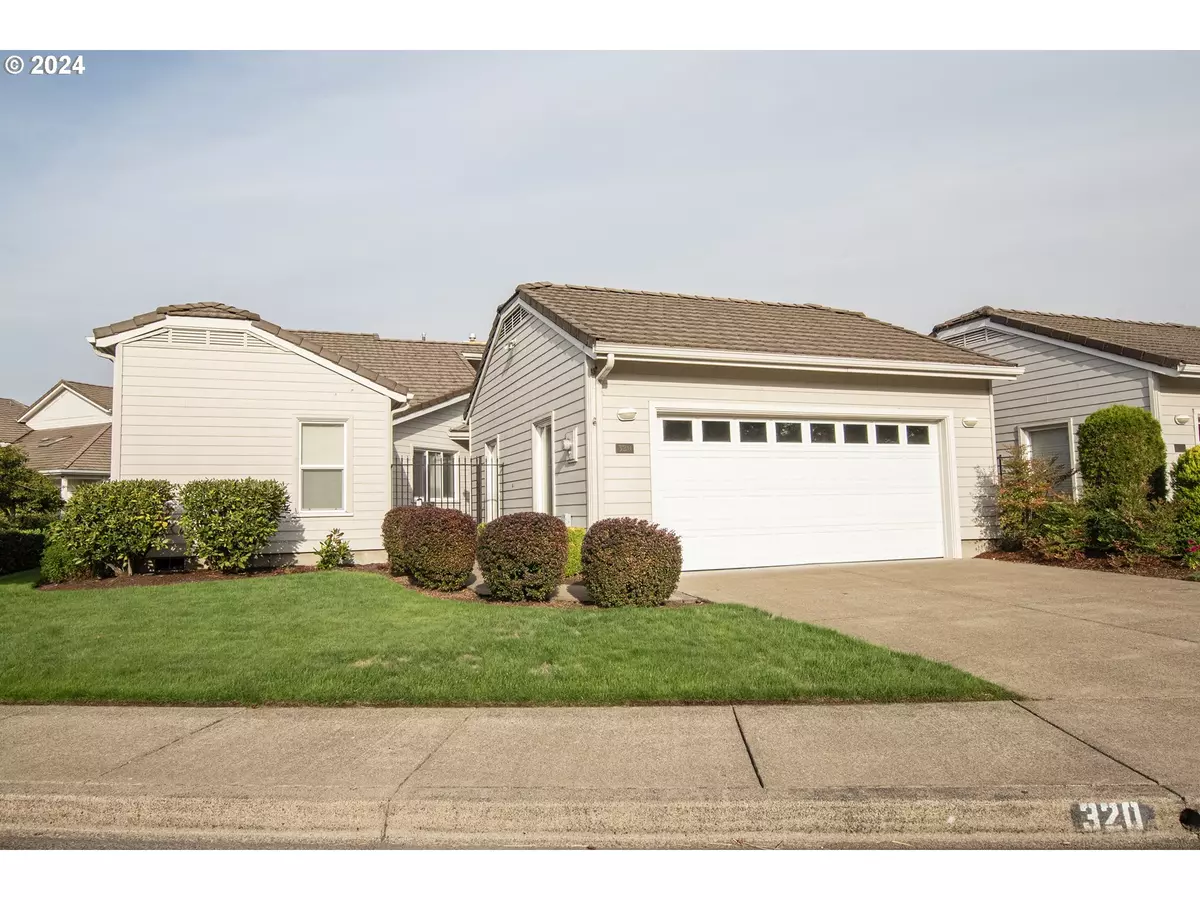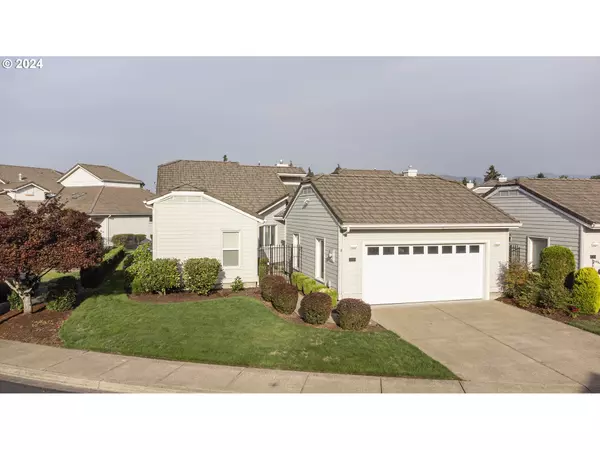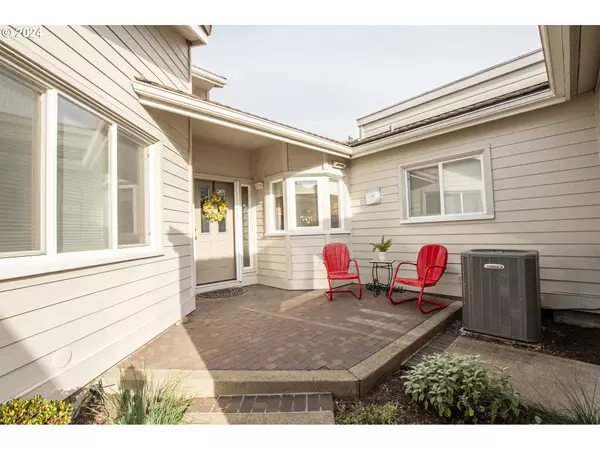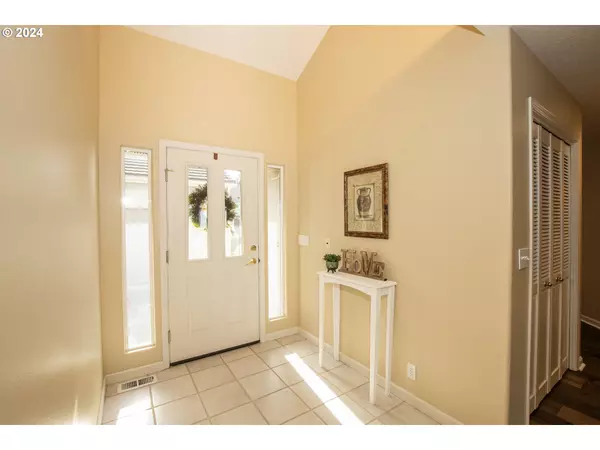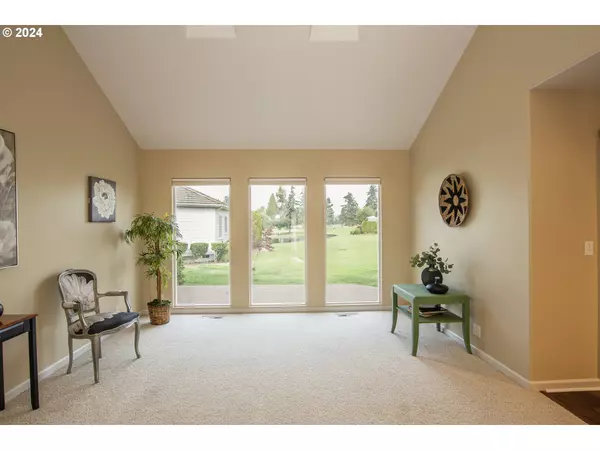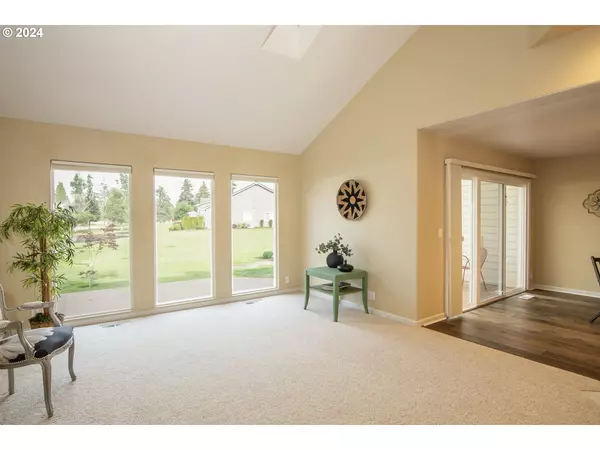Bought with HORSEPOWER REAL ESTATE
$520,000
$529,000
1.7%For more information regarding the value of a property, please contact us for a free consultation.
3 Beds
2 Baths
1,877 SqFt
SOLD DATE : 08/29/2024
Key Details
Sold Price $520,000
Property Type Townhouse
Sub Type Townhouse
Listing Status Sold
Purchase Type For Sale
Square Footage 1,877 sqft
Price per Sqft $277
MLS Listing ID 24486056
Sold Date 08/29/24
Style Stories1, Townhouse
Bedrooms 3
Full Baths 2
Condo Fees $212
HOA Fees $212/mo
Year Built 1994
Annual Tax Amount $4,940
Tax Year 2023
Lot Size 5,662 Sqft
Property Description
This single-level townhouse, located near hole #9 at the Emerald Valley Golf & Resort, offers a blend of privacy and panoramic beauty. Enter through your private courtyard and step inside to be greeted by a view of the golf course through the living room’s expansive wall of windows frames the serene water feature and lush golf course beyond.The living room features a vaulted ceiling, skylights, ceiling fan, and a cozy gas fireplace, creating a bright and inviting space. Important updates enhance the home’s comfort and style, including a new HVAC system, new gas water heater, and new window blinds throughout. The kitchen, designed for those who love to cook, features new granite countertops, new stainless steel appliances, including a built-in oven and microwave, a gas stovetop, and a farm-style sink. A butcher block island provides both prep space and a serving area. The kitchen seamlessly flows into the dining room, where sliding glass doors lead to the back deck with its captivating golf course view.The primary bedroom suite is a private retreat with multiple windows showcasing the golf course scenery and a sliding glass door that opens to the back deck. It features a walk-in closet, built-in storage, and a spacious bathroom with dual sinks, a large soaking tub, and a separate shower. Additional highlights include new engineered hardwood floors in the kitchen, laundry room, and hallway, as well as a two-car garage with ample built-in storage. Washer, dryer and refrigerator included. Enjoy the blend of comfort and design in this beautifully updated townhouse.
Location
State OR
County Lane
Area _235
Rooms
Basement Crawl Space
Interior
Interior Features Ceiling Fan, Engineered Hardwood, Garage Door Opener, Granite, Laundry, Skylight, Sprinkler, Vaulted Ceiling, Wallto Wall Carpet, Washer Dryer
Heating Heat Pump
Cooling Heat Pump
Fireplaces Number 1
Fireplaces Type Gas
Appliance Cooktop, Dishwasher, Disposal, Free Standing Refrigerator, Granite, Microwave, Stainless Steel Appliance
Exterior
Exterior Feature Covered Deck, Sprinkler
Parking Features Attached
Garage Spaces 2.0
View Golf Course
Roof Type Tile
Garage Yes
Building
Lot Description Golf Course, Level
Story 1
Foundation Concrete Perimeter
Sewer Public Sewer
Water Public Water
Level or Stories 1
Schools
Elementary Schools Creslane
Middle Schools Creswell
High Schools Creswell
Others
Senior Community No
Acceptable Financing Cash, Conventional, FHA, VALoan
Listing Terms Cash, Conventional, FHA, VALoan
Read Less Info
Want to know what your home might be worth? Contact us for a FREE valuation!

Our team is ready to help you sell your home for the highest possible price ASAP




