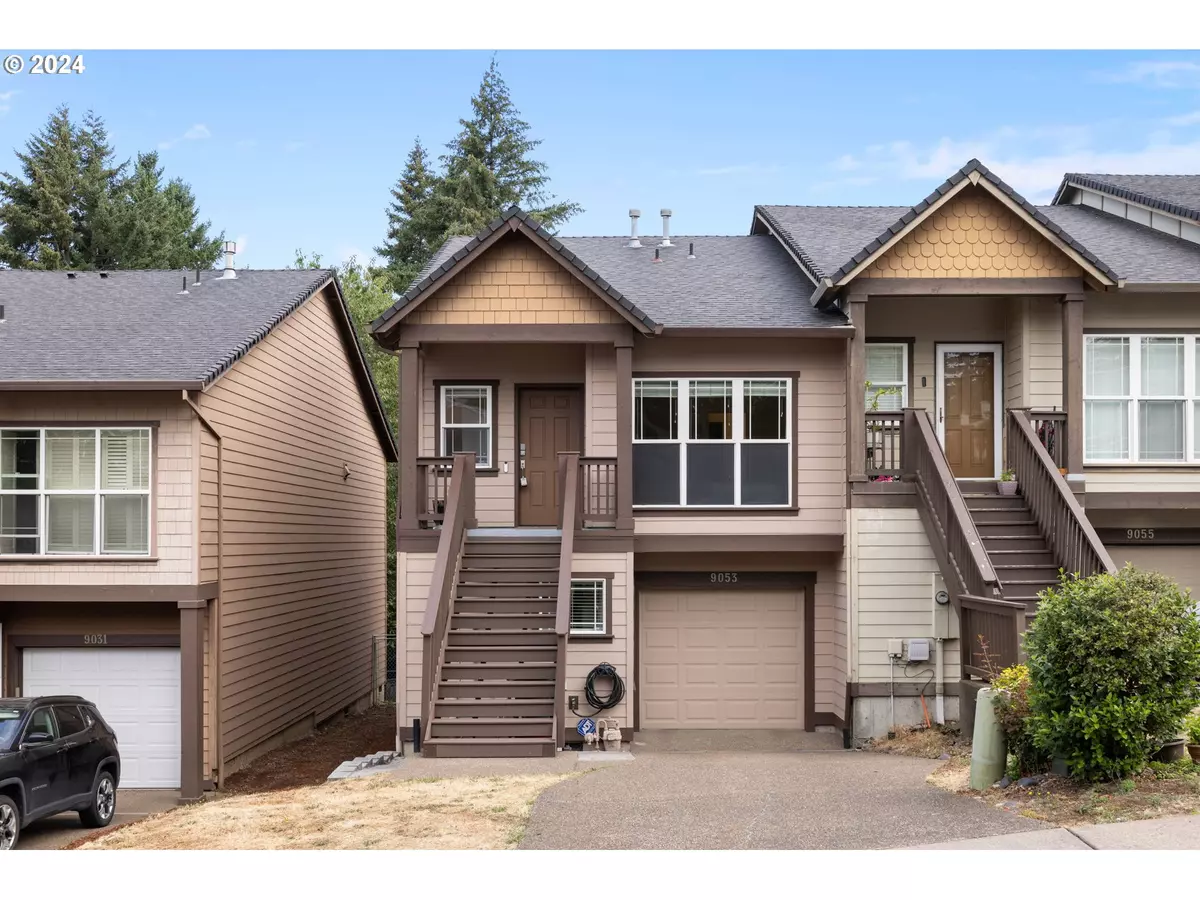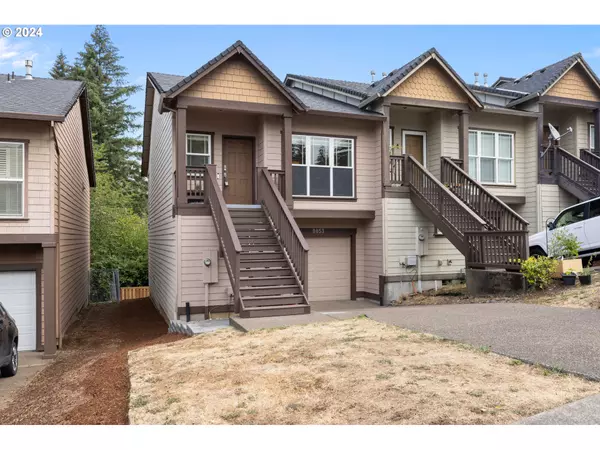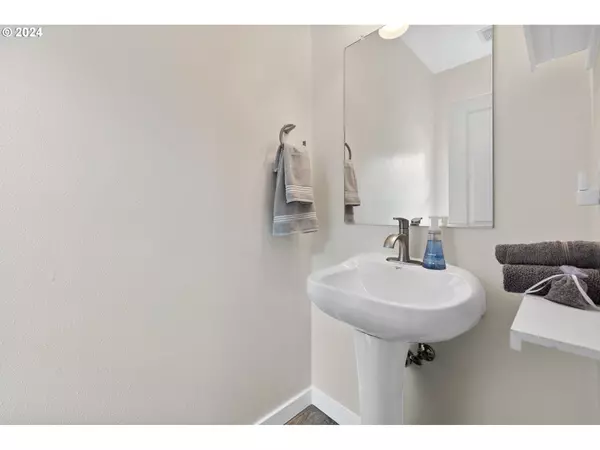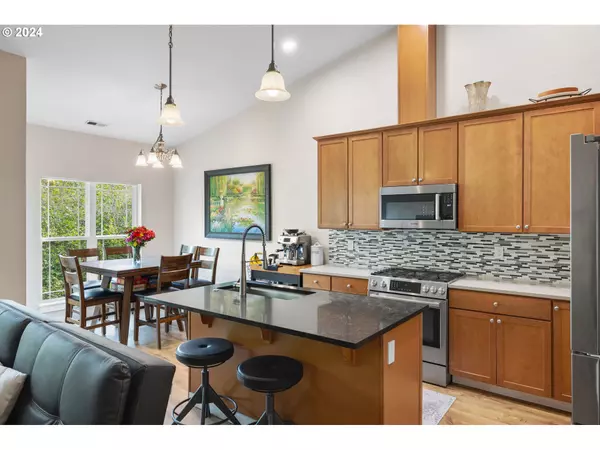Bought with RE/MAX Equity Group
$395,000
$395,000
For more information regarding the value of a property, please contact us for a free consultation.
3 Beds
2.1 Baths
1,566 SqFt
SOLD DATE : 08/29/2024
Key Details
Sold Price $395,000
Property Type Townhouse
Sub Type Townhouse
Listing Status Sold
Purchase Type For Sale
Square Footage 1,566 sqft
Price per Sqft $252
MLS Listing ID 24542380
Sold Date 08/29/24
Style Townhouse, Traditional
Bedrooms 3
Full Baths 2
Condo Fees $262
HOA Fees $21/ann
Year Built 2004
Annual Tax Amount $4,125
Tax Year 2023
Property Description
Well maintained craftsman-style townhome with a desirable open floor plan. Main level includes primary suite, great room with vaulted ceilings, spacious kitchen with beautiful countertops, stainless steel Bosch appliances, a pantry and access to a cover patio. The appliances and HVAC were upgraded within the last three years. Lower level includes two bedrooms, a laundry, and a family room as bonus space, office, or playroom. All the exterior decking and stairway are made with composite material to last and maintain with ease for years. There are laminate floors throughout the home and tiles in the bathrooms and laundry. The garage has built in shelves and a plug for an EV charger. Freeway access is close by and Clackamas Town Center, Trader Joe's and other grocery stores are conveniently located near by. Very well taken care of and ready enjoy! Electric car charger installed in the garage. Possession after closing is negotiable.
Location
State OR
County Clackamas
Area _145
Rooms
Basement Crawl Space
Interior
Interior Features Ceiling Fan, Garage Door Opener, High Ceilings, High Speed Internet, Laminate Flooring, Laundry, Quartz, Soaking Tub, Tile Floor, Vaulted Ceiling
Heating Forced Air
Cooling Central Air
Appliance Builtin Range, Builtin Refrigerator, Dishwasher, Disposal, Free Standing Range, Gas Appliances, Island, Microwave, Pantry, Plumbed For Ice Maker, Quartz, Stainless Steel Appliance, Tile
Exterior
Exterior Feature Deck, Fenced, Patio
Parking Features Attached
Garage Spaces 1.0
View Park Greenbelt, Territorial, Trees Woods
Roof Type Composition
Garage Yes
Building
Lot Description Cul_de_sac, Green Belt, Sloped
Story 2
Foundation Concrete Perimeter
Sewer Public Sewer
Water Public Water
Level or Stories 2
Schools
Elementary Schools Mt Scott
Middle Schools Rock Creek
High Schools Clackamas
Others
Senior Community No
Acceptable Financing Cash, Conventional, FHA, VALoan
Listing Terms Cash, Conventional, FHA, VALoan
Read Less Info
Want to know what your home might be worth? Contact us for a FREE valuation!

Our team is ready to help you sell your home for the highest possible price ASAP









