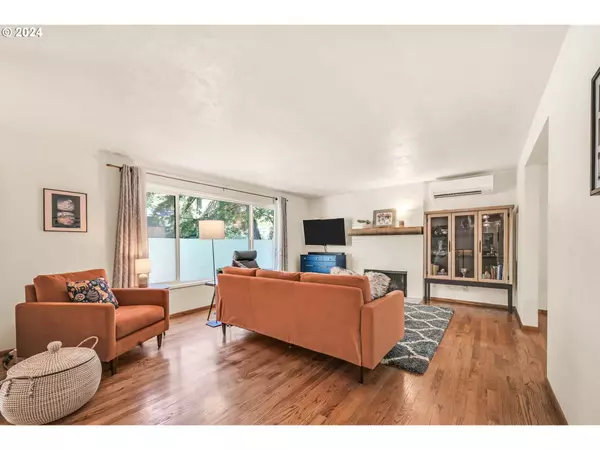Bought with Hybrid Real Estate
$597,000
$585,000
2.1%For more information regarding the value of a property, please contact us for a free consultation.
4 Beds
3 Baths
1,820 SqFt
SOLD DATE : 08/28/2024
Key Details
Sold Price $597,000
Property Type Single Family Home
Sub Type Single Family Residence
Listing Status Sold
Purchase Type For Sale
Square Footage 1,820 sqft
Price per Sqft $328
MLS Listing ID 24470983
Sold Date 08/28/24
Style Custom Style, Split
Bedrooms 4
Full Baths 3
Year Built 1967
Annual Tax Amount $4,759
Tax Year 2023
Lot Size 6,098 Sqft
Property Description
Take advantage of this dream home in a peaceful, sought-after neighborhood in South Eugene. The living room boasts a brick fireplace, while the kitchen features granite countertops and stainless steel appliances. The main floor includes a primary bedroom with an ensuite and lovely view of the well-landscaped backyard and two additional bedrooms. On the lower level, you'll find a family room with a pellet stove, built-in bookcases, a third bathroom including laundry, and a fourth bedroom. Extensive upgrades to the home's interior include two completely remodeled bathrooms and new multi-zone ductless mini split system for year-round comfort. See features list for all upgrades. Step through the new slider onto the large back deck in the beautifully landscaped private backyard, where you'll find well-established fruiting plants (blueberries, persimmon and fig trees) as well as new wood privacy fences and a covered pergola. Both the front and backyard were professionally landscaped last year, adding over 100 new plants. See you at the open house Sunday!
Location
State OR
County Lane
Area _243
Rooms
Basement Crawl Space
Interior
Interior Features Ceiling Fan, Garage Door Opener, Granite, Hardwood Floors, Laundry
Heating Ductless
Cooling Mini Split
Fireplaces Number 2
Fireplaces Type Pellet Stove, Wood Burning
Appliance Builtin Oven, Disposal, Granite, Stainless Steel Appliance, Tile
Exterior
Exterior Feature Fenced
Parking Features Attached
Garage Spaces 2.0
View Trees Woods
Roof Type Composition
Garage Yes
Building
Lot Description Gentle Sloping, Trees
Story 2
Foundation Concrete Perimeter
Sewer Public Sewer
Water Public Water
Level or Stories 2
Schools
Elementary Schools Edgewood
Middle Schools Spencer Butte
High Schools South Eugene
Others
Senior Community No
Acceptable Financing Cash, Conventional, FHA, VALoan
Listing Terms Cash, Conventional, FHA, VALoan
Read Less Info
Want to know what your home might be worth? Contact us for a FREE valuation!

Our team is ready to help you sell your home for the highest possible price ASAP









