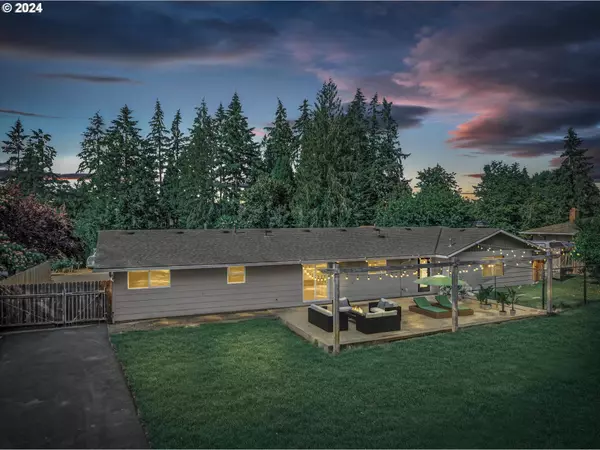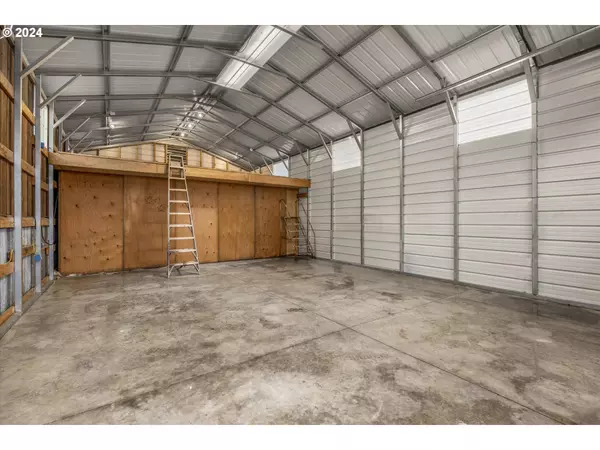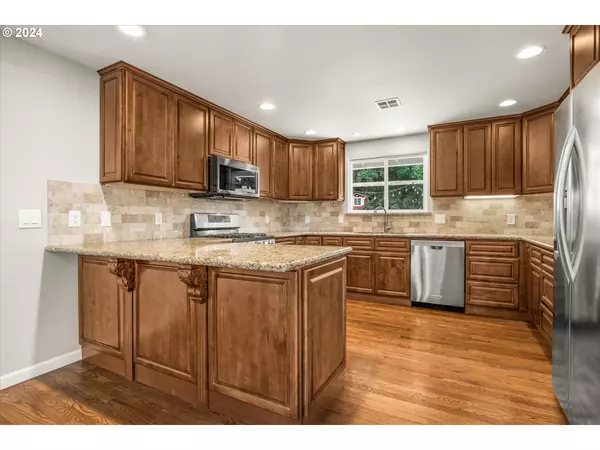Bought with MORE Realty
$663,000
$679,900
2.5%For more information regarding the value of a property, please contact us for a free consultation.
3 Beds
2 Baths
1,489 SqFt
SOLD DATE : 08/29/2024
Key Details
Sold Price $663,000
Property Type Single Family Home
Sub Type Single Family Residence
Listing Status Sold
Purchase Type For Sale
Square Footage 1,489 sqft
Price per Sqft $445
MLS Listing ID 24322675
Sold Date 08/29/24
Style Stories1, Ranch
Bedrooms 3
Full Baths 2
Year Built 1969
Annual Tax Amount $3,470
Tax Year 2023
Lot Size 0.460 Acres
Property Description
RARE FIND ON LARGE FLAT LOT!!! Beautiful MOVE-IN-READY HOME. Features 3-Bedrooms ~ 2-Bathrooms ~ 2 Car Garage ~ TWO FULL RV HOOK-UP'S with WATER, POWER & SEWAGE DUMP ~ HANDI-CAP ACCESSIBLE HOME with wide Doors & Hallway ~ Hardwood Floors & LVP Flooring ~ 240 AMP Service ~ 22'X45' Shop with Newly Paved Drive, Spanning from Street to Shop ~ New Interior & Exterior Paint ~ Newer Roof & Gutters ~ Newer Triple Pane Windows with UV Coating ~ New Large Concrete Front Driveway ~ Stamped Concrete Patio ~ Plumbed for Drip Irrigation ~ Gas Furnace ~ HEPA FILTER EQUIPED ~ BARN with Loft & Two Lean-To's, LOTS OF STORAGE ~ PEX PLUMBING ~ Updated Electrical ~ Garden ~ Fruit on Property Consists of Apple, Pear, Plum Trees, Blueberries, Grapes & a variety of Cherries. ***DON'T MISS OUT, THIS HOME IS A MUST SEE!!! ***TOO MANY UPDATES TO MENTION!!!
Location
State OR
County Clackamas
Area _146
Zoning RA2
Rooms
Basement Crawl Space
Interior
Interior Features Ceiling Fan, Garage Door Opener, Granite, Hardwood Floors, Laundry, Luxury Vinyl Plank, Vinyl Floor, Wallto Wall Carpet
Heating Forced Air
Cooling Central Air
Appliance Builtin Range, Dishwasher, Disposal, Free Standing Gas Range, Free Standing Refrigerator, Granite, Microwave, Plumbed For Ice Maker, Stainless Steel Appliance
Exterior
Exterior Feature Barn, Dog Run, Fenced, Garden, Outbuilding, Patio, Raised Beds, R V Hookup, R V Parking, R V Boat Storage, Second Garage, Sprinkler, Tool Shed, Workshop, Yard
Parking Features Attached
Garage Spaces 2.0
View Trees Woods
Roof Type Composition
Garage Yes
Building
Lot Description Level
Story 1
Foundation Concrete Perimeter
Sewer Septic Tank
Water Public Water
Level or Stories 1
Schools
Elementary Schools Beavercreek
Middle Schools Tumwata
High Schools Oregon City
Others
Senior Community No
Acceptable Financing Cash, Conventional, FHA, VALoan
Listing Terms Cash, Conventional, FHA, VALoan
Read Less Info
Want to know what your home might be worth? Contact us for a FREE valuation!

Our team is ready to help you sell your home for the highest possible price ASAP









