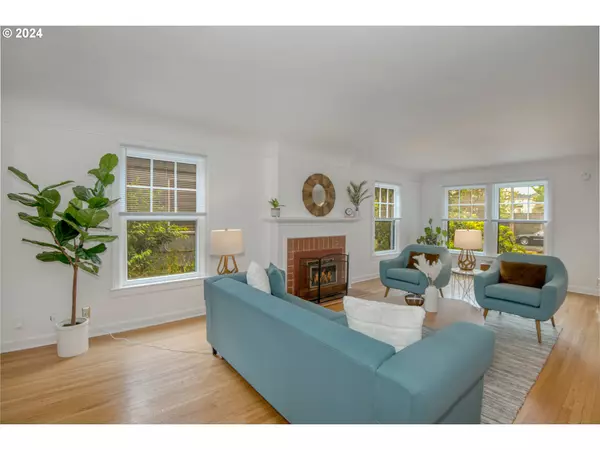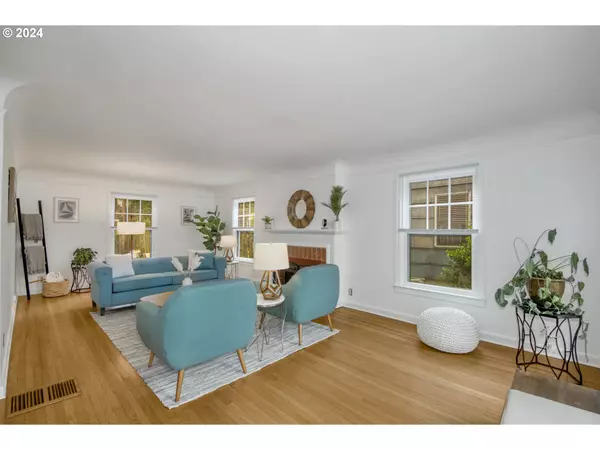Bought with eXp Realty, LLC
$593,000
$599,900
1.2%For more information regarding the value of a property, please contact us for a free consultation.
3 Beds
3.1 Baths
2,602 SqFt
SOLD DATE : 08/28/2024
Key Details
Sold Price $593,000
Property Type Single Family Home
Sub Type Single Family Residence
Listing Status Sold
Purchase Type For Sale
Square Footage 2,602 sqft
Price per Sqft $227
MLS Listing ID 24259015
Sold Date 08/28/24
Style Colonial, Craftsman
Bedrooms 3
Full Baths 3
Year Built 1931
Annual Tax Amount $4,510
Tax Year 2023
Lot Size 6,098 Sqft
Property Description
Nestled in the sought-after Piedmont neighborhood, this grand home has been meticulously maintained and seamlessly blends classic architectural details with modern amenities. You are greeted by the welcoming formal entry and closet, spacious living room, a wood-burning fireplace, high ceilings, oversized windows filled with natural sunlight, beautiful hardwood floors throughout, and a formal dining room. The kitchen includes all appliances and has a sunny breakfast nook with built-ins. Upstairs, you have French doors which open and are filled with views, three large bedrooms, a full bathroom, a 4th-floor bonus room, or a 4th bedroom with another full bathroom. The lower level has a finished family room, a full bathroom, bonus room, and a utility room (washer/dryer included). Perhaps make the basement an in-law suite, this is a perfect multi-generational living option. Relax on the covered patio with a fully fenced backyard, and a storage shed. Just a few short blocks from the famous Peninsula park, the hip Mississippi street shopping, restaurants, bars, and only a short hop to the Max-line. The Walk-Score is 77=Very Walkable and a Bikers paradise of 100. You will love living in this Piedmont urban community! [Home Energy Score = 1. HES Report at https://rpt.greenbuildingregistry.com/hes/OR10224949]
Location
State OR
County Multnomah
Area _141
Rooms
Basement Finished, Full Basement
Interior
Interior Features Hardwood Floors, High Ceilings, High Speed Internet, Laundry, Skylight, Wallto Wall Carpet, Washer Dryer
Heating Forced Air
Fireplaces Number 2
Fireplaces Type Wood Burning
Appliance Dishwasher, Disposal, Free Standing Range, Free Standing Refrigerator, Microwave, Pantry, Stainless Steel Appliance
Exterior
Exterior Feature Covered Patio, Fenced, Garden, Patio, Porch, Tool Shed, Yard
Parking Features Attached
Garage Spaces 1.0
Roof Type Composition
Garage Yes
Building
Lot Description Level
Story 4
Foundation Concrete Perimeter
Sewer Public Sewer
Water Public Water
Level or Stories 4
Schools
Elementary Schools Chief Joseph
Middle Schools Ockley Green
High Schools Jefferson
Others
Senior Community No
Acceptable Financing Cash, Conventional, FHA, VALoan
Listing Terms Cash, Conventional, FHA, VALoan
Read Less Info
Want to know what your home might be worth? Contact us for a FREE valuation!

Our team is ready to help you sell your home for the highest possible price ASAP









