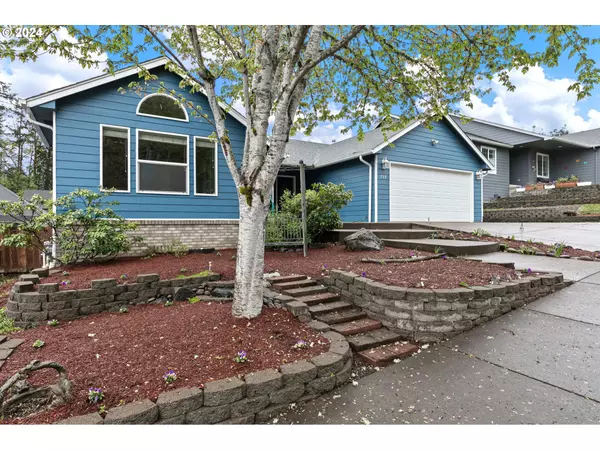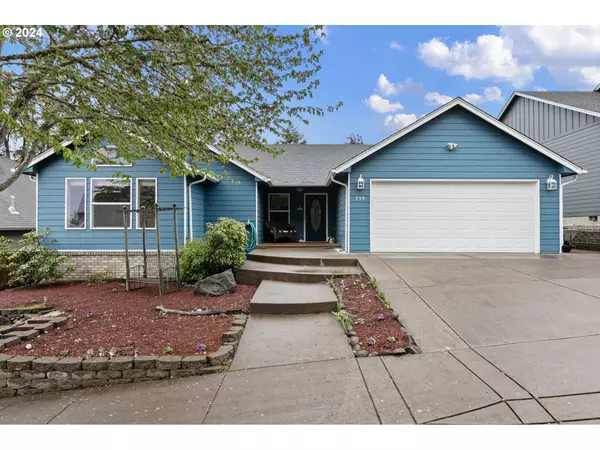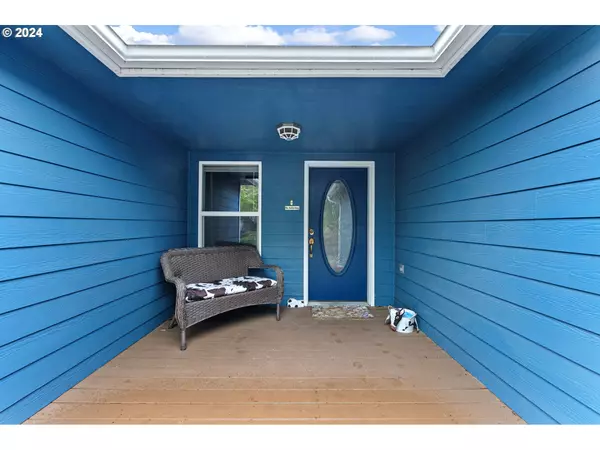Bought with Hybrid Real Estate
$475,000
$500,000
5.0%For more information regarding the value of a property, please contact us for a free consultation.
3 Beds
2 Baths
1,978 SqFt
SOLD DATE : 08/20/2024
Key Details
Sold Price $475,000
Property Type Single Family Home
Sub Type Single Family Residence
Listing Status Sold
Purchase Type For Sale
Square Footage 1,978 sqft
Price per Sqft $240
MLS Listing ID 24537812
Sold Date 08/20/24
Style Stories1, Contemporary
Bedrooms 3
Full Baths 2
Year Built 2005
Annual Tax Amount $5,218
Tax Year 2023
Lot Size 7,405 Sqft
Property Description
Walking up to this home, you will notice the nicely designed cement steps leading to a perfect porch. This home is designed for excellent separation of space. Enjoy the spacious living room, featuring a cozy gas fireplace and wall-to-wall carpeting. The extra-large living room is enhanced by solar tubes that provide warm lighting, making you feel as though the lights are always on.The kitchen boasts an abundance of cabinets and a generous pantry for all your storage needs. The large main bedroom includes a spacious bath with a shower, a large walk-in closet, an enclosed toilet, a sink with storage, and an additional storage cabinet. The second bathroom is extra large and also features a large walk-in closet.Equipped with Gas Forced Air Heating and a heat pump, this home ensures comfort year-round. The large landscaped backyard with a covered patio and deck is perfect for outdoor gatherings. This one-owner home is ready for you to sit by the fireplace and enjoy your new space. From the well-maintained landscaping to the private road, you will be pleasantly surprised. Located in a hidden area with no traffic, it truly is amazing.
Location
State OR
County Lane
Area _239
Zoning LD
Rooms
Basement Crawl Space
Interior
Interior Features High Ceilings, Sprinkler
Heating Forced Air, Heat Pump
Cooling Heat Pump
Fireplaces Number 1
Fireplaces Type Gas
Appliance Dishwasher, Disposal, Free Standing Range, Free Standing Refrigerator, Island, Pantry, Tile
Exterior
Exterior Feature Fenced, Patio, Porch, Security Lights, Sprinkler, Yard
Parking Features Attached
Garage Spaces 2.0
Roof Type Composition
Garage Yes
Building
Lot Description Level
Story 1
Foundation Concrete Perimeter
Sewer Public Sewer
Water Public Water
Level or Stories 1
Schools
Elementary Schools Mt Vernon
Middle Schools Agnes Stewart
High Schools Thurston
Others
Senior Community No
Acceptable Financing Cash, Conventional, FHA, VALoan
Listing Terms Cash, Conventional, FHA, VALoan
Read Less Info
Want to know what your home might be worth? Contact us for a FREE valuation!

Our team is ready to help you sell your home for the highest possible price ASAP









