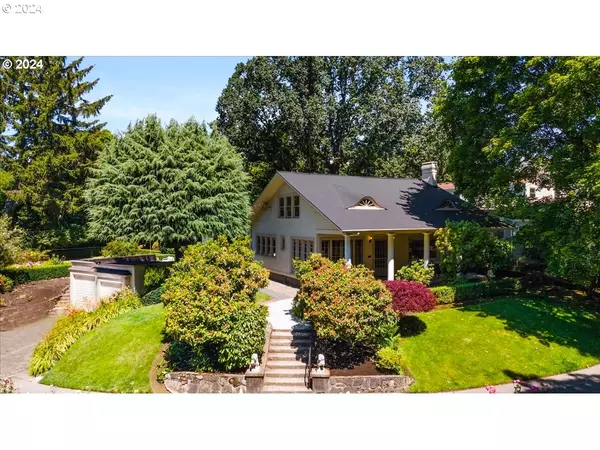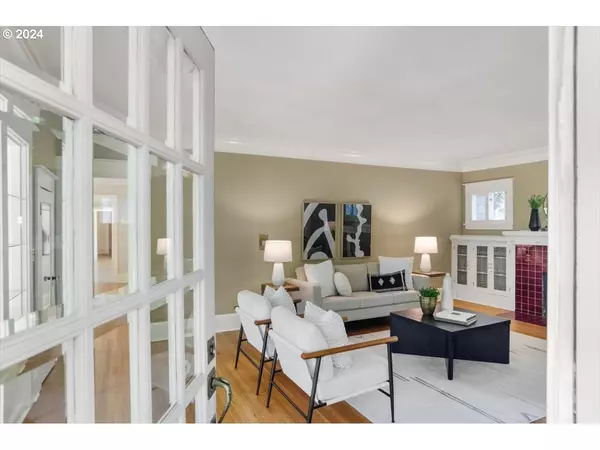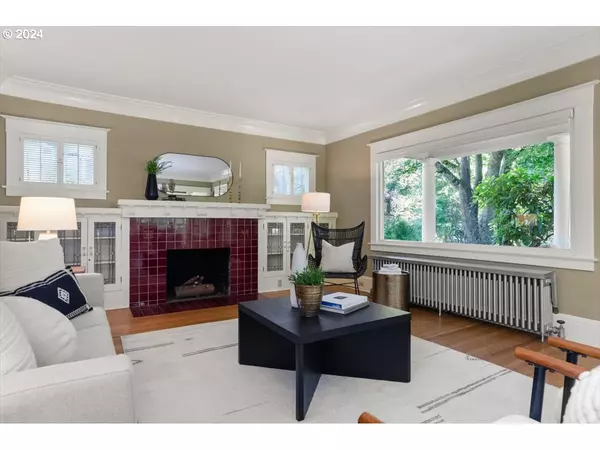Bought with Where Real Estate Collaborative
$1,225,000
$1,295,000
5.4%For more information regarding the value of a property, please contact us for a free consultation.
5 Beds
3 Baths
4,912 SqFt
SOLD DATE : 08/28/2024
Key Details
Sold Price $1,225,000
Property Type Single Family Home
Sub Type Single Family Residence
Listing Status Sold
Purchase Type For Sale
Square Footage 4,912 sqft
Price per Sqft $249
Subdivision Laurelhurst
MLS Listing ID 24482297
Sold Date 08/28/24
Style Traditional
Bedrooms 5
Full Baths 3
Year Built 1923
Annual Tax Amount $16,093
Tax Year 2023
Lot Size 0.330 Acres
Property Description
Perfectly situated on a bright, sunny lot in the heart of Laurelhurst, this traditional residence is refined yet relaxed. Built in 1923, and once home to the Bitar family prior to their move to the Bitar Mansion, this home has been thoughtfully maintained to retain its original integrity. Filled with exquisitely crafted details, the interiors feature beautiful hardwood floors, classic built-ins, extensive moldings, an original woodcut depicting Mount Hood and the Park. The charming kitchen and breakfast area enjoy an abundance of natural light and an oversized window overlooking the lovely outdoors and garden. An adjoining family room and lower level bonus/game/media room provide additional space for all activities. The covered porch, patio, gardens, yard and restored Landmark Water Fountain make outdoor entertaining a delight. Create your vision, as the property may have potential for an ADU, pool, sport court, or subdivision (Buyer to conduct their own due diligence). This home shines with the meticulous care so characteristic of the neighborhood. Conveniently located just steps to Laurelhurst Park, a short commute to schools, shops and the city. OPEN SUNDAY JULY 21 11-1. [Home Energy Score = 1. HES Report at https://rpt.greenbuildingregistry.com/hes/OR10226417]
Location
State OR
County Multnomah
Area _143
Rooms
Basement Finished
Interior
Interior Features Laundry, Tile Floor, Wallto Wall Carpet, Wood Floors
Heating Radiant
Fireplaces Number 1
Fireplaces Type Wood Burning
Appliance Dishwasher, Free Standing Range, Free Standing Refrigerator, Pantry
Exterior
Exterior Feature Garden, Patio, Porch, Water Feature, Yard
Parking Features Detached
Garage Spaces 2.0
View Trees Woods
Roof Type Composition
Garage Yes
Building
Lot Description Corner Lot
Story 3
Sewer Public Sewer
Water Public Water
Level or Stories 3
Schools
Elementary Schools Sunnyside Env
Middle Schools Sunnyside Env
High Schools Franklin
Others
Senior Community No
Acceptable Financing CallListingAgent, Cash, Conventional
Listing Terms CallListingAgent, Cash, Conventional
Read Less Info
Want to know what your home might be worth? Contact us for a FREE valuation!

Our team is ready to help you sell your home for the highest possible price ASAP









