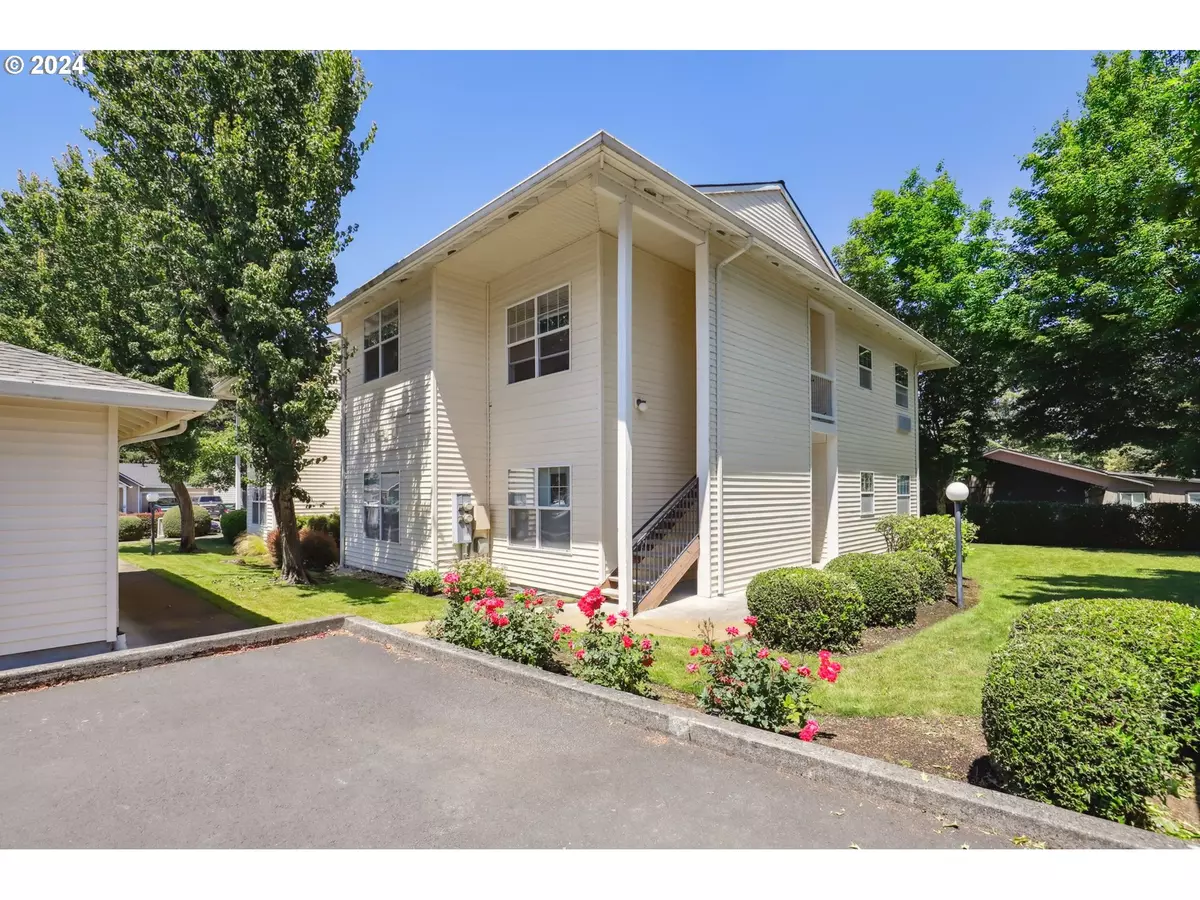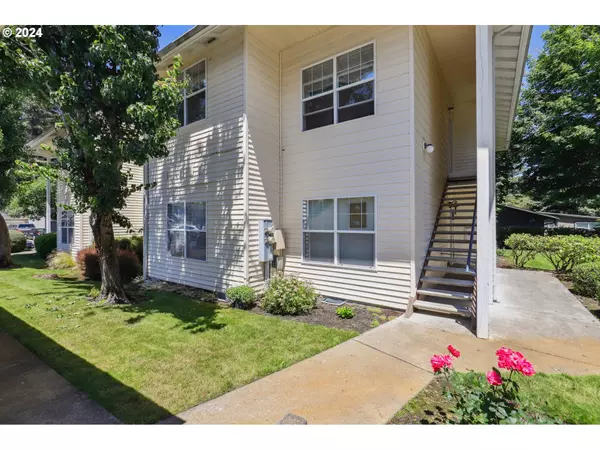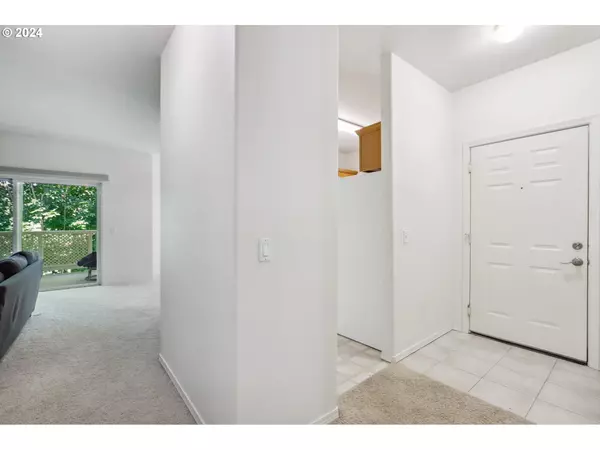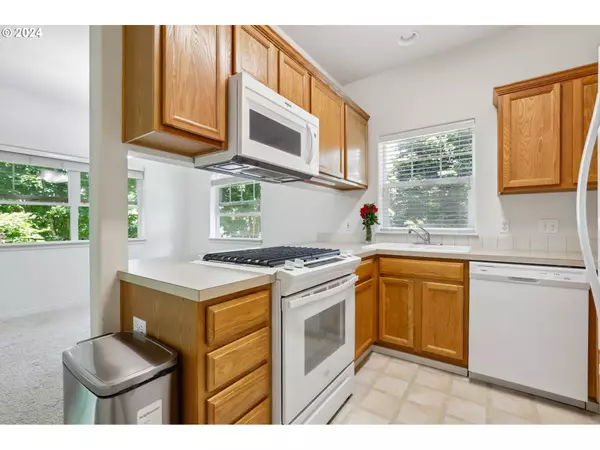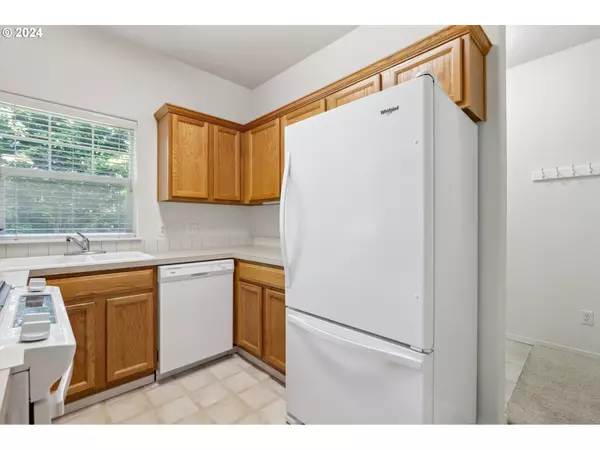Bought with Oregon First
$280,000
$280,000
For more information regarding the value of a property, please contact us for a free consultation.
3 Beds
2 Baths
1,267 SqFt
SOLD DATE : 08/28/2024
Key Details
Sold Price $280,000
Property Type Condo
Sub Type Condominium
Listing Status Sold
Purchase Type For Sale
Square Footage 1,267 sqft
Price per Sqft $220
MLS Listing ID 24020994
Sold Date 08/28/24
Style Contemporary
Bedrooms 3
Full Baths 2
Condo Fees $475
HOA Fees $475/mo
Year Built 2001
Annual Tax Amount $2,558
Tax Year 2023
Property Description
Welcome home to this expansive move-in ready condo, built in 2001 and meticulously maintained. Nestled in the peaceful northeast corner of the property, this home is surrounded by mature maple trees and overlooks a fenced grassy area, offering a serene and picturesque setting. The second floor location allows for higher ceilings and no upstairs neighbors. This condo features two spacious bedrooms, each with ample closet space, and a versatile third room that can be used as a bedroom or a home office. Every room is bathed in natural light through large windows, creating a bright and inviting atmosphere. The primary bedroom boasts an impressive twelve-foot ceiling and a beautiful transom window, as well as a double closet and en suite bathroom. Heating is provided by electric wall heaters in the bedrooms and a combination electric wall heater and air conditioner in the dining room. The living room is warmed by a cozy gas fireplace, efficiently heating the living, dining, and kitchen areas. Step outside to a generous covered balcony off the living room, perfect for enjoying a peaceful moment outdoors. The kitchen is equipped with modern Whirlpool appliances, including a newer gas stove, microwave, refrigerator, and dishwasher. There is a large pantry for plenty of kitchen storage. A roomy laundry closet with cabinets is off the hall next to the second bathroom. The condo also comes with a detached one car garage and a deeded parking space. The HOA dues cover management fees, water and sewer services, garbage collection, landscaping, and outdoor lighting. Conveniently located just minutes from downtown Gresham, Mt. Hood Community College, and four major grocery stores, this home offers both tranquility and easy access to amenities.
Location
State OR
County Multnomah
Area _144
Interior
Interior Features Garage Door Opener, High Ceilings, Hookup Available, Vinyl Floor, Wallto Wall Carpet
Heating Wall Heater
Cooling Wall Unit
Fireplaces Number 1
Fireplaces Type Gas
Appliance Dishwasher, Free Standing Gas Range, Free Standing Refrigerator, Gas Appliances, Microwave, Pantry
Exterior
Exterior Feature Covered Deck, Fenced, Yard
Parking Features Detached
Garage Spaces 1.0
Roof Type Composition
Garage Yes
Building
Story 1
Sewer Public Sewer
Water Public Water
Level or Stories 1
Schools
Elementary Schools Hall
Middle Schools Gordon Russell
High Schools Sam Barlow
Others
Senior Community No
Acceptable Financing Cash, Conventional, VALoan
Listing Terms Cash, Conventional, VALoan
Read Less Info
Want to know what your home might be worth? Contact us for a FREE valuation!

Our team is ready to help you sell your home for the highest possible price ASAP




