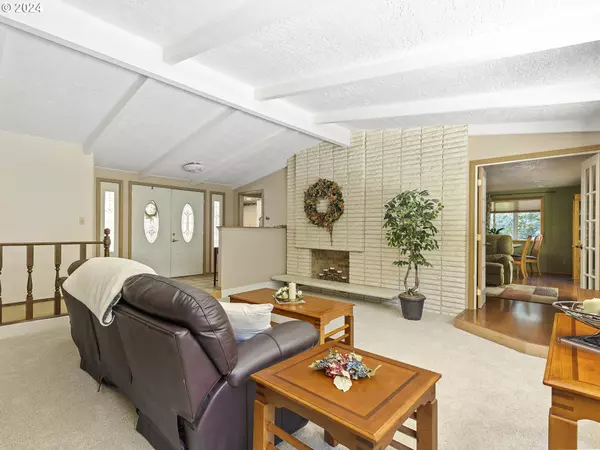Bought with Kelly Right Real Estate Vancouver
$696,000
$699,000
0.4%For more information regarding the value of a property, please contact us for a free consultation.
5 Beds
3 Baths
3,182 SqFt
SOLD DATE : 08/28/2024
Key Details
Sold Price $696,000
Property Type Single Family Home
Sub Type Single Family Residence
Listing Status Sold
Purchase Type For Sale
Square Footage 3,182 sqft
Price per Sqft $218
MLS Listing ID 24275435
Sold Date 08/28/24
Style Daylight Ranch
Bedrooms 5
Full Baths 3
Year Built 1980
Annual Tax Amount $6,302
Tax Year 2023
Lot Size 0.620 Acres
Property Description
Nestled right along the Salmon Creek Greenway and Trail! This gorgeous daylight ranch welcomes you with double doors that lead into a bright living room that boasts vaulted, beamed ceilings, new carpet and a large fireplace. The kitchen offers abundant storage, double sinks, a garden window and a massive island that is perfect for entertaining or food prep. The primary is spacious with a walk-in closet and ensuite that hosts a double vanity and step-in shower. There are endless possibilities in the daylight basement that has been converted into an ADU space that includes a kitchen, two generously sized bedrooms, full size bathroom and a conveniently located in-unit washer/dryer. Step outside and you will find a large, beautifully maintained backyard that includes a large deck attached to the main level- a perfect place to unwind at the end of the day. This home backs up to a greenbelt that has massive trees making your space feel private and secluded. This home won't last long!
Location
State WA
County Clark
Area _43
Rooms
Basement Daylight
Interior
Interior Features Garage Door Opener, High Ceilings, Laminate Flooring, Laundry, Quartz, Skylight, Vaulted Ceiling, Wallto Wall Carpet, Washer Dryer
Heating Forced Air
Cooling Heat Pump
Fireplaces Number 3
Fireplaces Type Wood Burning
Appliance Disposal, Down Draft, E N E R G Y S T A R Qualified Appliances, Free Standing Range, Free Standing Refrigerator, Island, Range Hood, Solid Surface Countertop
Exterior
Exterior Feature Deck, Fenced, Garden, Public Road, Yard
Parking Features Attached
Garage Spaces 2.0
Waterfront Description Creek
View Park Greenbelt, Trees Woods
Roof Type Composition
Garage Yes
Building
Lot Description Cul_de_sac, Gentle Sloping, Green Belt, Trees
Story 2
Foundation Concrete Perimeter
Sewer Public Sewer
Water Public Water
Level or Stories 2
Schools
Elementary Schools Salmon Creek
Middle Schools Alki
High Schools Skyview
Others
Senior Community No
Acceptable Financing Cash, Conventional
Listing Terms Cash, Conventional
Read Less Info
Want to know what your home might be worth? Contact us for a FREE valuation!

Our team is ready to help you sell your home for the highest possible price ASAP









