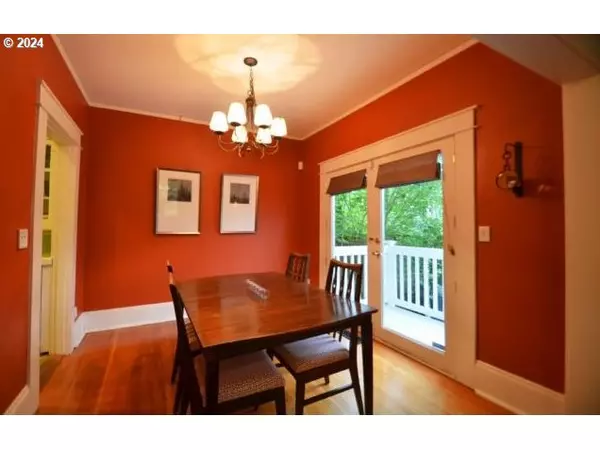Bought with Urban Nest Realty
$499,000
$499,000
For more information regarding the value of a property, please contact us for a free consultation.
3 Beds
1 Bath
1,680 SqFt
SOLD DATE : 08/26/2024
Key Details
Sold Price $499,000
Property Type Single Family Home
Sub Type Single Family Residence
Listing Status Sold
Purchase Type For Sale
Square Footage 1,680 sqft
Price per Sqft $297
MLS Listing ID 24074781
Sold Date 08/26/24
Style Craftsman
Bedrooms 3
Full Baths 1
Year Built 1908
Annual Tax Amount $2,700
Tax Year 2023
Lot Size 1,306 Sqft
Property Description
Wonderful 1908 farmhouse in the heart of Portland's coveted Alberta Arts District. As you enter, you're greeted by an abundance of natural light streaming through the windows, illuminating the gorgeous wood floors that span throughout the home. The heart of the home lies in its charming retro kitchen, where original glass-front cabinets offer both functionality and character. Whether you're a culinary enthusiast or simply enjoy gathering with loved ones, this kitchen is sure to inspire creativity and connection. Great layout with three bedrooms upstairs plus a large bathroom with the original clawfoot tub. French doors to a darling side yard with native plantings creating a tranquil oasis. Perfect for enjoying your morning coffee or hosting intimate gatherings with friends and family. With its unbeatable location, you're just steps away from all that the Alberta Arts District has to offer. From eclectic shops and trendy eateries to vibrant art galleries and bustling community events, you'll love the energy of this dynamic neighborhood. Low taxes at $2700/year!
Location
State OR
County Multnomah
Area _142
Rooms
Basement Partial Basement, Unfinished
Interior
Interior Features Wallto Wall Carpet, Wood Floors
Heating Forced Air
Appliance Free Standing Range, Tile
Exterior
Exterior Feature Porch
Roof Type Composition
Garage No
Building
Lot Description Level
Story 2
Sewer Public Sewer
Water Public Water
Level or Stories 2
Schools
Elementary Schools Vernon
Middle Schools Vernon
High Schools Jefferson
Others
Senior Community No
Acceptable Financing Cash, Conventional, FHA, VALoan
Listing Terms Cash, Conventional, FHA, VALoan
Read Less Info
Want to know what your home might be worth? Contact us for a FREE valuation!

Our team is ready to help you sell your home for the highest possible price ASAP









