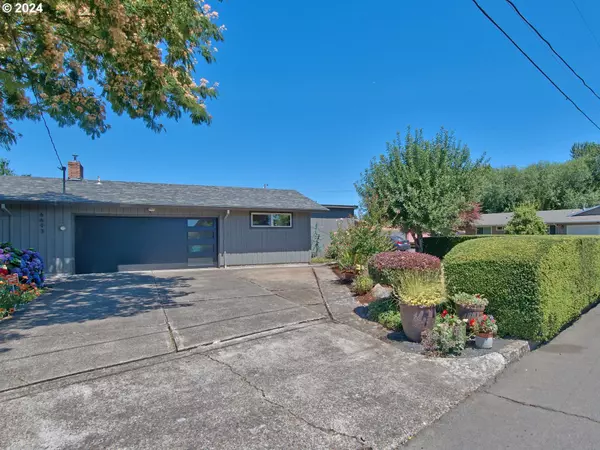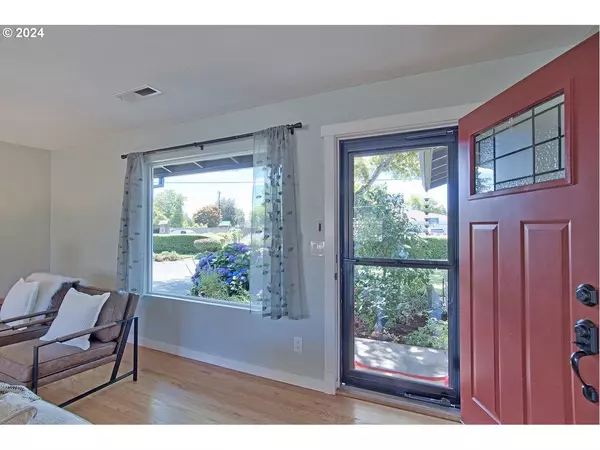Bought with RE/MAX Equity Group
$541,250
$539,000
0.4%For more information regarding the value of a property, please contact us for a free consultation.
3 Beds
2 Baths
1,471 SqFt
SOLD DATE : 08/26/2024
Key Details
Sold Price $541,250
Property Type Single Family Home
Sub Type Single Family Residence
Listing Status Sold
Purchase Type For Sale
Square Footage 1,471 sqft
Price per Sqft $367
MLS Listing ID 24566563
Sold Date 08/26/24
Style Stories1, Ranch
Bedrooms 3
Full Baths 2
Year Built 1959
Annual Tax Amount $4,974
Tax Year 2023
Lot Size 8,712 Sqft
Property Description
Located in sought after Milwaukie, this one-story home exudes meticulous detail and design with high-quality updates & finishes. It encompasses an additional 197 sf flex/shop space with a separate locked entrance & adjacent private parking space. Home highlights are NEWER roof & gutters, UPDATED PEX plumbing, NEW refinished hardwood floors, REMODELED KITCHEN; quartz counters, tile backsplash, stainless steel appliances, gas range, vent hood, pantry, pull outs, microwave, dishwasher, refrigerator, undercabinet lighting. NEW PRIMARY BEDROOM bathroom features quartz counters, dual sinks, tile flooring & shower, light fixtures & hardware. REMODELED HALL BATHROOM with quartz counters, dual sinks, tile floors & a tub/shower combo. Added value updates include soft close cabinets throughout, NEW garage door, NEW vapor barrier, NEWER interior & exterior paint, mostly all NEWER windows, NEWER interior & exterior doors, to include primary bedroom double doors leading to a private NEWER deck & outdoor space.All NEW millwork to include trim, raised panel doors, NEW light fixtures, outlets, switches throughout, including recessed/can lights, NEWER water heater, NEWER electrical panel, NEWER insulation in attic, 10 years NEW central heating and air conditioning.The 2-car garage & adjacent flex/shop space are finished (insulated, sheetrocked, painted) & also have central heating & cooling, while the flex/shop space additionally has 110 & 220V power.Emphasizing features on the exterior include, covered extended patio with gas stub, slate patio with firepit, NEWER garden shed, certified habitat friendly yard, abundance of parking opportunities for RV, cars and toys, mature landscaping including fruit bushes/trees, all while offering a neighborly community feel, 62 acres close behind nearby with abundant fruit trees & mature woodlands. THIS IS IT! Won't last long. Schedule your tour today. [Home Energy Score = 5. HES Report at https://rpt.greenbuildingregistry.com/hes/OR10232652]
Location
State OR
County Clackamas
Area _145
Rooms
Basement Crawl Space
Interior
Interior Features Garage Door Opener, Hardwood Floors, Laundry, Quartz, Tile Floor, Washer Dryer, Water Sense Fixture
Heating Forced Air
Cooling Central Air
Fireplaces Number 1
Appliance Dishwasher, Disposal, Free Standing Gas Range, Free Standing Refrigerator, Pantry, Plumbed For Ice Maker, Quartz, Stainless Steel Appliance
Exterior
Exterior Feature Covered Patio, Deck, Fenced, Fire Pit, Garden, Gas Hookup, Rain Barrel Cistern, R V Parking, Tool Shed, Workshop, Yard
Parking Features Attached
Garage Spaces 2.0
Roof Type Composition
Garage Yes
Building
Lot Description Corner Lot, Level
Story 1
Sewer Public Sewer
Water Public Water
Level or Stories 1
Schools
Elementary Schools Linwood
Middle Schools Rowe
High Schools Milwaukie
Others
Senior Community No
Acceptable Financing Cash, Conventional, FHA, VALoan
Listing Terms Cash, Conventional, FHA, VALoan
Read Less Info
Want to know what your home might be worth? Contact us for a FREE valuation!

Our team is ready to help you sell your home for the highest possible price ASAP








