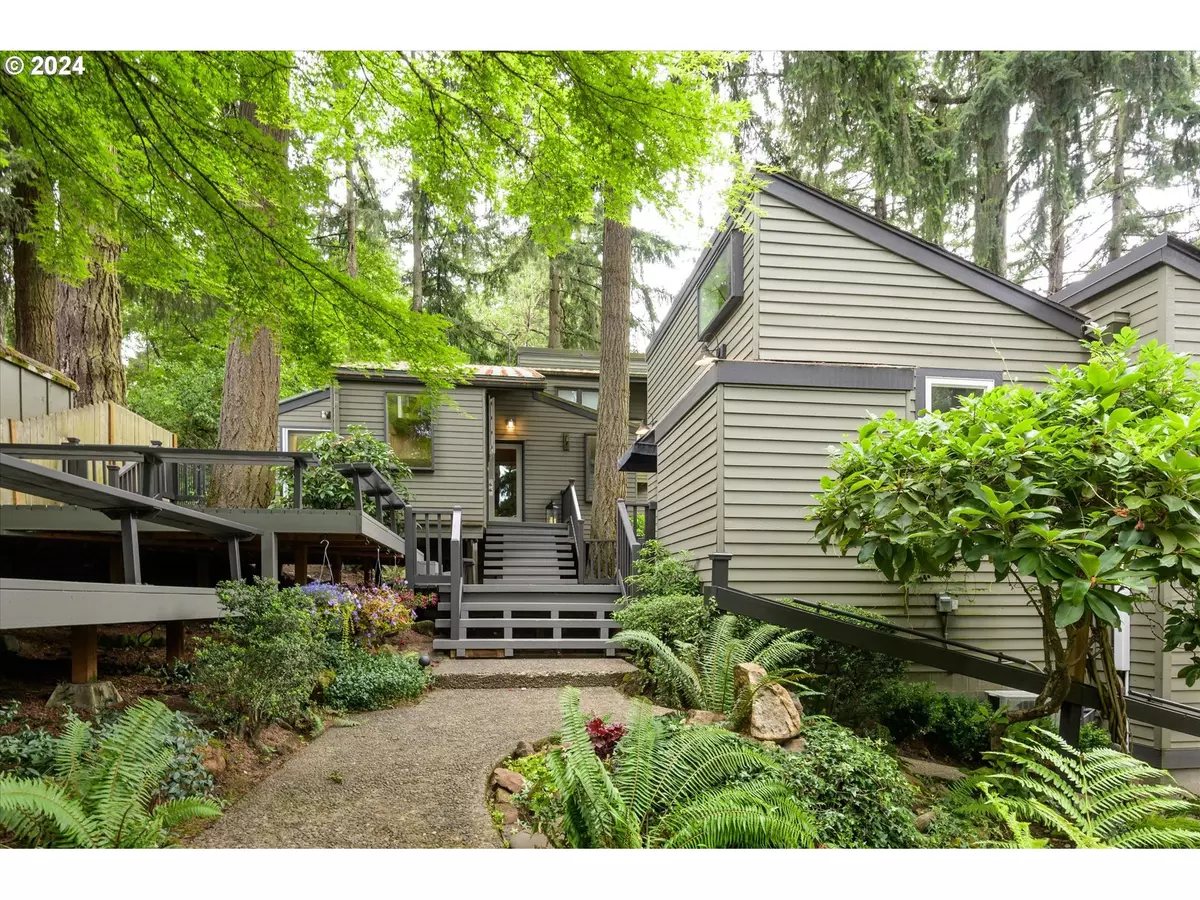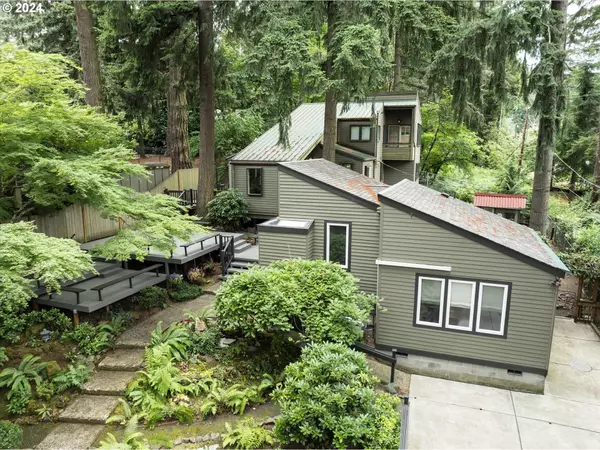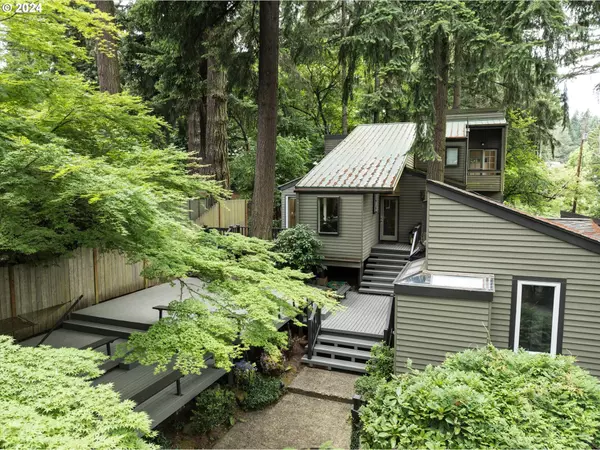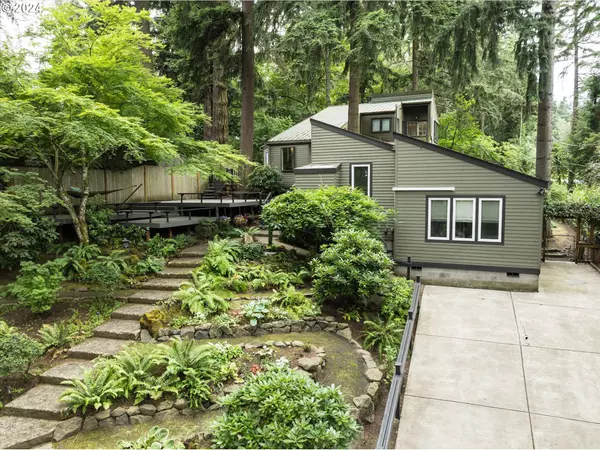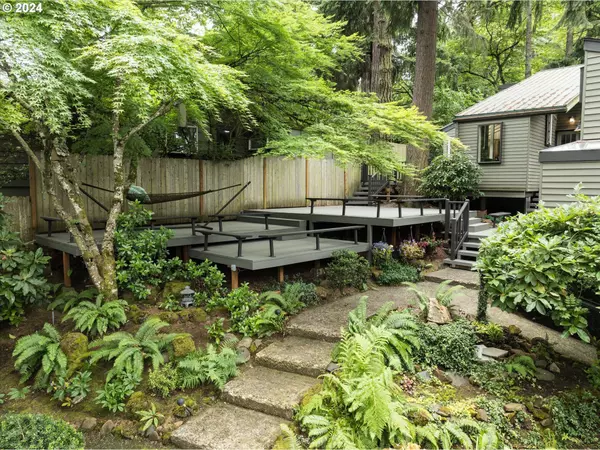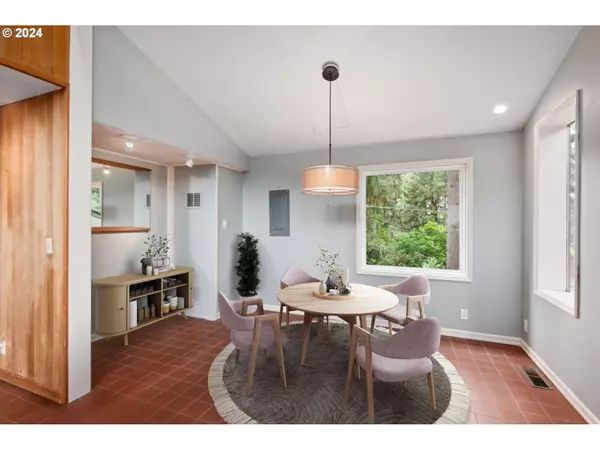Bought with John L. Scott Eugene
$745,000
$745,000
For more information regarding the value of a property, please contact us for a free consultation.
4 Beds
3 Baths
2,195 SqFt
SOLD DATE : 08/28/2024
Key Details
Sold Price $745,000
Property Type Single Family Home
Sub Type Single Family Residence
Listing Status Sold
Purchase Type For Sale
Square Footage 2,195 sqft
Price per Sqft $339
MLS Listing ID 24166506
Sold Date 08/28/24
Style Stories2, N W Contemporary
Bedrooms 4
Full Baths 3
Year Built 1976
Annual Tax Amount $7,134
Tax Year 2023
Lot Size 0.370 Acres
Property Description
Experience the epitome of Pacific Northwest living in the Southwest hills of Eugene. Nestled in a serene setting with gently sloping grounds reminiscent of a park, this home offers a blend of nature and modern amenities. Step into the beautifully remodeled kitchen by Neil Kelly, where quartz countertops gleam under the natural light streaming through the windows. Soft close cabinetry, island with eat bar, and a built-in wall buffet to match. The kitchen porcelain tile flooring adds a touch of elegance, complementing the gas appliances that cater to both aspiring chefs and seasoned cooks. Beyond the kitchen, the home exudes warmth and comfort seamlessly blending the indoors with the outdoors. Whether entertaining guests or enjoying quiet moments by the fireplace, every corner of this home is designed for relaxation and enjoyment. Indulge in the tranquil surroundings of the property, where mature trees and lush landscaping create a private retreat. Immerse yourself in the beauty of nature, whether you're strolling through the grounds, hosting gatherings on the patio, night chats by the firepit, or simply basking in the stillness that surrounds you. Included in the square footage, a fully furnished, remodeled, one bedroom, one bathroom 563 sqft. unoccupied ADU for visiting guests or weary travelers. Discover the perfect balance of comfort, joy, and privacy in this Pacific Northwest gem. Schedule a showing today and experience the allure of this unique property firsthand. Welcome home to 2908 McKendrick Street.
Location
State OR
County Lane
Area _244
Rooms
Basement Crawl Space
Interior
Interior Features Garage Door Opener, Quartz, Skylight, Tile Floor, Vaulted Ceiling, Wallto Wall Carpet, Washer Dryer
Heating Baseboard, Ductless, Forced Air
Cooling Central Air
Fireplaces Number 1
Fireplaces Type Gas
Appliance Builtin Range, Dishwasher, Free Standing Refrigerator, Gas Appliances, Island, Microwave, Plumbed For Ice Maker, Quartz, Range Hood, Stainless Steel Appliance, Tile
Exterior
Exterior Feature Accessory Dwelling Unit, Covered Deck, Deck, Fenced, Fire Pit, Security Lights, Sprinkler, Tool Shed, Yard
Parking Features Detached
Garage Spaces 2.0
View Trees Woods
Roof Type Metal
Garage Yes
Building
Lot Description Gentle Sloping
Story 2
Sewer Public Sewer
Water Public Water
Level or Stories 2
Schools
Elementary Schools Adams
Middle Schools Arts & Tech
High Schools Churchill
Others
Senior Community No
Acceptable Financing Cash, Conventional, VALoan
Listing Terms Cash, Conventional, VALoan
Read Less Info
Want to know what your home might be worth? Contact us for a FREE valuation!

Our team is ready to help you sell your home for the highest possible price ASAP




