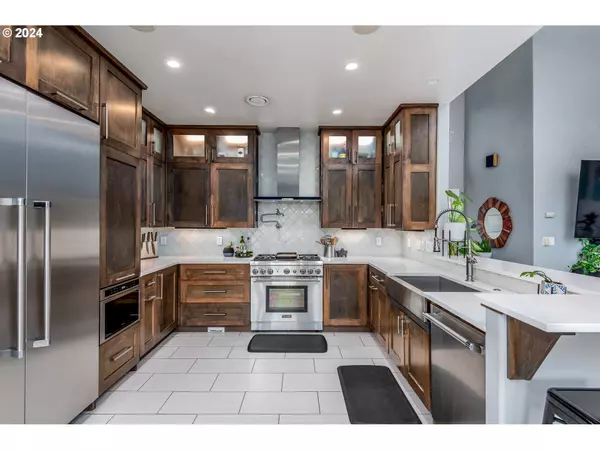Bought with Dylan Lyons Real Estate
$925,000
$949,000
2.5%For more information regarding the value of a property, please contact us for a free consultation.
4 Beds
2.1 Baths
3,355 SqFt
SOLD DATE : 08/26/2024
Key Details
Sold Price $925,000
Property Type Single Family Home
Sub Type Single Family Residence
Listing Status Sold
Purchase Type For Sale
Square Footage 3,355 sqft
Price per Sqft $275
Subdivision Sw Hills
MLS Listing ID 24080841
Sold Date 08/26/24
Style Stories2, Custom Style
Bedrooms 4
Full Baths 2
Year Built 2000
Annual Tax Amount $12,189
Tax Year 2023
Lot Size 0.270 Acres
Property Description
Unique Custom home nestled in SW HILLS offering views and Natural setting. Main level living with high ceilings, Tile Flooring, Great room concept. Living room with wall of windows partaking in natural views. Adjoining Kitchen w/ SS gas appliances, Built-in Refrigerator,custom cabinetry. Great room floor plan joining Living room, Kitchen and dining room overlooking backyard landscaping and views of Mountains & Cityscape. Primary on main level with Tile Flooring, new suite remodel featuring designer tile accents, stand alone custom tub, 3 headed STEAM SHOWER & walk in closet. Perfect access from Primary to your upper decking.Designated Office on main with Tile Flooring and natural lighting and views. Lower level boast of family room with Heated Cement Flooring and gas FP, direct access to kitchenette servicing you THEATER ROOM complete with built ins. A true entertaining OR relaxing space. Exterior access brings you to your enclosed, covered with custom mechanical blinds to enclose your space in inclement weather. Exterior gas heaters and TV. Perfect spot for your SAUNA!Lower level also hosts 2 additional bedrooms each with heated Tile Flooring. Office on lower level completes this Custom, High End Home perfectly suited to your entertaining and living lifestyle. Professional landscaped back yard with lawn area, covered patio, Custom fencing, raised garden beds. Newer exterior paint and other upgrades to many to list!
Location
State OR
County Lane
Area _244
Zoning R-1/PD
Rooms
Basement Crawl Space
Interior
Interior Features Ceiling Fan, Central Vacuum, Concrete Floor, Garage Door Opener, High Ceilings, Home Theater, Laminate Flooring, Laundry, Tile Floor, Wallto Wall Carpet
Heating Forced Air
Cooling Central Air
Fireplaces Number 1
Fireplaces Type Gas
Appliance Builtin Refrigerator, Dishwasher, Disposal, Gas Appliances, Microwave, Range Hood, Stainless Steel Appliance, Tile
Exterior
Exterior Feature Covered Patio, Fenced, Gas Hookup, Patio, Raised Beds, Sprinkler, Yard
Parking Features Attached
Garage Spaces 3.0
View Mountain
Roof Type Tile
Garage Yes
Building
Lot Description Corner Lot, Level
Story 2
Sewer Public Sewer
Water Public Water
Level or Stories 2
Schools
Elementary Schools Adams
Middle Schools Arts & Tech
High Schools Churchill
Others
Senior Community No
Acceptable Financing Cash, Conventional, FHA
Listing Terms Cash, Conventional, FHA
Read Less Info
Want to know what your home might be worth? Contact us for a FREE valuation!

Our team is ready to help you sell your home for the highest possible price ASAP









