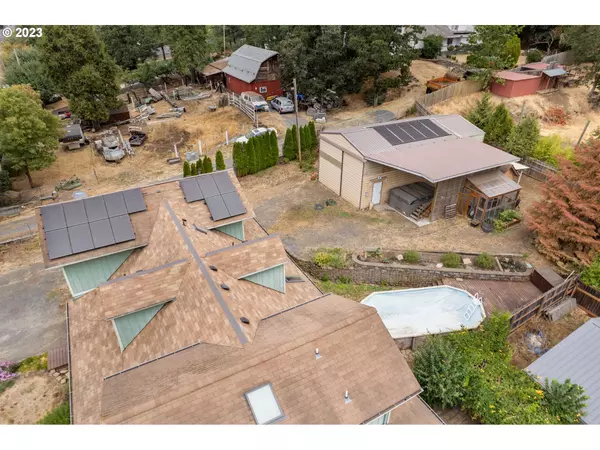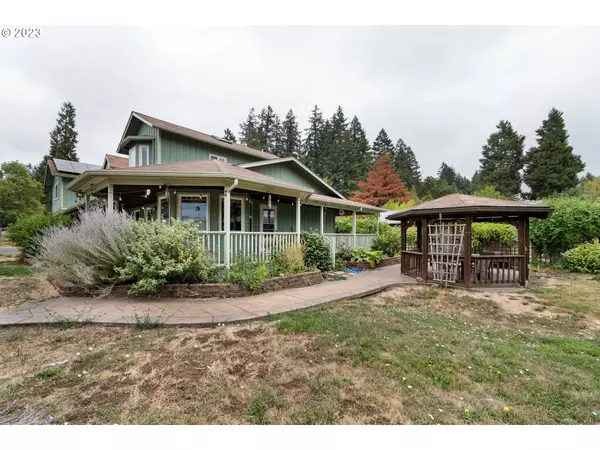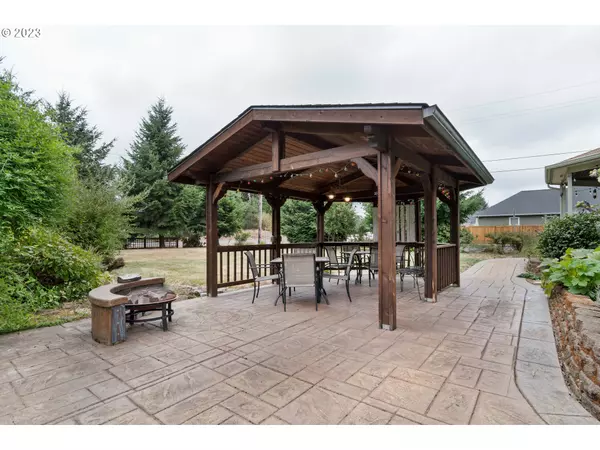Bought with Keller Williams Realty Eugene and Springfield
$551,000
$575,000
4.2%For more information regarding the value of a property, please contact us for a free consultation.
4 Beds
3 Baths
3,121 SqFt
SOLD DATE : 08/27/2024
Key Details
Sold Price $551,000
Property Type Single Family Home
Sub Type Single Family Residence
Listing Status Sold
Purchase Type For Sale
Square Footage 3,121 sqft
Price per Sqft $176
MLS Listing ID 23615545
Sold Date 08/27/24
Style Stories2
Bedrooms 4
Full Baths 3
Year Built 1953
Annual Tax Amount $7,061
Tax Year 2023
Lot Size 0.500 Acres
Property Description
Back on the market with no fault to the home or seller. This generously proportioned 4-bed, 3-bath home spans 3,121 square feet, offering an ideal canvas for comfortable living. Located on a spacious half-acre lot. The property exudes charm, highlighted by its inviting wrap-around covered porch, creating a serene space to unwind. Emphasizing functionality, the residence boasts solar panels on the roof for eco-conscious energy use. The house features dual forced air systems, offering gas on one side and recently updated electric on the other, ensuring tailored comfort. The living space is on the lower level and also features a separate living quarter, complete with its own living room, dining room, compact kitchenette, full bath, and expansive walk-in closet. The studio bedroom features a private entrance, offering potential for rental or extended family. Explore the expansive backyard adorned with an array of fruit-bearing trees such as raspberry, apple, cherry, blueberry, and strawberry plants. A charming gazebo with power nestled among pavers provides an idyllic spot for relaxation. Though the pool awaits repairs, it benefits from a dedicated solar heating system, ensuring a comfortable and inviting water temperature. Nearby, a covered lap swim hot tub nestled beneath the 220 hook up RV parking area offers a cozy space to unwind or exercise. For gardeners, a greenhouse, planter boxes, and two storage sheds beckon, creating a haven for botanical aspirations. Not to be outdone, the impressive 42 x 21 massive shop stands ready to meet storage needs, woodworking projects, car lovers dream, and comes equipped with power. In summary, this property stands as a testament to practical living that refuses to compromise on space or potential. With its abundant features and possibilities, this home invites you to explore its unique offerings in Oregon.Buyer to do all due diligence.
Location
State OR
County Lane
Area _249
Rooms
Basement Crawl Space
Interior
Interior Features Ceiling Fan, Hardwood Floors, High Ceilings, Laminate Flooring, Laundry, Separate Living Quarters Apartment Aux Living Unit, Vaulted Ceiling, Wallto Wall Carpet, Washer Dryer
Heating Forced Air
Fireplaces Number 1
Fireplaces Type Gas
Appliance Convection Oven, Cooktop, Dishwasher, Free Standing Range, Free Standing Refrigerator, Pantry, Stainless Steel Appliance
Exterior
Exterior Feature Covered Deck, Covered Patio, Deck, Free Standing Hot Tub, Garden, Gazebo, Greenhouse, Guest Quarters, Outbuilding, Patio, Porch, Public Road, Raised Beds, R V Hookup, R V Parking, R V Boat Storage, Tool Shed, Workshop, Yard
Parking Features Attached
Garage Spaces 2.0
Roof Type Shingle
Garage Yes
Building
Lot Description Corner Lot
Story 2
Sewer Public Sewer
Water Public Water
Level or Stories 2
Schools
Elementary Schools Mt Vernon
Middle Schools Agnes Stewart
High Schools Thurston
Others
Senior Community No
Acceptable Financing Cash, Conventional
Listing Terms Cash, Conventional
Read Less Info
Want to know what your home might be worth? Contact us for a FREE valuation!

Our team is ready to help you sell your home for the highest possible price ASAP









