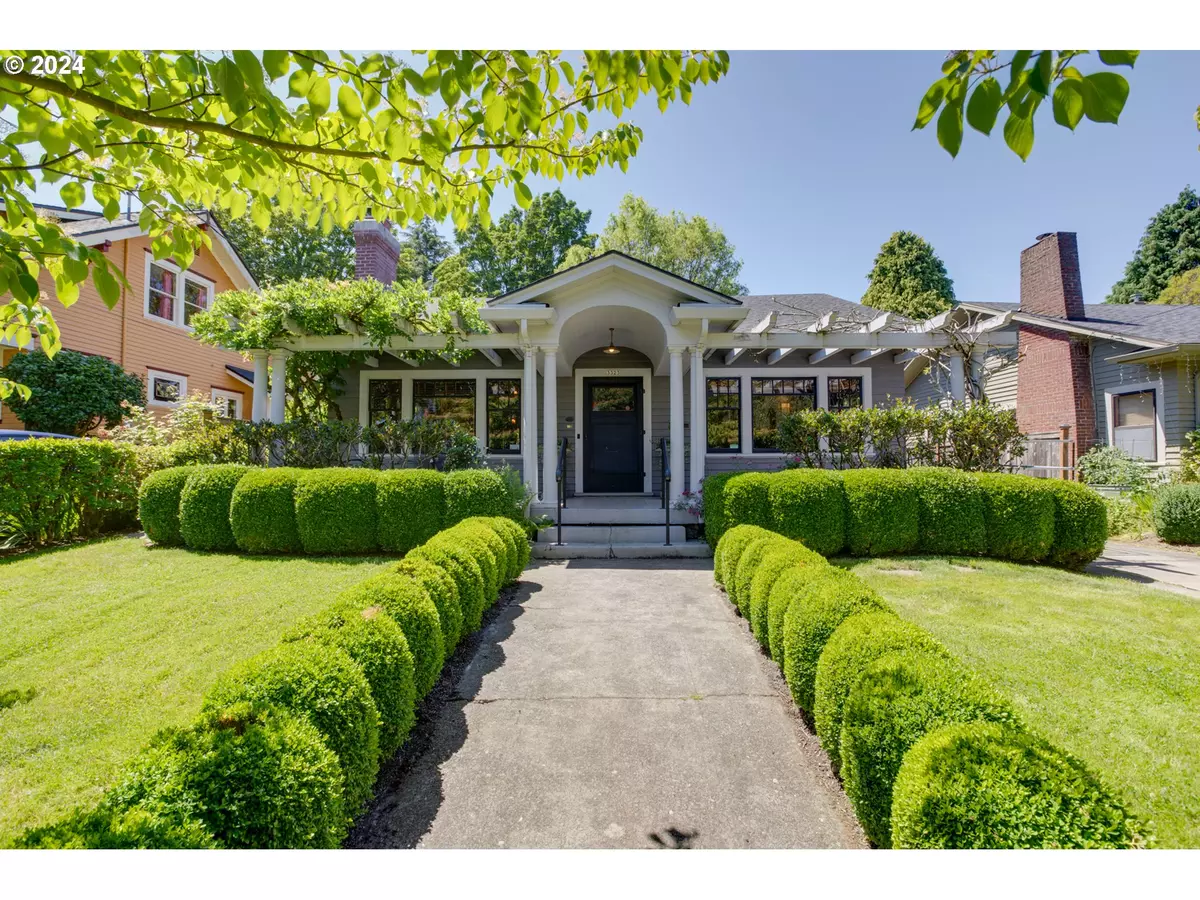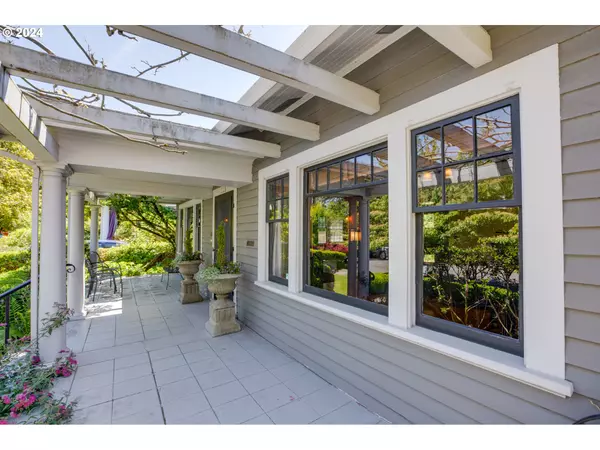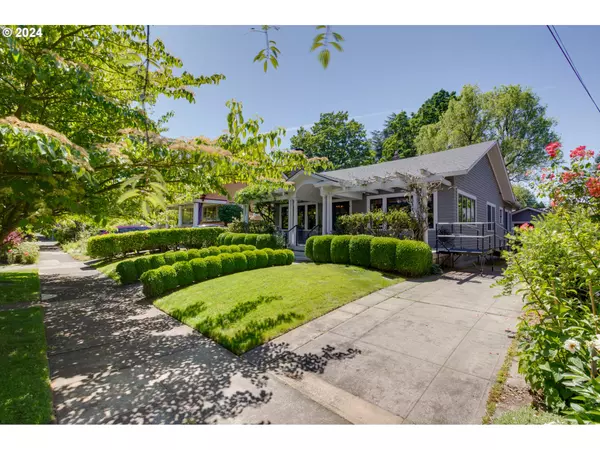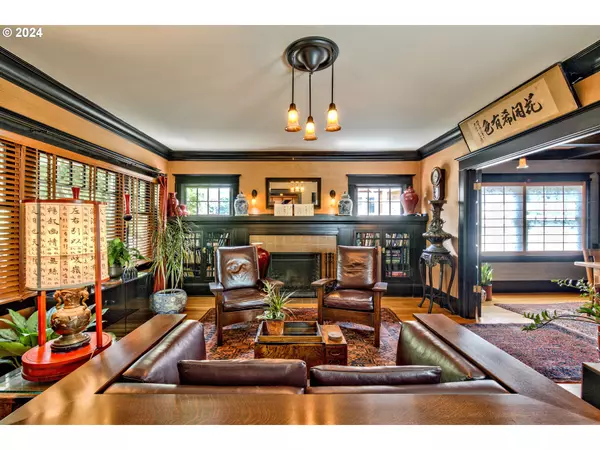Bought with Where Real Estate Collaborative
$800,000
$814,900
1.8%For more information regarding the value of a property, please contact us for a free consultation.
3 Beds
1 Bath
2,503 SqFt
SOLD DATE : 08/23/2024
Key Details
Sold Price $800,000
Property Type Single Family Home
Sub Type Single Family Residence
Listing Status Sold
Purchase Type For Sale
Square Footage 2,503 sqft
Price per Sqft $319
Subdivision Historic Irvington
MLS Listing ID 24271117
Sold Date 08/23/24
Style Bungalow
Bedrooms 3
Full Baths 1
Year Built 1920
Annual Tax Amount $4,911
Tax Year 2023
Lot Size 5,227 Sqft
Property Description
This historic 1920s Irvington bungalow, highlighted in the "Old House Journal" and "Arts & Crafts Homes" magazines, retains its original 1920s features and charm while being upgraded for modern living. This rare, restored 3 bedroom single story home with basement, brings easy living to the 1920s Arts and Crafts style. Each room offers generous living spaces with walk-in bedroom closets and unencumbered access thru the wide hallway and doorways. Accessibility to the home includes a ramp from the driveway to the front door entrance. The charisma of the 1920s era is retained with the Portico entry, original oak hardwood floors, beautiful millwork, vintage fixtures, interior French doors, box beam ceiling and Arts & Crafts style fireplace. The kitchen has been preserved with original built-ins and a refurbished, vintage O'Keefe & Merritt gas stove, and includes a breakfast nook with French door access to the lush backyard and outdoor dining. Similarly, the new bathroom has updated penny tile flooring, a vintage pillbox toilet and a new walk/roll-in shower tiled with floor to ceiling porcelain slabs.A detached garage and unfinished partial basement, in addition to the substantial built-ins found throughout the home, provide abundant storage.Upgrades/maintenance of the plumbing, electrical, insulation and HVAC system ensures the comfort, safety and easy modern living while enjoying the charm of this 1920s home. Participated in Historic Irvington Home Tours; architectural photos courtesy of Jim Heuer.Photographed and journaled for Arts and Crafts Home magazine (Vol XII, Number 3) and Old House Journal Edition October 2018. [Home Energy Score = 5. HES Report at https://rpt.greenbuildingregistry.com/hes/OR10229824]
Location
State OR
County Multnomah
Area _142
Zoning R5
Rooms
Basement Partial Basement, Unfinished
Interior
Interior Features Garage Door Opener, Tile Floor, Washer Dryer, Wood Floors
Heating Forced Air
Cooling Central Air
Fireplaces Number 1
Fireplaces Type Wood Burning
Appliance Appliance Garage, Dishwasher, Free Standing Gas Range, Free Standing Refrigerator
Exterior
Exterior Feature Fenced, Garden, Patio, Porch, Sprinkler, Yard
Parking Features Detached
Garage Spaces 1.0
Roof Type Composition
Garage Yes
Building
Lot Description Level
Story 2
Foundation Concrete Perimeter
Sewer Public Sewer
Water Public Water
Level or Stories 2
Schools
Elementary Schools Sabin
Middle Schools Harriet Tubman
High Schools Grant
Others
Senior Community No
Acceptable Financing Cash, Conventional, FHA, VALoan
Listing Terms Cash, Conventional, FHA, VALoan
Read Less Info
Want to know what your home might be worth? Contact us for a FREE valuation!

Our team is ready to help you sell your home for the highest possible price ASAP









