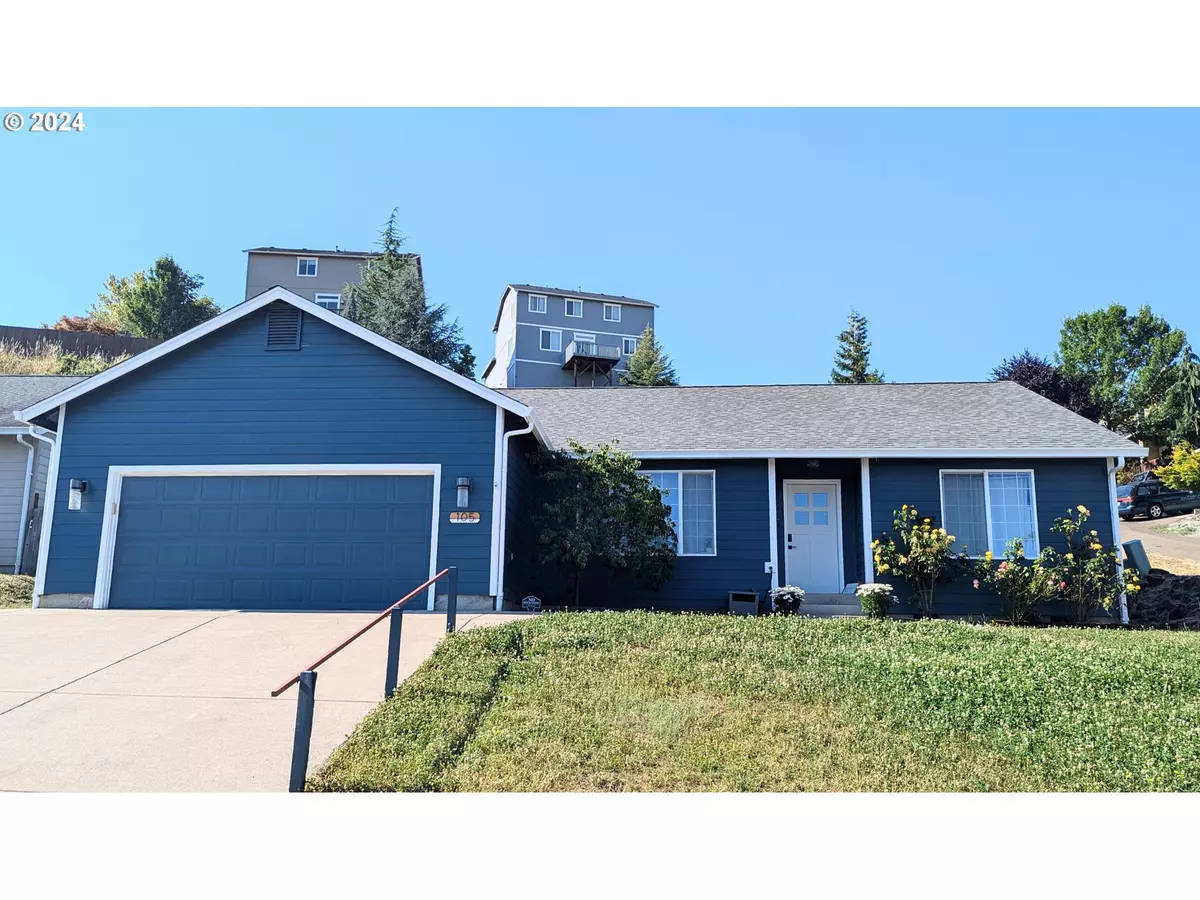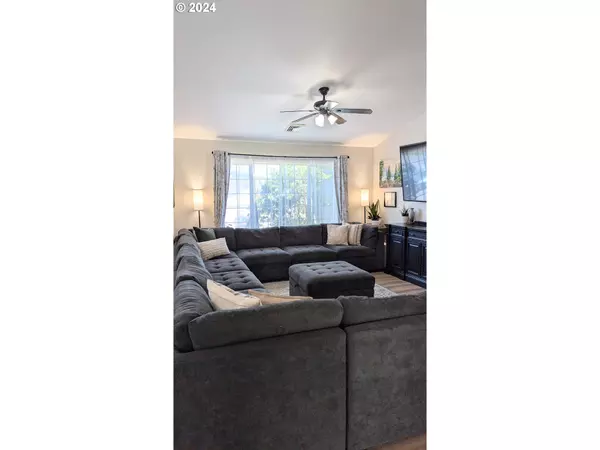Bought with RE/MAX Integrity
$375,000
$375,000
For more information regarding the value of a property, please contact us for a free consultation.
3 Beds
2 Baths
1,557 SqFt
SOLD DATE : 08/09/2024
Key Details
Sold Price $375,000
Property Type Single Family Home
Sub Type Single Family Residence
Listing Status Sold
Purchase Type For Sale
Square Footage 1,557 sqft
Price per Sqft $240
MLS Listing ID 24005123
Sold Date 08/09/24
Style Stories1, Contemporary
Bedrooms 3
Full Baths 2
Year Built 2001
Annual Tax Amount $1,841
Tax Year 2023
Lot Size 7,405 Sqft
Property Description
Nestled within a serene suburban neighborhood, this inviting three-bedroom, two-bathroom home boasts a modern aesthetic with thoughtful updates throughout.New vinyl flooring spans the living area, offering a modern aesthetic that is both stylish and easy to maintain. Its wood-grain texture adds warmth, complementing the neutral color palette of the walls and allowing furnishings to stand out elegantly.Overall, the primary bedroom with its walk-in closet and ensuite bathroom in this home embodies comfort, style, and practicality, providing a private retreat where relaxation and rejuvenation come effortlessly.The two additional bedrooms, located on the opposite side of the home, offer comfortable accommodations for family or guests, each featuring ample closet space. These bedrooms share a well-appointed second bathroom, complete with a tub-shower combination, a vanity with a modern design, and vinyl flooring.The kitchen's layout is thoughtfully designed to maximize functionality and convenience. Ample cabinet storage provides space for pantry items, cookware, and utensils, ensuring everything is within easy reach. A pantry, conveniently located, offers additional storage for bulk items and kitchen essentials.
Location
State OR
County Douglas
Area _259
Zoning R1
Rooms
Basement Crawl Space
Interior
Interior Features Ceiling Fan, Garage Door Opener, Granite, High Speed Internet, Laundry, Vaulted Ceiling, Vinyl Floor, Wallto Wall Carpet
Heating Forced Air, Heat Pump
Cooling Heat Pump
Appliance Dishwasher, Disposal, Free Standing Range, Free Standing Refrigerator, Gas Appliances, Microwave, Pantry
Exterior
Exterior Feature Patio, Yard
Parking Features Attached
Garage Spaces 2.0
View Mountain, Valley
Roof Type Composition
Garage Yes
Building
Lot Description Level, Sloped
Story 1
Foundation Concrete Perimeter
Sewer Public Sewer
Water Public Water
Level or Stories 1
Schools
Elementary Schools Green
Middle Schools Fremont
High Schools Roseburg
Others
Senior Community No
Acceptable Financing Cash, Conventional, FHA, USDALoan, VALoan
Listing Terms Cash, Conventional, FHA, USDALoan, VALoan
Read Less Info
Want to know what your home might be worth? Contact us for a FREE valuation!

Our team is ready to help you sell your home for the highest possible price ASAP









