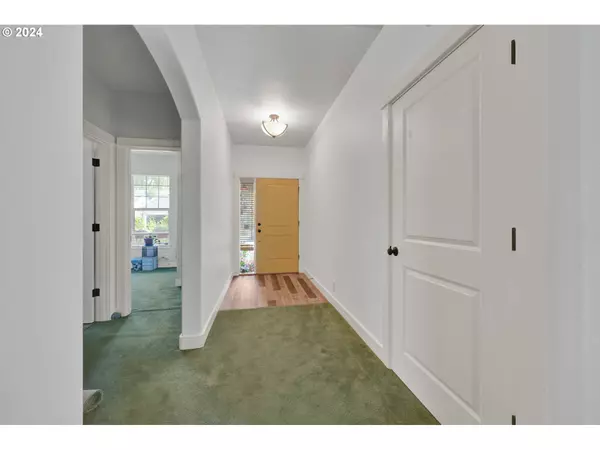Bought with Keller Williams The Cooley Real Estate Group
$429,999
$424,999
1.2%For more information regarding the value of a property, please contact us for a free consultation.
3 Beds
2 Baths
1,518 SqFt
SOLD DATE : 08/27/2024
Key Details
Sold Price $429,999
Property Type Single Family Home
Sub Type Single Family Residence
Listing Status Sold
Purchase Type For Sale
Square Footage 1,518 sqft
Price per Sqft $283
MLS Listing ID 24211146
Sold Date 08/27/24
Style Stories1, Custom Style
Bedrooms 3
Full Baths 2
Year Built 2016
Annual Tax Amount $5,097
Tax Year 2023
Lot Size 4,356 Sqft
Property Description
Experience the allure of comfort and convenience in this meticulously crafted 2016 Bruce Weichert home nestled within the charming Pennington Acres subdivision. Boasting a stylish kitchen adorned with Corian countertops, stainless steel/gas appliances, and an inviting eat bar, culinary delights await. Open living/dining/kitchen and spacious vaulted ceilings. Cozy gas fireplace w/ modern accent in living. Carpet and LVP flooring throughout, while the owner's bed offers a tranquil retreat with a walk-in closet and attached bathroom w/ dual sinks. Outside, enjoy the well-maintained, fenced backyard, auto sprinkler system, and room for furry friends to play. Gardener's delight w/ fruit trees including granny/fuji apple, also, Grapes, Kiwi, Blueberries, Onions, Herbs and more! Enjoy easy access to esteemed educational institutions like Yujin Gakuen Japanese Immersion Elementary School, Kelly Middle School, and N Eugene High School, all within a short stroll or drive away. With Walnut Grove and Emerald Park nearby, this home presents a harmonious blend of comfort, convenience, and community. Security alarm system and front camera. Assumable Mortgage @ 2.5%. Interior brand new paint!
Location
State OR
County Lane
Area _247
Zoning R2, WR
Rooms
Basement Crawl Space
Interior
Interior Features Ceiling Fan, Laundry, Luxury Vinyl Plank, Wallto Wall Carpet
Heating Forced Air
Cooling Central Air
Appliance Dishwasher, Disposal, Gas Appliances, Microwave, Plumbed For Ice Maker
Exterior
Exterior Feature Covered Patio, Fenced, Garden, Raised Beds, Sprinkler, Yard
Parking Features Attached
Garage Spaces 2.0
Roof Type Composition
Garage Yes
Building
Lot Description Level
Story 1
Sewer Public Sewer
Water Public Water
Level or Stories 1
Schools
Elementary Schools Howard
Middle Schools Kelly
High Schools North Eugene
Others
Senior Community No
Acceptable Financing Cash, Conventional, FHA, VALoan
Listing Terms Cash, Conventional, FHA, VALoan
Read Less Info
Want to know what your home might be worth? Contact us for a FREE valuation!

Our team is ready to help you sell your home for the highest possible price ASAP









