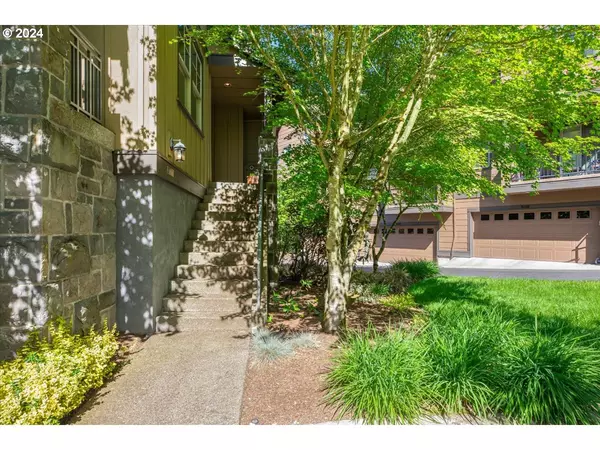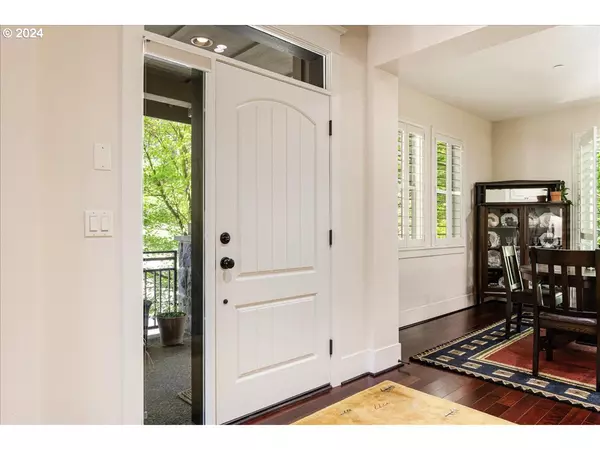Bought with Windermere Realty Trust
$601,660
$625,000
3.7%For more information regarding the value of a property, please contact us for a free consultation.
3 Beds
3 Baths
2,245 SqFt
SOLD DATE : 08/26/2024
Key Details
Sold Price $601,660
Property Type Townhouse
Sub Type Townhouse
Listing Status Sold
Purchase Type For Sale
Square Footage 2,245 sqft
Price per Sqft $268
Subdivision Peterkort Woods
MLS Listing ID 24076874
Sold Date 08/26/24
Style Townhouse, Traditional
Bedrooms 3
Full Baths 3
Condo Fees $378
HOA Fees $378/mo
Year Built 2006
Annual Tax Amount $7,011
Tax Year 2023
Lot Size 2,613 Sqft
Property Description
Stunning well maintained Renaissance built luxury townhome in the coveted Peterkort Woods Community of SW Portland. Two spacious primary ensuite bedrooms on upper level along with laundry. Well appointed gourmet kitchen, dining area, additional bedroom/office, full bath w/shower on main, along with two sliders to separate outdoor balconies with gas hookup. Open concept floor plan is perfect for entertaining as well as everyday enjoyment. Lower level with family room/office/weight room, ample storage and 2-car garage. Resort-like living every day of the year! Community amenities include sparkling community pool, clubhouse, firepit, BBQ's, walking trails, gazebos with picnic tables, lush landscaping, all surrounded by old growth timber and walking trails. Your dream home is just a splash away! Within 15 minutes of downtown Portland, and even closer to Cedar Hills Business District, and all that the Sunset Corridor has to offer. Convenient to Nike, Intel, Columbia Sportswear, St Vincent's Hospital, and the fantastic new Lifetime Fitness Complex. Schedule your very own private showing with your Realtor today!
Location
State OR
County Washington
Area _148
Rooms
Basement Finished, Partial Basement
Interior
Interior Features Floor3rd, Air Cleaner, Central Vacuum, Engineered Hardwood, Garage Door Opener, Hardwood Floors, High Ceilings, Soaking Tub, Sprinkler, Tile Floor, Vinyl Floor, Wallto Wall Carpet
Heating Forced Air
Cooling Central Air
Fireplaces Number 1
Fireplaces Type Gas
Appliance Dishwasher, Free Standing Gas Range, Free Standing Refrigerator, Gas Appliances, Microwave, Stainless Steel Appliance, Tile
Exterior
Exterior Feature Builtin Barbecue, Builtin Hot Tub, Covered Deck, Covered Patio, Gas Hookup, Gazebo, In Ground Pool, Outdoor Fireplace, Porch, Security Lights, Sprinkler, Water Feature
Parking Features Attached, ExtraDeep, TuckUnder
Garage Spaces 2.0
View Seasonal, Trees Woods
Roof Type Composition
Garage Yes
Building
Lot Description Corner Lot, Trees
Story 3
Foundation Slab
Sewer Public Sewer
Water Public Water
Level or Stories 3
Schools
Elementary Schools W Tualatin View
Middle Schools Cedar Park
High Schools Beaverton
Others
Senior Community No
Acceptable Financing Cash, Conventional
Listing Terms Cash, Conventional
Read Less Info
Want to know what your home might be worth? Contact us for a FREE valuation!

Our team is ready to help you sell your home for the highest possible price ASAP









