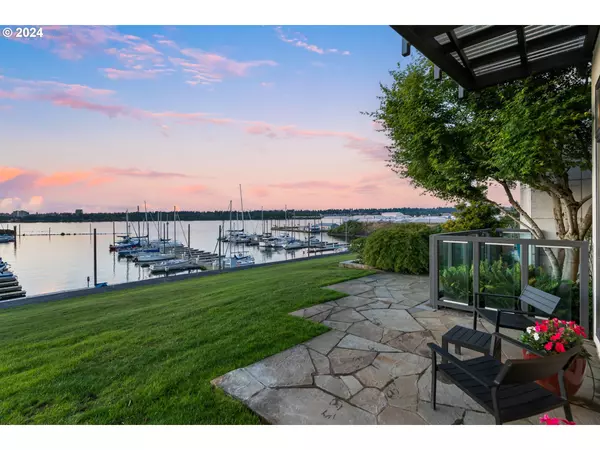Bought with RE/MAX Equity Group
$1,250,000
$1,350,000
7.4%For more information regarding the value of a property, please contact us for a free consultation.
3 Beds
2 Baths
3,203 SqFt
SOLD DATE : 08/27/2024
Key Details
Sold Price $1,250,000
Property Type Single Family Home
Sub Type Single Family Residence
Listing Status Sold
Purchase Type For Sale
Square Footage 3,203 sqft
Price per Sqft $390
Subdivision Hayden Bay Marina
MLS Listing ID 24446056
Sold Date 08/27/24
Style Contemporary, Custom Style
Bedrooms 3
Full Baths 2
Condo Fees $325
HOA Fees $325/mo
Year Built 1993
Annual Tax Amount $17,188
Tax Year 2023
Lot Size 5,227 Sqft
Property Description
Nestled on a prime vantage point within a gated community overlooking the Hayden Bay Marina on the Columbia, this exquisite residence offers an unparalleled blend of luxury and tranquility. Designed with soaring windows that stretch skyward, this extensively remodeled home invites the outside in, offering breathtaking views that make everyday living feel like an escape into nature. Inside, the spaces are crafted with a sophisticated touch, ensuring that each moment at home is not only comfortable but also truly luxurious. Whether you're watching boats gently drift by or admiring a sunset that paints the river in golden hues, this home promises a unique living experience where nature and elegance exist in perfect harmony. The wrap-around courtyard, enhances the connection between the Japanese-style mature plantings and the serene Japandi interior. The Chef's kitchen is well-equipped and the adjoining nook provides stunning views. Dine in the privacy of a secluded courtyard, bask in the sun on the river-facing patio, or relax on either of the two balconies while marveling at ospreys, bald eagles, herons, hummingbirds, and kingfishers in their natural habitat. Wake up to breathtaking views of Mt. St. Helens, the Columbia River, and the Vancouver waterfront in your luxurious primary suite with numerous upgrades. The three car garage with workshop, provides ample storage for hobbies and wine collection.Indulge in on-island dining and coffee or take advantage of private community amenities, including walking paths, tennis, pickleball, basketball, swimming pool, and a clubhouse with sauna, meeting, and party rooms. Boating, sailing, kayaking, and paddle boarding are all easily accessible from this ideal location. This secluded gem is moments from I-5 and Highway 14, providing ready access to PDX Airport, Vancouver rail station, downtown Portland and beyond. Enjoy convenient shopping at Jantzen Beach Mall. *3rd bedroom non-conforming, does not have closet. [Home Energy Score = 1. HES Report at https://rpt.greenbuildingregistry.com/hes/OR10094909]
Location
State OR
County Multnomah
Area _141
Rooms
Basement None
Interior
Interior Features Air Cleaner, Engineered Hardwood, High Ceilings, Jetted Tub, Laundry, Soaking Tub, Sprinkler, Tile Floor, Washer Dryer
Heating Forced Air
Cooling Central Air
Fireplaces Number 4
Fireplaces Type Gas
Appliance Builtin Refrigerator, Cooktop, Dishwasher, Disposal, Double Oven, Island, Microwave, Pantry, Plumbed For Ice Maker, Wine Cooler
Exterior
Exterior Feature Deck, Fenced, In Ground Pool, Patio, Private Road, Security Lights, Sprinkler, Workshop, Yard
Parking Features Attached, Oversized, Tandem
Garage Spaces 3.0
Waterfront Description BayFront,RiverFront
View Mountain, River, Territorial
Roof Type BuiltUp
Garage Yes
Building
Lot Description Gated, Green Belt, Level, Private, Private Road
Story 2
Foundation Concrete Perimeter
Sewer Public Sewer
Water Public Water
Level or Stories 2
Schools
Elementary Schools Faubion
Middle Schools Faubion
High Schools Jefferson
Others
HOA Name Newly updated community center, beautiful pool and grounds
Senior Community No
Acceptable Financing Cash, Conventional
Listing Terms Cash, Conventional
Read Less Info
Want to know what your home might be worth? Contact us for a FREE valuation!

Our team is ready to help you sell your home for the highest possible price ASAP









