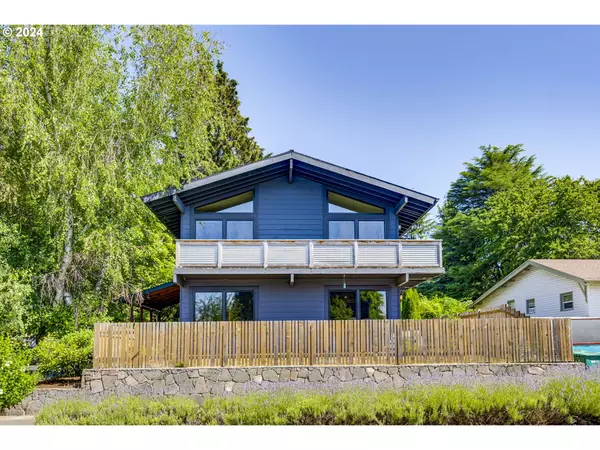Bought with Keller Williams PDX Central
$830,000
$795,900
4.3%For more information regarding the value of a property, please contact us for a free consultation.
4 Beds
3 Baths
2,392 SqFt
SOLD DATE : 08/23/2024
Key Details
Sold Price $830,000
Property Type Single Family Home
Sub Type Single Family Residence
Listing Status Sold
Purchase Type For Sale
Square Footage 2,392 sqft
Price per Sqft $346
Subdivision Sabin
MLS Listing ID 24668736
Sold Date 08/23/24
Style Contemporary
Bedrooms 4
Full Baths 3
Year Built 1982
Annual Tax Amount $5,528
Tax Year 2023
Lot Size 3,920 Sqft
Property Description
You won't want to miss this rare find, a truly unique move-in-ready home offering a seamless layout for all of your needs. Tucked in amongst mature landscaping, offering a private and welcoming covered front porch. Take note of the custom railing, designed by a local artist (that builds race cars). Inside, you'll be greeted by loads of natural light and views of the neighboring trees. Enjoy gatherings in your formal dining room or movie nights in the spacious family/living room with a cozy gas fireplace and built-ins. An updated kitchen features concrete countertops, an oversized pantry/storage room and a bright eat-in kitchen nook with sliding glass doors that lead to your private fully enclosed patio and fenced backyard. A bonus room down the hall offers possibilities for your office, playroom, gym or guest room with a full bathroom on the main floor. Upstairs you'll find your primary ensuite oasis with vaulted ceilings flooding the room with natural light, and a wrap-around balcony providing the opportunity to take in city views and sunsets. Don't miss the bonus nook for your morning yoga, nursery or additional office. Down the hall features the third full bathroom and three additional bedrooms with cork flooring. Other key features of this gem include central air conditioning, Renewal by Anderson windows and convenient off-street parking. Prime NE location - blocks to Alberta Arts, Whole Foods, NE Fremont, parks and more! [Home Energy Score = 2. HES Report at https://rpt.greenbuildingregistry.com/hes/OR10231204]
Location
State OR
County Multnomah
Area _142
Interior
Interior Features Bamboo Floor, Cork Floor, Dual Flush Toilet, High Ceilings, Laundry, Luxury Vinyl Tile, Vaulted Ceiling, Washer Dryer
Heating Forced Air
Cooling Central Air
Fireplaces Number 1
Fireplaces Type Gas
Appliance Builtin Oven, Dishwasher, Free Standing Refrigerator, Gas Appliances, Pantry, Stainless Steel Appliance, Tile
Exterior
Exterior Feature Fenced, Patio, Porch, Tool Shed, Yard
View Trees Woods
Roof Type Composition
Garage No
Building
Lot Description Corner Lot, Level, Sloped, Trees
Story 2
Sewer Public Sewer
Water Public Water
Level or Stories 2
Schools
Elementary Schools Sabin
Middle Schools Harriet Tubman
High Schools Grant
Others
Senior Community No
Acceptable Financing Cash, Conventional
Listing Terms Cash, Conventional
Read Less Info
Want to know what your home might be worth? Contact us for a FREE valuation!

Our team is ready to help you sell your home for the highest possible price ASAP








