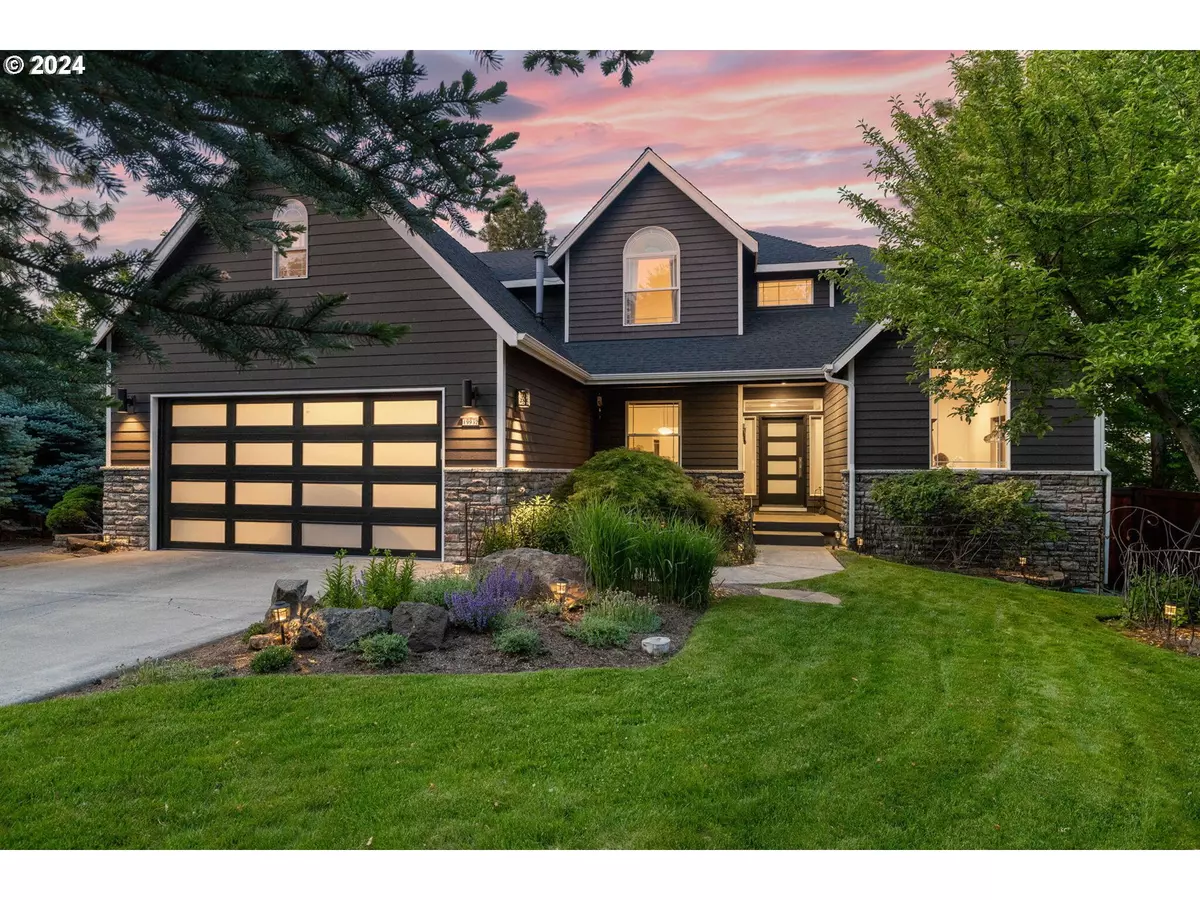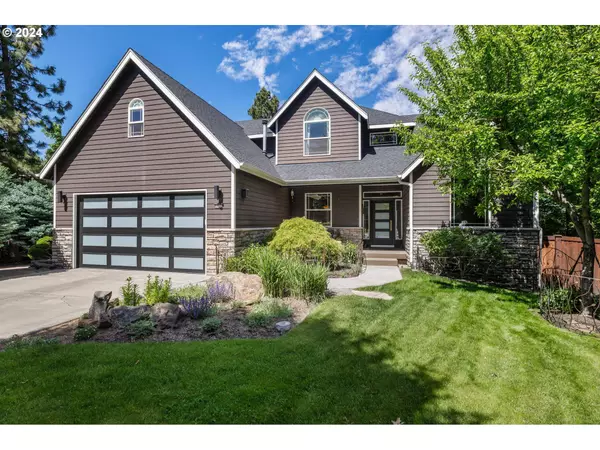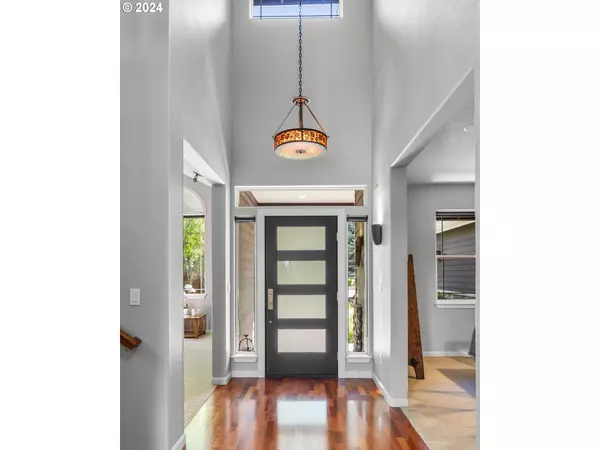Bought with Non Rmls Broker
$1,020,000
$1,020,000
For more information regarding the value of a property, please contact us for a free consultation.
4 Beds
3.1 Baths
3,018 SqFt
SOLD DATE : 08/26/2024
Key Details
Sold Price $1,020,000
Property Type Single Family Home
Sub Type Single Family Residence
Listing Status Sold
Purchase Type For Sale
Square Footage 3,018 sqft
Price per Sqft $337
MLS Listing ID 24048740
Sold Date 08/26/24
Style Stories2, Traditional
Bedrooms 4
Full Baths 3
Year Built 2001
Annual Tax Amount $5,845
Tax Year 2023
Lot Size 0.640 Acres
Property Description
This warm and inviting SW Bend 4-bedroom, 4-bathroom home is located on a quiet street and setback on a large, fenced lot surrounded by mature landscaping, providing quiet enjoyment and privacy! Big windows provide natural light and soothing views of colorful trees, landscaping and the fireworks above Pilot Butte! Enjoy your gourmet kitchen with plenty of countertop and cabinet storage, featuring a Viking range/oven, Sub-Zero refrigerator, and walk-in pantry. The large primary bedroom with ensuite and walk-in closet allows you to escape into a hidden room as an ideal retreat, or office space. Beautiful real hardwood flooring. An elevated deck and lower patio for special parties with family and friends. A long, level driveway leads to a 3-car garage. Plenty of room to grow with a large multi-functional floorplan and lot. Easy access to Old Mill, dining, pubs, grocery, schools, parks, and Deschutes River Trail. Free of HOA. Click on the 360* virtual link today. Move-in ready!
Location
State OR
County Deschutes
Area _320
Rooms
Basement Crawl Space
Interior
Heating Forced Air
Cooling Central Air
Appliance Builtin Oven, Builtin Range, Dishwasher, Microwave
Exterior
Garage Spaces 2.0
View Territorial
Garage No
Building
Story 2
Foundation Stem Wall
Sewer Public Sewer
Water Public Water
Level or Stories 2
Schools
Elementary Schools Pine Ridge
Middle Schools Cascade
High Schools Bend
Others
Senior Community No
Acceptable Financing Cash, Conventional, FHA, VALoan
Listing Terms Cash, Conventional, FHA, VALoan
Read Less Info
Want to know what your home might be worth? Contact us for a FREE valuation!

Our team is ready to help you sell your home for the highest possible price ASAP









